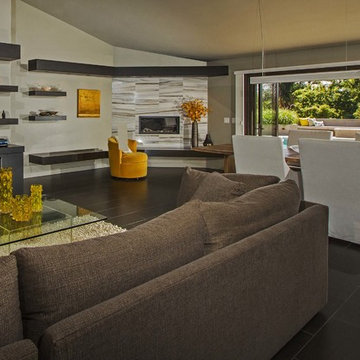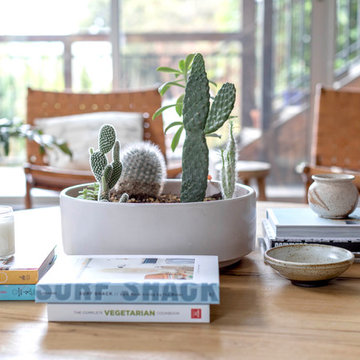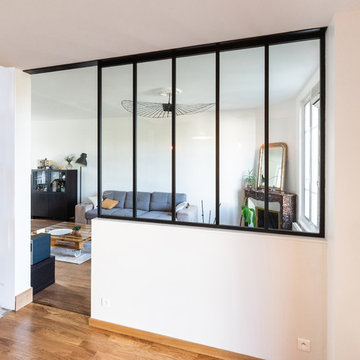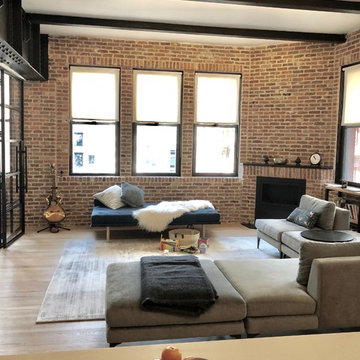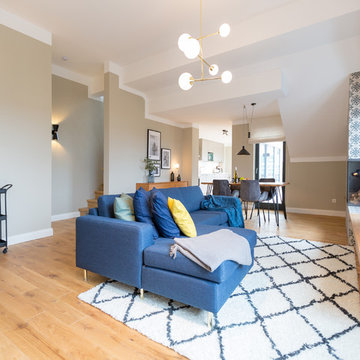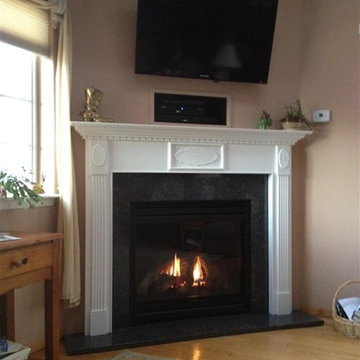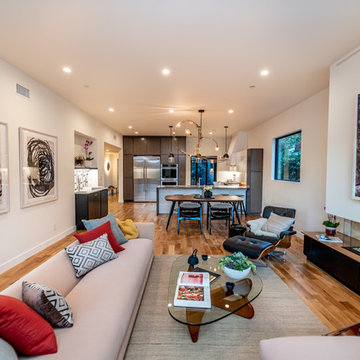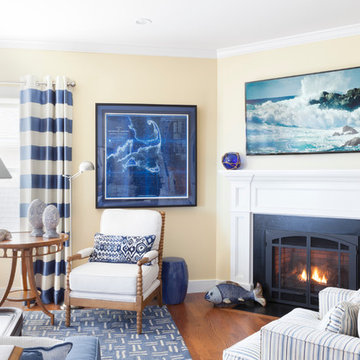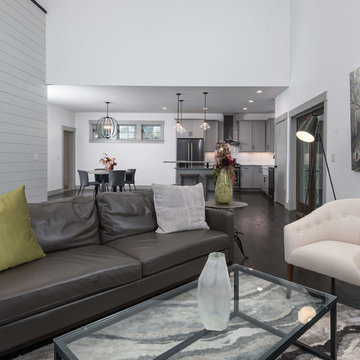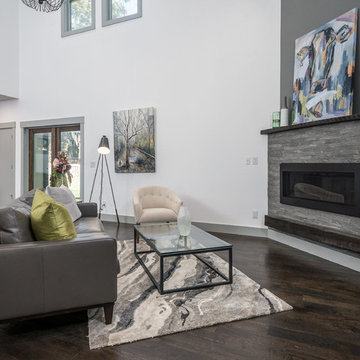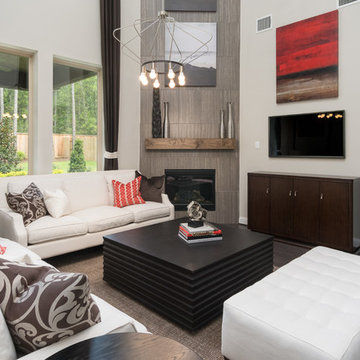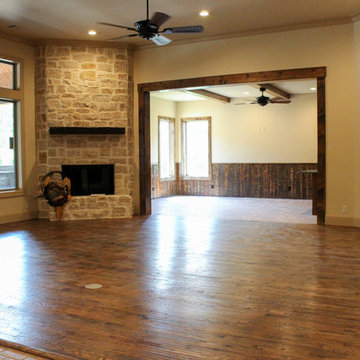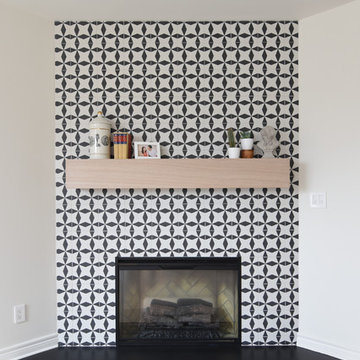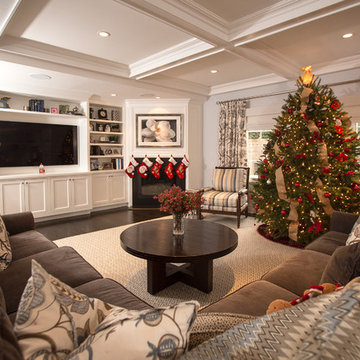Living Room Design Photos with a Corner Fireplace and Brown Floor
Refine by:
Budget
Sort by:Popular Today
101 - 120 of 2,895 photos
Item 1 of 3
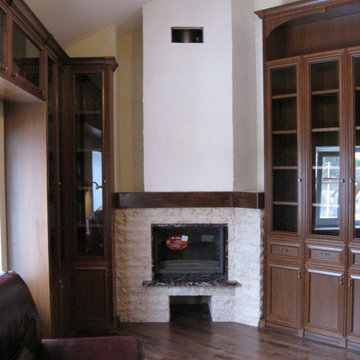
Жилой дом 150 м2.
История этого объекта довольно необычна. Заказчикам «по случаю» был приобретён земельный участок с кирпичным недостроем . Пожелание было: «сделайте что –нибудь, чтобы иногда сюда приезжать». В доме было множество уровней, которые совершенно не совпадали, слишком маленьких или слишком больших помещений, нарезанных странным образом. В результате, структуру дома удалось «причесать». На первом этаже разместились большая гостиная с камином и кухня - столовая. На втором - спальня родителей, кабинет (тоже с камином) и 2-х уровневая детская. Интерьер получился светлым и лёгким. Семья заказчика приезжает в обновлённый дом не просто « иногда», а практически переселилась сюда из Москвы.
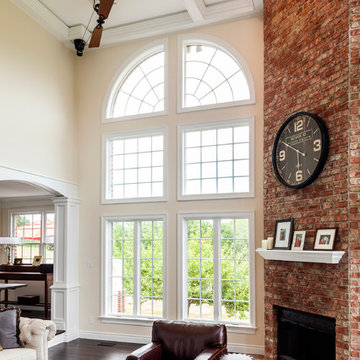
One fascinating detail requested by the Links are the three belt-driven fans installed in the ceiling. They are replicas based on older antique designs. T.W. Ellis’ carpenter designed special box extensions so the belts would not hit the ceiling.
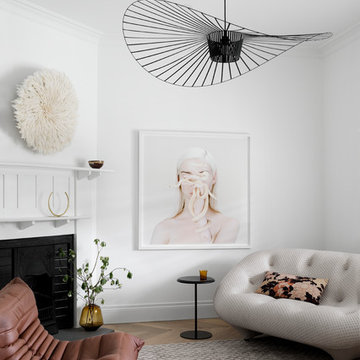
Formal Living Room
Photo Credit: Martina Gemmola
Styling: Bea + Co and Bask Interiors
Builder: Hart Builders
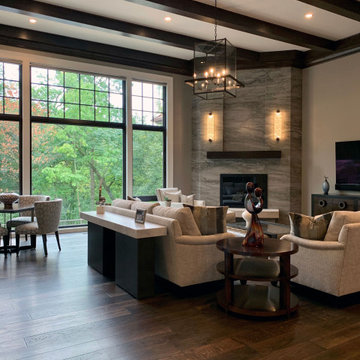
The living spaces include massive exposed beams that define the ceiling. The stone fireplace centers the room with its matching hand carved wood mantel. The Vintage French Oak floors finish off the living space with their stunning beauty and aged patina grain pattern. Floor: 7″ wide-plank Vintage French Oak Rustic Character Victorian Collection hand scraped pillowed edge color Vanee Satin Hardwax Oil. For more information please email us at: sales@signaturehardwoods.com

The design of the living space is oriented out to the sweeping views of Puget Sound. The vaulted ceiling helps to enhance to openness and connection to the outdoors. Neutral tones intermixed with natural materials create a warm, cozy feel in the space.
Architecture and Design: H2D Architecture + Design
www.h2darchitects.com
#h2darchitects
#edmondsliving
#edmondswaterfronthome
#customhomeedmonds
#residentialarchitect
#
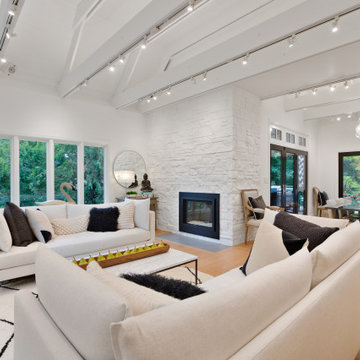
Before, there was a sunken living room, and we remodeled to raise the floor to make it all one level.
Living Room Design Photos with a Corner Fireplace and Brown Floor
6
