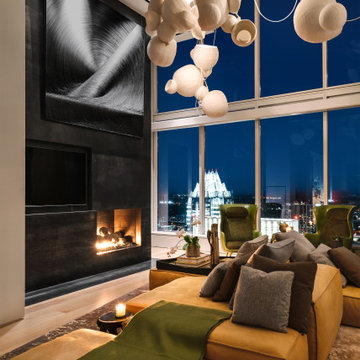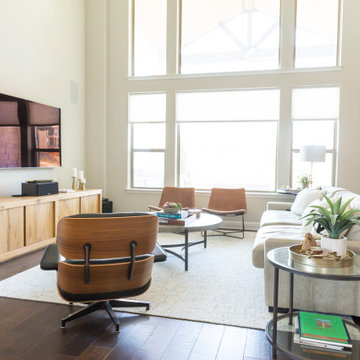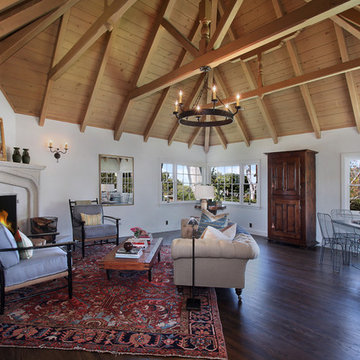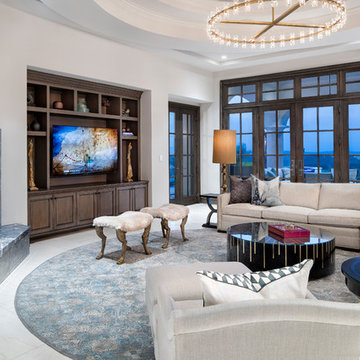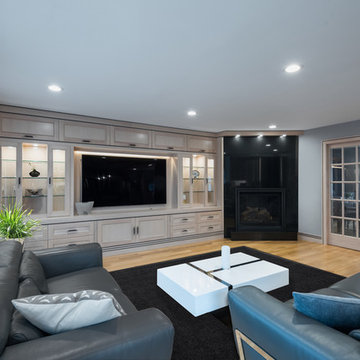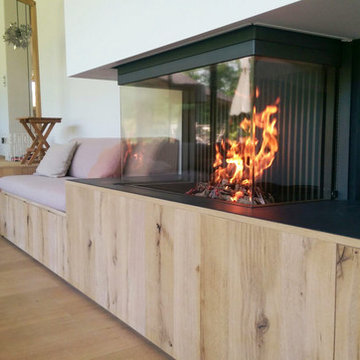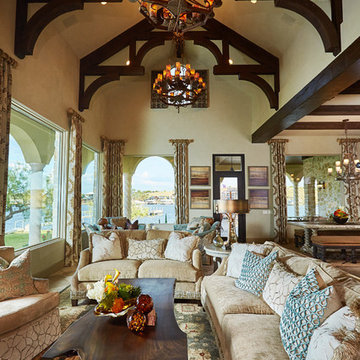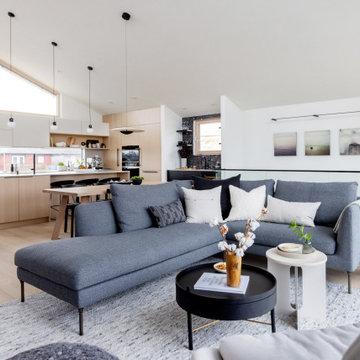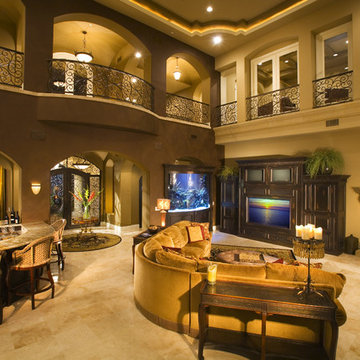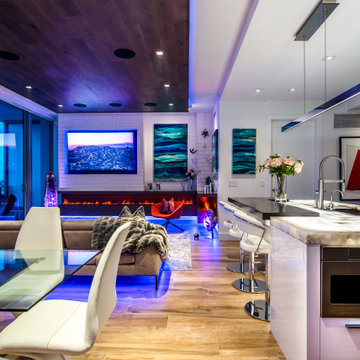Living Room Design Photos with a Corner Fireplace
Refine by:
Budget
Sort by:Popular Today
81 - 100 of 834 photos
Item 1 of 3
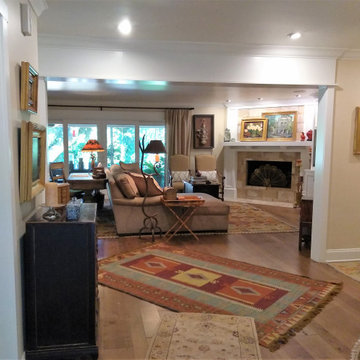
An open concept, 'Eclectic Farmhouse' style living room, which includes a selection of Southwestern rugs, a custom Arts & Crafts fireplace, built-in entertainment center, and a wide array of the client's meaningful art.
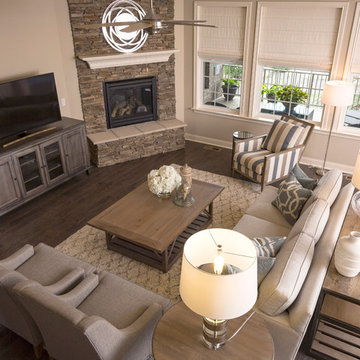
ETHAN ALLEN ARCATA SOFA, EMERSON CHAIRS, PETRA WOOD FRAMED CHAIR, BEAM LARGE COFFEE TABLE AND SOFA TABLE, FREYA ROUND END TABLE, BRANCHES ACCENT TABLE, JASON MEDIA IN SHARKFIN FINISH, DESMOND SHAG AREA RUG, CUSTOM WINDOW TREATMENTS, ACCENTS AND LIGHTING. RVP PHOTOGRAPHY
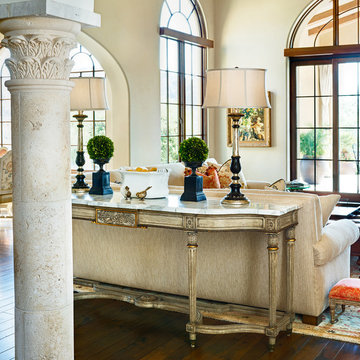
A large, gracious family room with tall windows makes this a wonderful place to hang out with the family. A mixture of light and darker woods on the furniture blends with the light and dark tones of the walls and woodwork. The carved column in the foreground is made of travertine.
Photography by: Werner Segarra

Open concept living room with window walls on both sides to take advantage of the incredible views.
Photo by Robinette Architects, Inc.
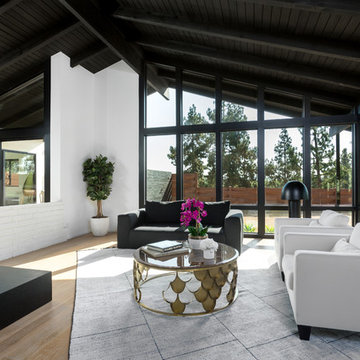
Living Room with tall vaulted ceilings and wood burning fireplace looking towards the side yard, dining room (left) and breakfast nook (left) . Photo by Clark Dugger
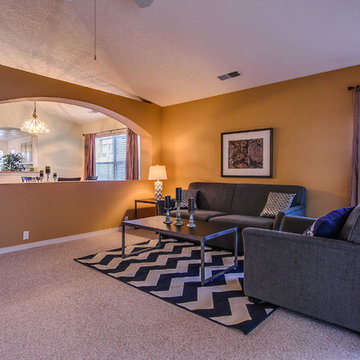
Home Staging, home for sale, Staging provided by MAP Consultants, llc dba Advantage Home Staging, llc, photos by Jim Gross, Virtual Tour Club, furnishings by CORT Furniture Rental
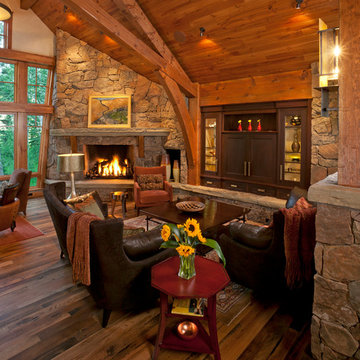
The expansive living room was broken up into three sections. One is a grouping of 3 chairs with an ottoman that are facing the view out of the two story windows. The second is the cozy television grouping that is focused around the custom television cabinet with lighted glass storage cabinets on either side. The third area that you can't see in this photo is a round game table so that the family can all congregate in the room and do a variety of activities from looking at the view or reading a book in front of the windows, playing games at the table or watching television in the sofa grouping. The fireplace that was designed on an angle can be viewed from all three furniture groupings.
Interior Design: Lynne Barton Bier
Architect: Joe Patrick Robbins, AIA
Photographer: Tim Murphy
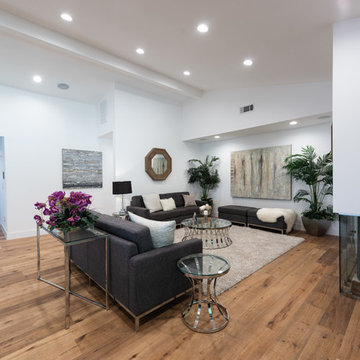
Located in Wrightwood Estates, Levi Construction’s latest residency is a two-story mid-century modern home that was re-imagined and extensively remodeled with a designer’s eye for detail, beauty and function. Beautifully positioned on a 9,600-square-foot lot with approximately 3,000 square feet of perfectly-lighted interior space. The open floorplan includes a great room with vaulted ceilings, gorgeous chef’s kitchen featuring Viking appliances, a smart WiFi refrigerator, and high-tech, smart home technology throughout. There are a total of 5 bedrooms and 4 bathrooms. On the first floor there are three large bedrooms, three bathrooms and a maid’s room with separate entrance. A custom walk-in closet and amazing bathroom complete the master retreat. The second floor has another large bedroom and bathroom with gorgeous views to the valley. The backyard area is an entertainer’s dream featuring a grassy lawn, covered patio, outdoor kitchen, dining pavilion, seating area with contemporary fire pit and an elevated deck to enjoy the beautiful mountain view.
Project designed and built by
Levi Construction
http://www.leviconstruction.com/
Levi Construction is specialized in designing and building custom homes, room additions, and complete home remodels. Contact us today for a quote.
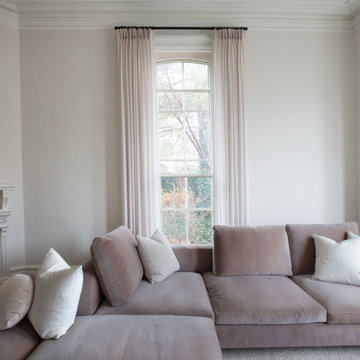
Transitional design with contemporary and vintage Italian-inspired furnishings for a redesign project of an historic Hamilton Victorian home.
Living Room Design Photos with a Corner Fireplace
5
