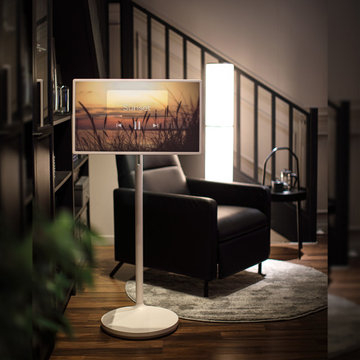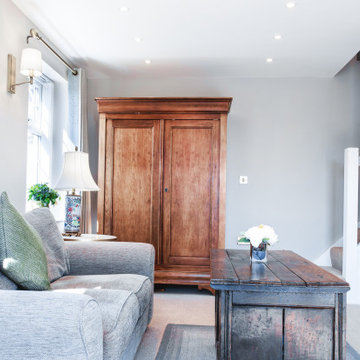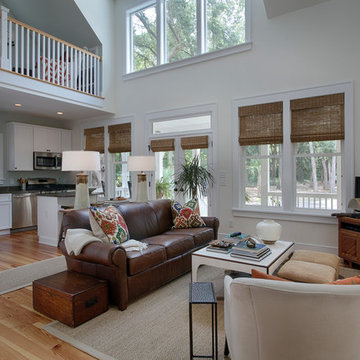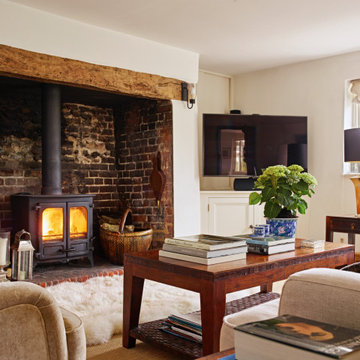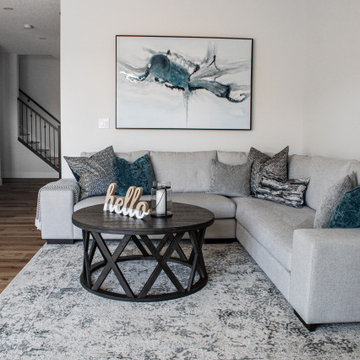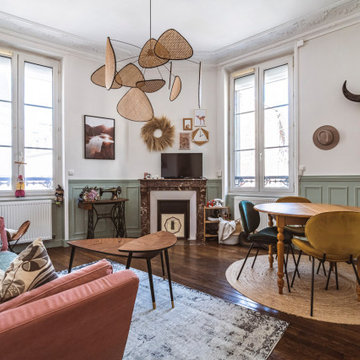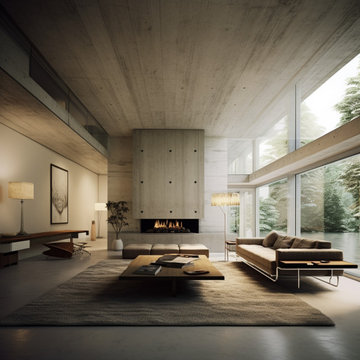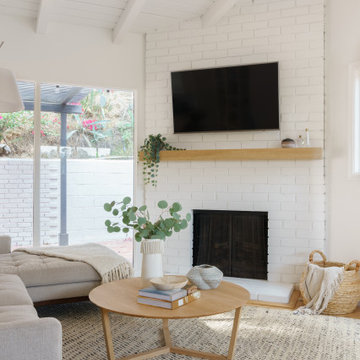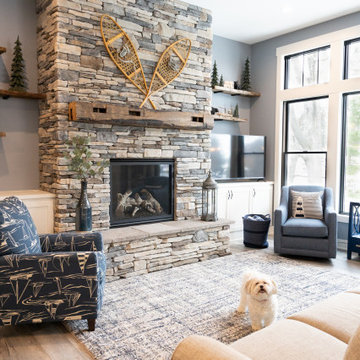Living Room Design Photos with a Corner TV
Refine by:
Budget
Sort by:Popular Today
41 - 60 of 945 photos
Item 1 of 2

Upgraged townhome to meet the ski bum's needs in the winter and avid hiker in the summer. This retreat was designed to maximize a small space environment, add a touch of class while increasing profits for the owner's Airbnb marketplace.

The existing great room got some major updates as well to ensure that the adjacent space was stylistically cohesive. The upgrades include new/reconfigured windows and trim, a dramatic fireplace makeover, new hardwood floors, and a flexible dining room area. Similar finishes were repeated here with brass sconces, a craftsman style fireplace mantle, and the same honed marble for the fireplace hearth and surround.
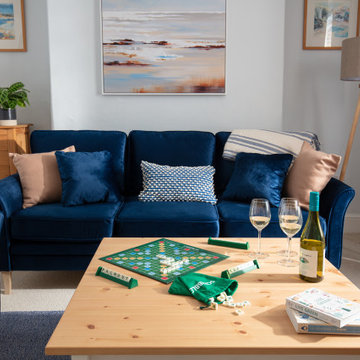
Interior styling without incurring a huge spend and on a limited time frame; working from a holiday home audit for Fixer Management on how to improve profitability and occupancy at this two bedroom holiday let. Warren French dramatically improved the look and finish of this Victorian cottage by renewing all soft furnishings and installing artwork and accessories.
With the property now showing multiple bookings since its update in 2022, this is an example of how important the interior design is of a holiday home.

The brief for this project involved a full house renovation, and extension to reconfigure the ground floor layout. To maximise the untapped potential and make the most out of the existing space for a busy family home.
When we spoke with the homeowner about their project, it was clear that for them, this wasn’t just about a renovation or extension. It was about creating a home that really worked for them and their lifestyle. We built in plenty of storage, a large dining area so they could entertain family and friends easily. And instead of treating each space as a box with no connections between them, we designed a space to create a seamless flow throughout.
A complete refurbishment and interior design project, for this bold and brave colourful client. The kitchen was designed and all finishes were specified to create a warm modern take on a classic kitchen. Layered lighting was used in all the rooms to create a moody atmosphere. We designed fitted seating in the dining area and bespoke joinery to complete the look. We created a light filled dining space extension full of personality, with black glazing to connect to the garden and outdoor living.

When they briefed us on this two-storey 85 m2 extension to their beautifully-proportioned Regency villa, our clients envisioned a clean, modern take on its traditional, heritage framework with an open, light-filled lounge/dining/kitchen plan topped by a new master bedroom.
Simply opening the front door of the Edwardian-style façade unveils a dramatic surprise: a traditional hallway freshened up by a little lick of paint leading to a sumptuous lounge and dining area enveloped in crisp white walls and floor-to-ceiling glazing that spans the rear and side façades and looks out to the sumptuous garden, its century-old weeping willow and oh-so-pretty Virginia Creepers. The result is an eclectic mix of old and new. All in all a vibrant home full of the owners personalities. Come on in!
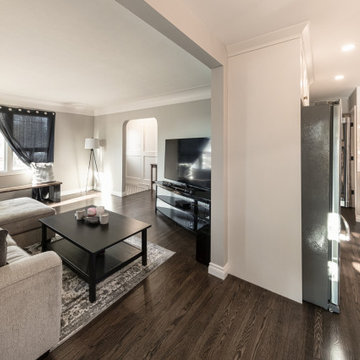
This main floor renovation turned out very unique and elegant. Each room has a beautiful sense of what we would call a modern farmhouse style, and it all came together perfectly. The kitchen is the perfect mix of modern, rustic, and traditional. It has lots of staple elements, such as the black and white cabinets, but also other unique elements, like the lived edge counter and floating shelves. Wall features like the gorgeous wood panelling in the hall all the way up to the ceiling adds a ton of character. The main bathroom is also very classic and simple with white subway tile and beautiful countertops to match. We can't get enough of this one!

Luxury Vinyl Plank flooring from Pergo: Ballard Oak • Cabinetry by Aspect: Maple Tundra • Media Center tops & shelves from Shiloh: Poplar Harbor & Stratus

Our client was an avid reader and memorabilia collector. It was important for there to be an area to showcase all of these items for all to see.
Having access to cozy corners to read and relax in was also important
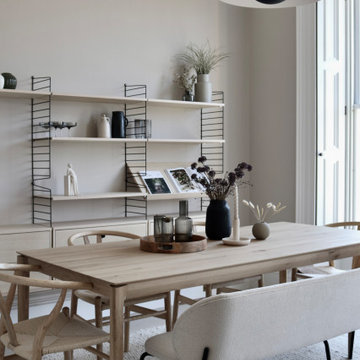
A soft and inviting colour scheme seamlessly intertwined with bold and artistic shapes defines the essence of this project. Drawing inspiration from Scandinavian design, the space showcases an elegant ashy hardwood floor and an abundance of tactile textures, creating a harmonious and visually captivating environment.
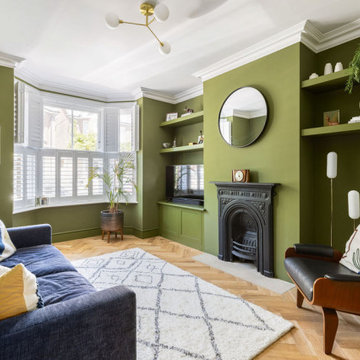
This small Victorian living room has been transformed into a modern olive-green oasis!
Living Room Design Photos with a Corner TV
3
