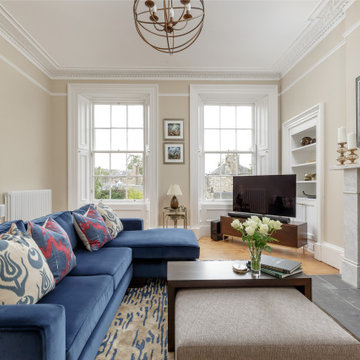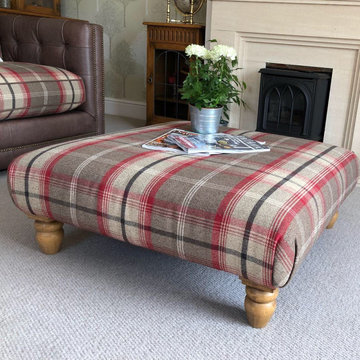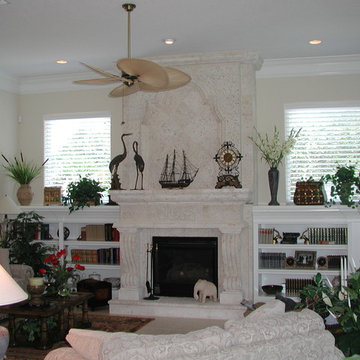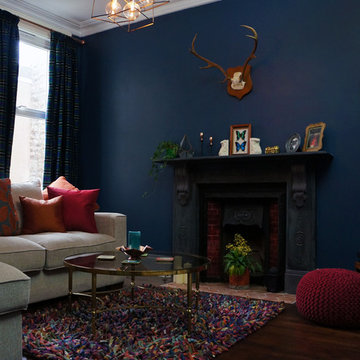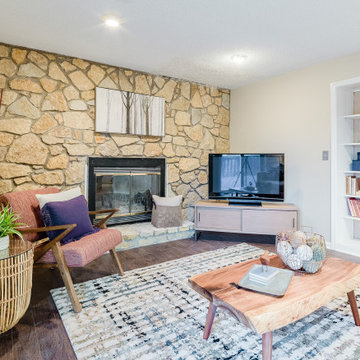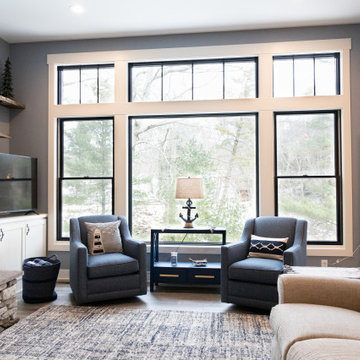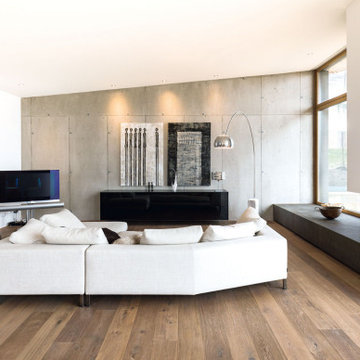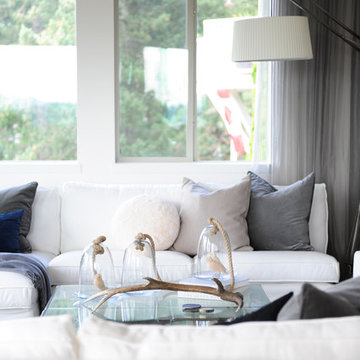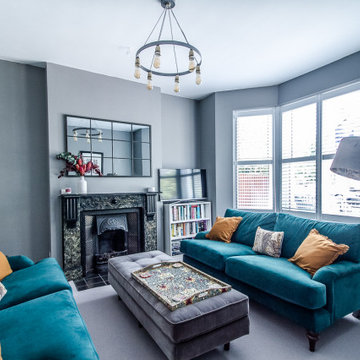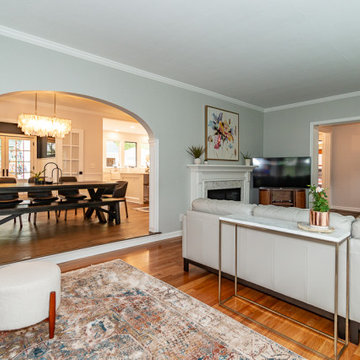Living Room Design Photos with a Corner TV
Refine by:
Budget
Sort by:Popular Today
121 - 140 of 503 photos
Item 1 of 3
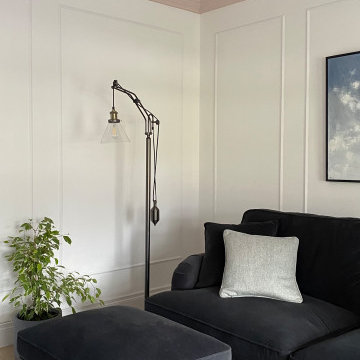
A living room designed in a scandi rustic style featuring an inset wood burning stove, a shelved alcove on one side with log storage undernaeath and a TV shelf on the other side with further log storage and a media box below. The flooring is a light herringbone laminate and the ceiling, coving and ceiling rose are painted Farrow and Ball 'Calamine' to add interest to the room and tie in with the accented achromatic colour scheme of white, grey and pink. The velvet loveseat and sofa add an element of luxury to the room making it a more formal seating area, further enhanced by the picture moulding panelling applied to the white walls.
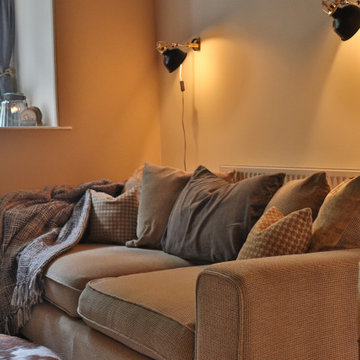
The room is widened utilising visual trickery. Existing furniture is re-used and new materials are natural and long lasting. This project was achieved with no electrical work required.
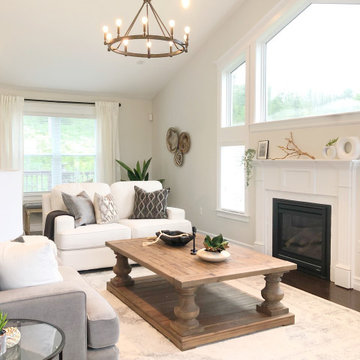
A living room decorated in a cross between farmhouse and updated traditional style. A color scheme of black, white and gray, with touches of natural wood and greenery for color.
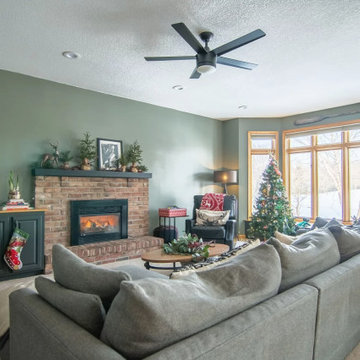
We did a quick refresh in the living room by painting the base cabinets to match the island. We kept the top the same as the trim since we wouldn't be changing that out anytime soon.
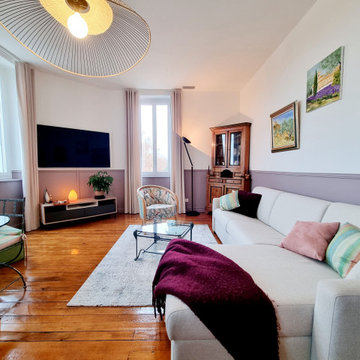
Redonner de l'élégance à une pièce peut paraitre aisé.
Il s'agit avant tout d'apporter une belle base de travail afin de mettre en valeur des éléments chers à la cliente.
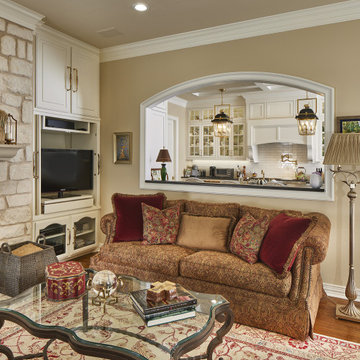
Architecture, design and construction by USI.
-Engineering of strong focal elements required:
-Exterior window removal
-Appliance re-assignments
-Plumbing re-assignments
-Managing flow to connected areas
-Curated theme

This bright East Lansing kitchen remodel features Medallion Silverline cabinetry in blue and white for a vibrant two-tone design. White upper cabinetry blends smoothly into a hand crafted white subway tile backsplash and Aria Stone white quartz countertop, which contrasts with the navy blue base cabinets. An Eclipse stainless steel undermount sink pairs with a sleek single lever faucet. Stainless steel appliances feature throughout the kitchen including a stainless wall mount chimney hood. Custom hand blown glass pendant lights over the island are a stylish accent and island barstools create seating for casual dining. The open plan design includes a backsplash tile feature that is mirrored in the fireplace surround in the adjacent living area.
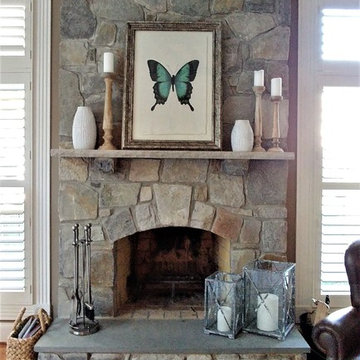
I had a blast styling my client's fireplace! Working off of the rustic style that already defined my client's home, I brought in accessories in varying materials, textures, and colors. The raw wood candlesticks and wrought iron hurricanes play perfectly with the natural stone fireplace, while the white ceramic bottles give contrast in size and texture to the candlesticks. Lastly, the true focal point is the vibrant butterfly print on handmade paper and framed inside an aged silver frame.
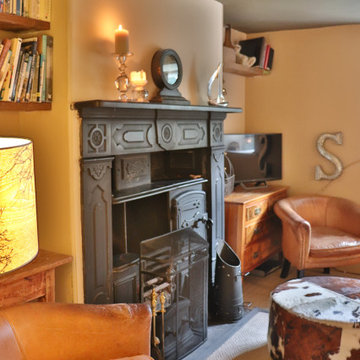
The room is widened utilising visual trickery. Existing furniture is re-used and new materials are natural and long lasting. This project was achieved with no electrical work required.
Living Room Design Photos with a Corner TV
7
