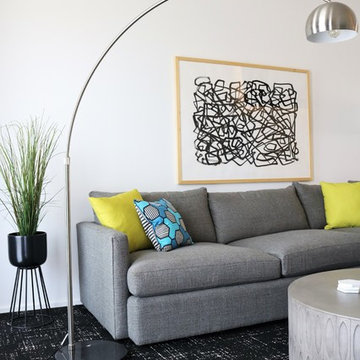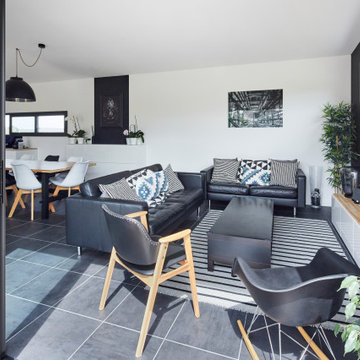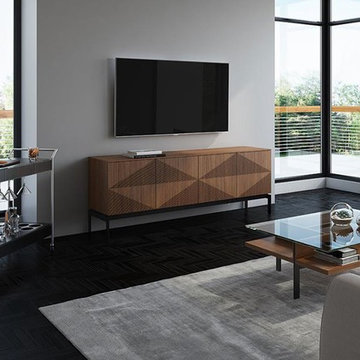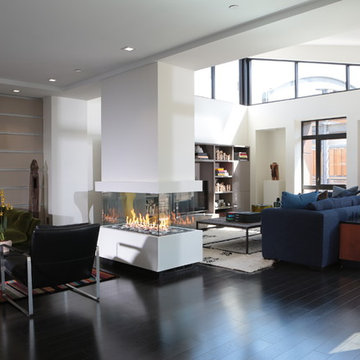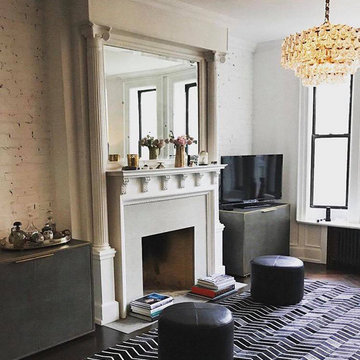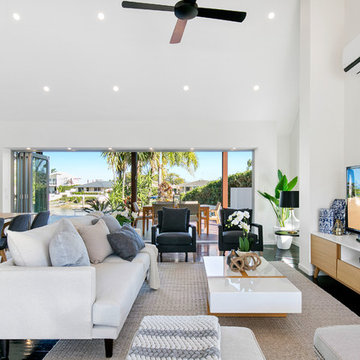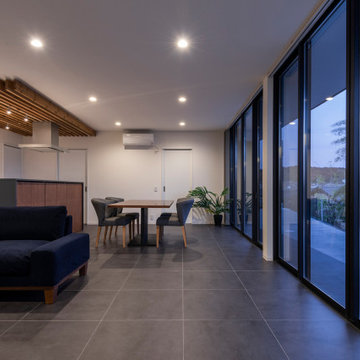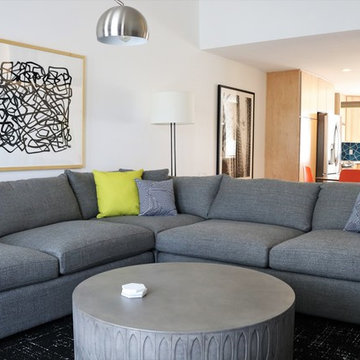Living Room Design Photos with a Freestanding TV and Black Floor
Refine by:
Budget
Sort by:Popular Today
21 - 40 of 247 photos
Item 1 of 3
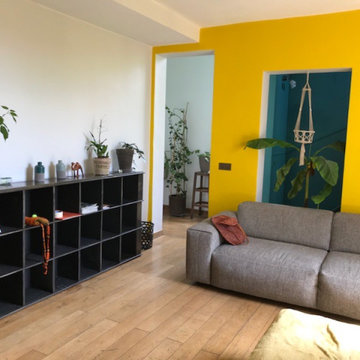
Conseil couleur pour toute une maison nous pouvons voir au fond, à gauche l'entrée et à droite le bas de l'escalier en vert a travers l'ouverture derrière le canapé.
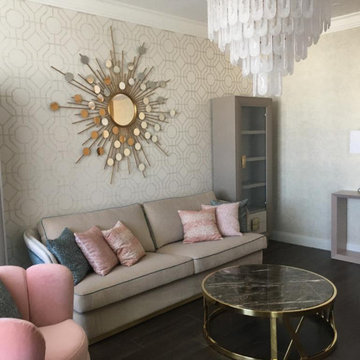
Квартира 90 м2 в жилом комплексе «Рублёвские огни».
Хозяйка квартиры молодая самостоятельная, очень занятая женщина. При создании интерьеров главным было создать атмосферу покоя, способствующую отдыху. Этим и определился выбор стилистического решения интерьера – вечная, спокойная классика. В отделке помещений преобладают натуральные, пастельные цвета. Широко использованы природные, экологичные материалы – дерево и мрамор. Многие элементы мебели выполнены по индивидуальному проекту.
Особенно важным при создании данного пространства был диалог архитектора и заказчицы. Благодаря этому, удалось создать очень индивидуальный интерьер комфортный именно для этого человека.
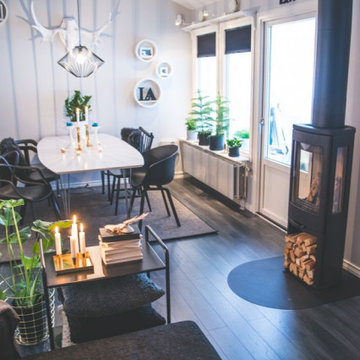
Här jobbade jag som inredare och stylist med ett vardagsrum i Västerås för att få en bättre helhetskänsla och det sista piffet som höjer rummets inredning. Det blev nya småmöbler, dekoration,växter och textilier. Med i lokaltidningen VLT!

Pièce principale de ce chalet de plus de 200 m2 situé à Megève. La pièce se compose de trois parties : un coin salon avec canapé en cuir et télévision, un espace salle à manger avec une table en pierre naturelle et une cuisine ouverte noire.
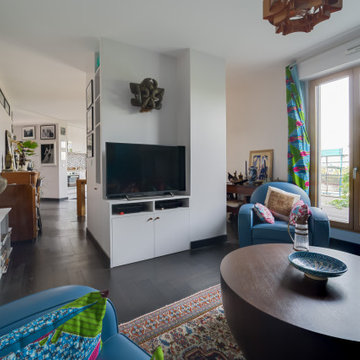
Salon. Les colonnes techniques des anciennes chambres intègrent des aménagements sur-mesure et séparent le salon de la salle à manger.
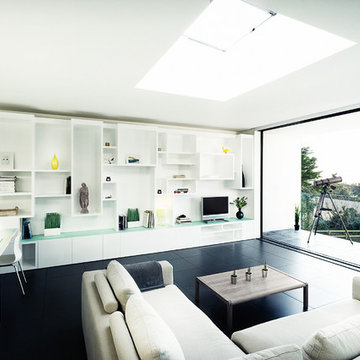
Photo: Martin Gardner- http://www.spacialimages.com
Architect: OB Architecture - http://obarchitecture.co.uk
Stylist: http://www.EmmaHooton.com
A contemporary, airy beautiful space set close to the sea in the New Forest
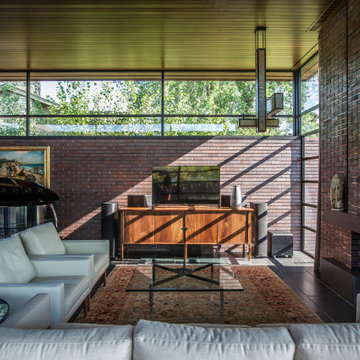
A tea pot, being a vessel, is defined by the space it contains, it is not the tea pot that is important, but the space.
Crispin Sartwell
Located on a lake outside of Milwaukee, the Vessel House is the culmination of an intense 5 year collaboration with our client and multiple local craftsmen focused on the creation of a modern analogue to the Usonian Home.
As with most residential work, this home is a direct reflection of it’s owner, a highly educated art collector with a passion for music, fine furniture, and architecture. His interest in authenticity drove the material selections such as masonry, copper, and white oak, as well as the need for traditional methods of construction.
The initial diagram of the house involved a collection of embedded walls that emerge from the site and create spaces between them, which are covered with a series of floating rooves. The windows provide natural light on three sides of the house as a band of clerestories, transforming to a floor to ceiling ribbon of glass on the lakeside.
The Vessel House functions as a gallery for the owner’s art, motorcycles, Tiffany lamps, and vintage musical instruments – offering spaces to exhibit, store, and listen. These gallery nodes overlap with the typical house program of kitchen, dining, living, and bedroom, creating dynamic zones of transition and rooms that serve dual purposes allowing guests to relax in a museum setting.
Through it’s materiality, connection to nature, and open planning, the Vessel House continues many of the Usonian principles Wright advocated for.
Overview
Oconomowoc, WI
Completion Date
August 2015
Services
Architecture, Interior Design, Landscape Architecture
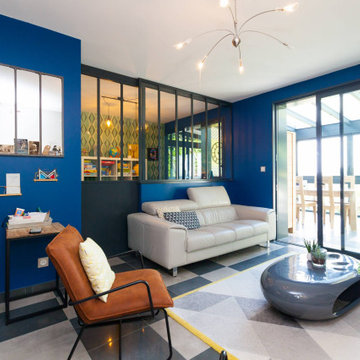
Comme vous pouvez le voir, on a mélangé différents motifs mais ça fonctionne !
Les carreaux de carrelage au sol sont carrés et le tapis comporte des motifs losange, franchement, c'est cool moi je trouve !
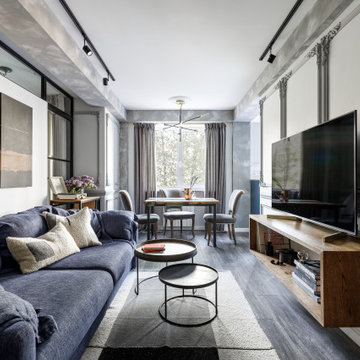
Гостиная объединена со столовой зоной. Здесь находится большой комфортный диван, зона ТВ и проигрыватель пластинок
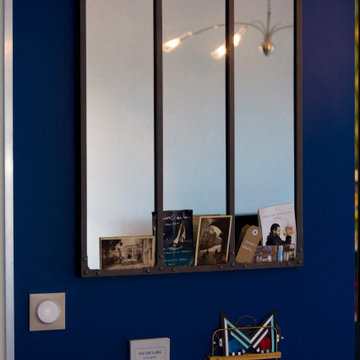
Un joli miroir accompagné de photos posées sur des portants que vous pouvez retrouvés au magasin, le tout habille élégamment le mur bleu du salon !
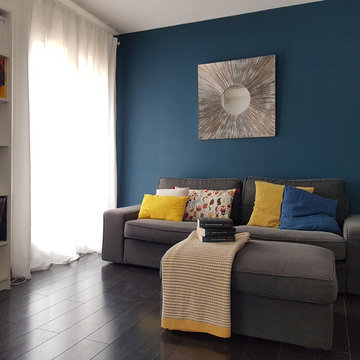
Aménagement et décoration du salon. Choix d'un bleu touareg prononcé qui dynamise l'espace.
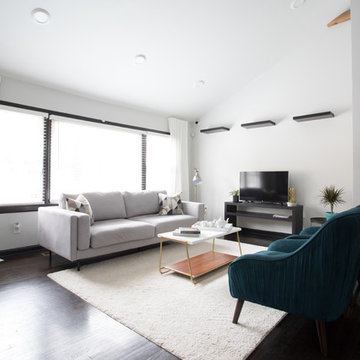
This is the epitome of Mid-Century Modern aka Mid Mod. My client knew exactly what direction she wanted to go but didn't know exactly how to put all the pieces in place. This was such a fun project.
Living Room Design Photos with a Freestanding TV and Black Floor
2
