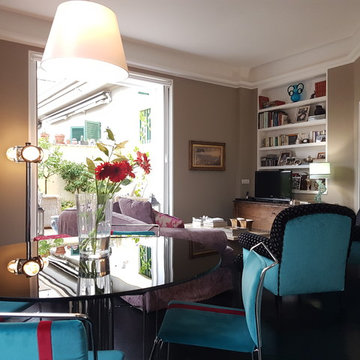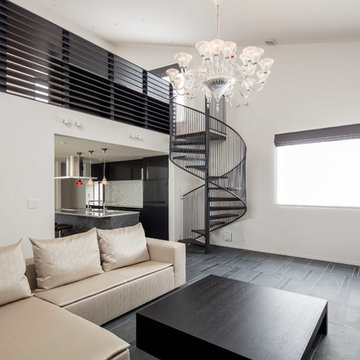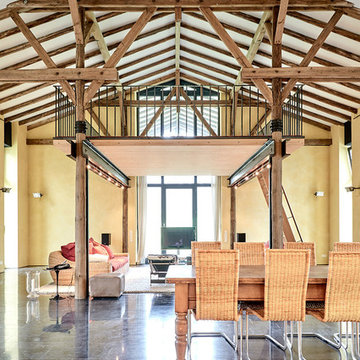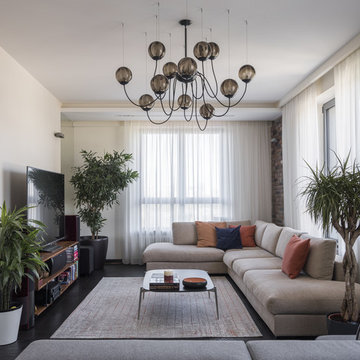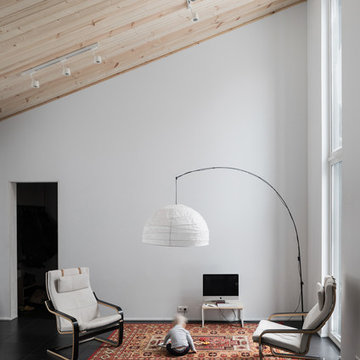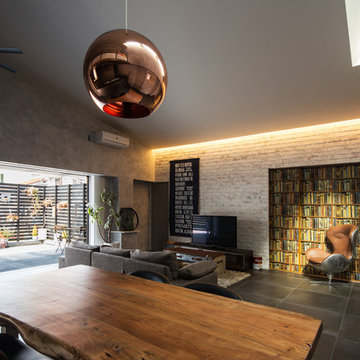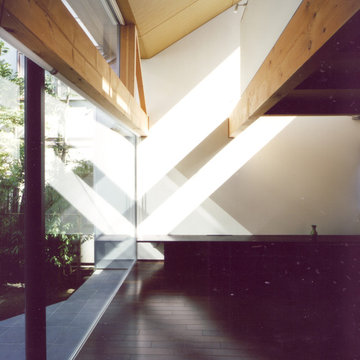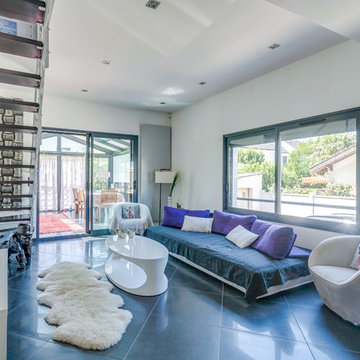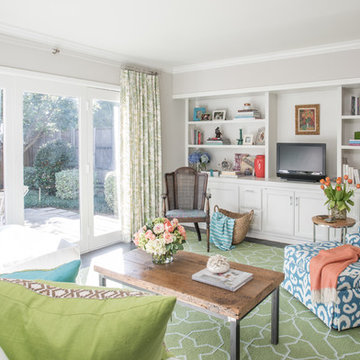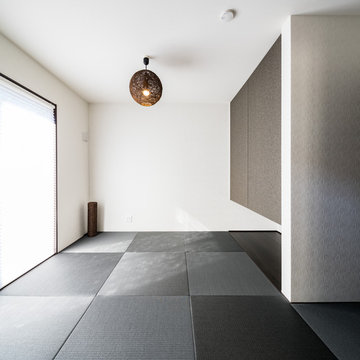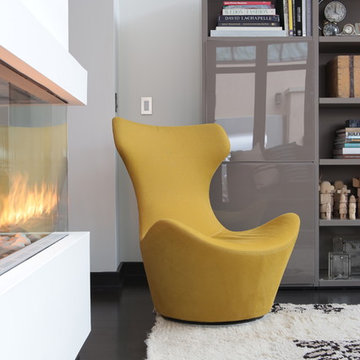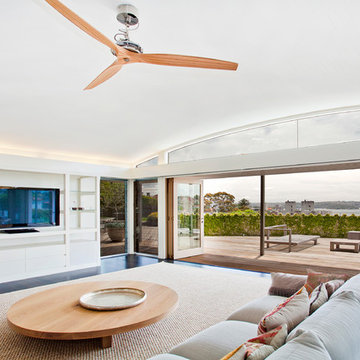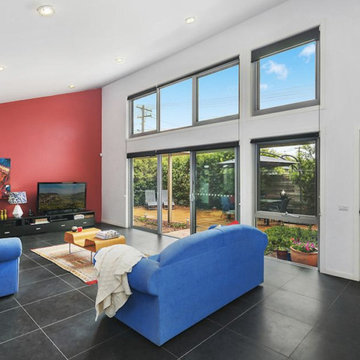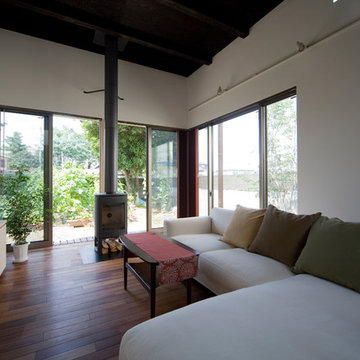Living Room Design Photos with a Freestanding TV and Black Floor
Refine by:
Budget
Sort by:Popular Today
101 - 120 of 247 photos
Item 1 of 3
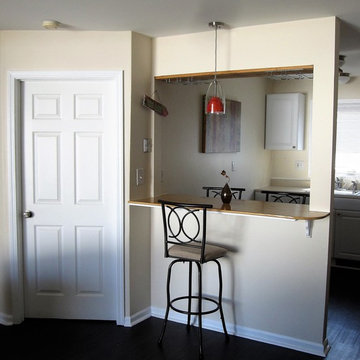
This project included prepping and painting several interior areas and surfaces including walls, moldings and windows.
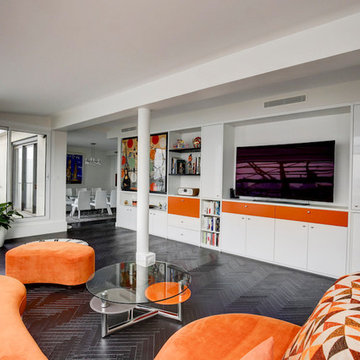
Salon situé dans une très belle verrière. Décoration rétro des années 60
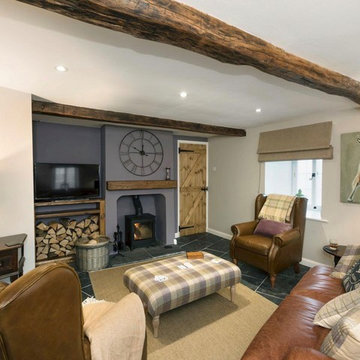
In March 2017 I was approached by a couple who had recently purchased a property in Lowther Village, a conservation village on the edge of the Lowther Castle estate. The property needed completely refurbishing before it could be used as a second home and holiday let. The property is grade II* listed and in addition to designing and project managing the refurbishment I obtained the listed building consent on their behalf. The application was submitted in May 2017 and approved at the end of July 2017. Work was completed in October 2017 and the property is now available for rental via Cumbrian Cottages.
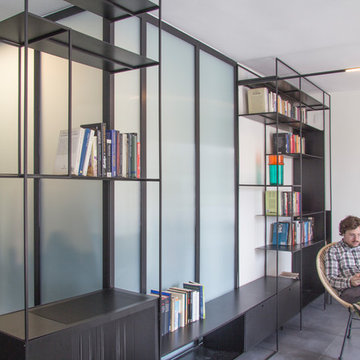
En el salón se desdibuja la separación con el dormitorio a través de un vestidor translúcido que permite una iluminación natural por toda la estancia, inclusive el dormitorio. Un único bastidor metálico hace de pieza divisoria de las dos estancias. Dicha pieza junto con la estantería son diseños a medida para la intervención. Dicha estantería lleva incorporada un punto de luz de lectura.
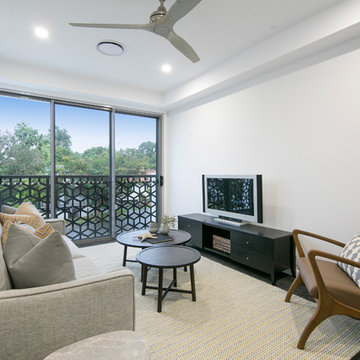
Architecturally inspired split level residence offering 5 bedrooms, 3 bathrooms, powder room, media room, office/parents retreat, butlers pantry, alfresco area, in ground pool plus so much more. Quality designer fixtures and fittings throughout making this property modern and luxurious with a contemporary feel. The clever use of screens and front entry gatehouse offer privacy and seclusion.
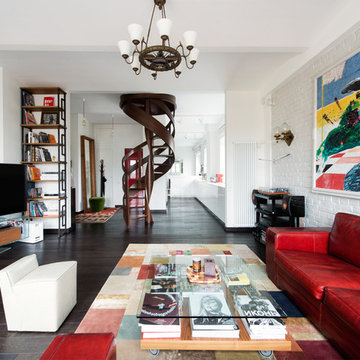
Дизайнеры: Никита Донин, Татьяна Картишина.
Двухуровневая квартира с мансардным этажом находится в историческом центре Москвы в жилом доме, построенном в эпоху конструктивизма. Основной задачей перед дизайнерами, приступившими к разработке проекта, стояло бережное сохранение существующих архитектурных решений с арочными потолками в нижнем этаже и двускатной крышей мансарды с несущими деревянными балками. Чистые архитектурные формы решено было подчеркнуть универсальным белым цветом стен. На контрасте с ними были выбраны полы черного цвета из массивной доски. Деревянная витая лестница создала центральную ось интерьера квартиры.
Living Room Design Photos with a Freestanding TV and Black Floor
6
