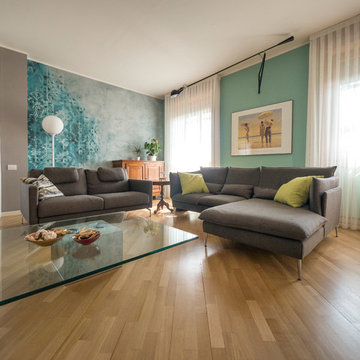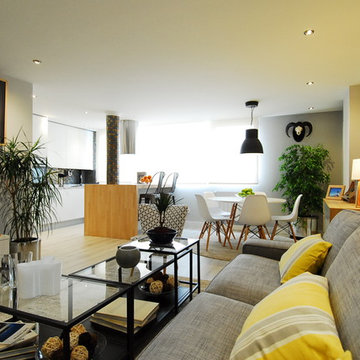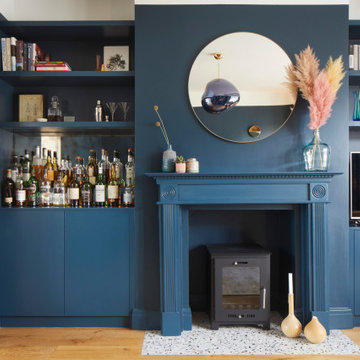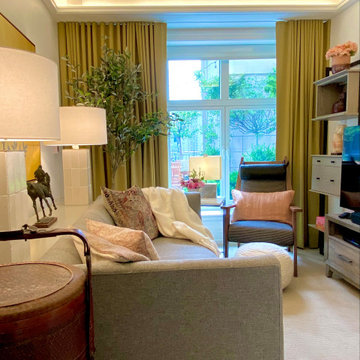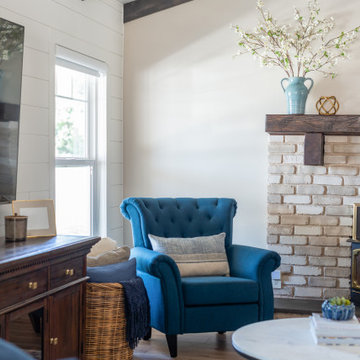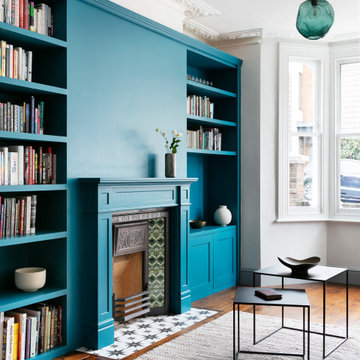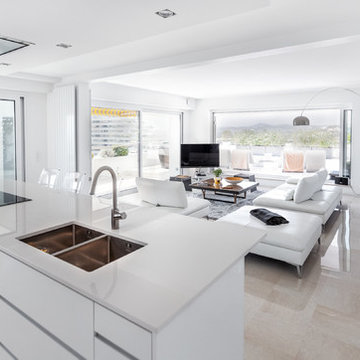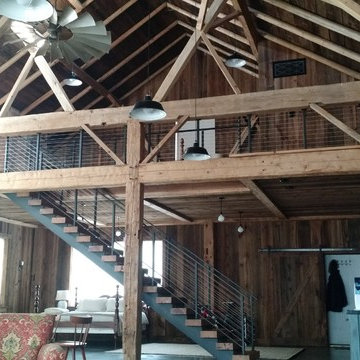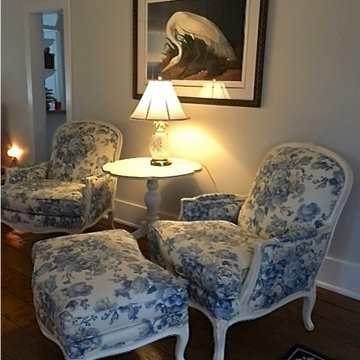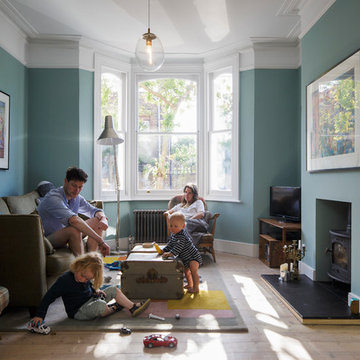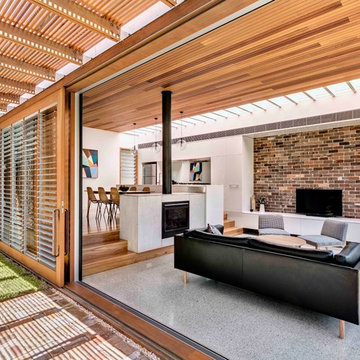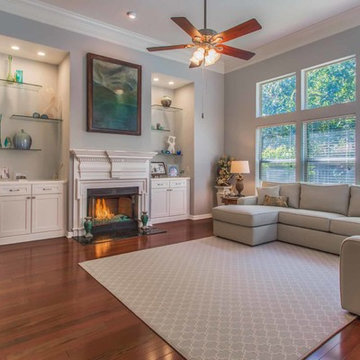Living Room Design Photos with a Freestanding TV
Refine by:
Budget
Sort by:Popular Today
61 - 80 of 8,339 photos
Item 1 of 3
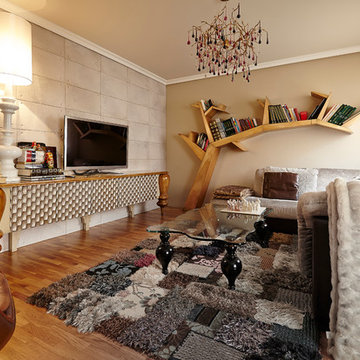
Este salón mezcla estilos modernos y clásicos. Los muebles que se ven son el aparador Botero de 250 cm, la estantería Tree y la mesa de centro Dalí.

Rénovation complète d'un appartement haussmmannien de 70m2 dans le 14ème arr. de Paris. Les espaces ont été repensés pour créer une grande pièce de vie regroupant la cuisine, la salle à manger et le salon. Les espaces sont sobres et colorés. Pour optimiser les rangements et mettre en valeur les volumes, le mobilier est sur mesure, il s'intègre parfaitement au style de l'appartement haussmannien.
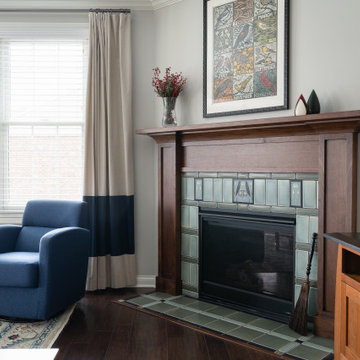
Our studio gave this home a fresh, inviting remodel. In the kitchen, we combined modern appliances and clean lines with a rustic touch using bright wood, burnished bronze fittings, and geometric tiles. A unique extension on one end of the kitchen island adds extra space for cooking and dining. The living room fireplace got a stunning art deco makeover with deep wood trim, Rookwood-style tilework, and vintage decor. In the bathroom, intriguing geometry, a light palette, and a shaded window create a luxe vibe, while the double sink and plentiful storage make it incredibly functional.
---Project completed by Wendy Langston's Everything Home interior design firm, which serves Carmel, Zionsville, Fishers, Westfield, Noblesville, and Indianapolis.
For more about Everything Home, see here: https://everythinghomedesigns.com/
To learn more about this project, see here:
https://everythinghomedesigns.com/portfolio/smart-craftsman-remodel/
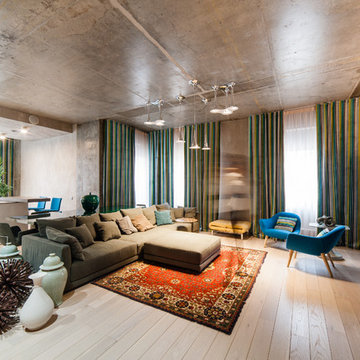
Как бы ни был популярен стиль лофт в современном мире, комфортно жить и чувствовать себя в нем сможет далеко не каждый человек. Лофт функционален, минималистичен, аскетичен. Он не терпит случайных деталей и лишних предметов, появляющихся в интерьере в процессе его обживания. Но в этом случае, лофт — мечта наших клиентов. Он отражает их взгляды на жизнь, их уклады и привычки.
Квартира общей площадью 125 кв.м. расположена в элитном жилом доме «Fenix de Luxe». Интерьер выполнен в характерных для этого стиля материалах: бетоне, кирпиче, грубых естественных фактурах, металле. Но благодаря белому цвету и яркому текстилю в портьерах и мебели, пространства комнат получились просторными, светлыми и по-домашнему уютными, несмотря на индустриальность стилистики. Все конструктивные элементы помещения: бетонные пилоны и потолок, кирпичная кладка стен – всё это осталось без изменений, разве что было отполировано и покрыто лаком для практичности. Мебель выбрана минималистичная и функциональная. Например, кухня – это на первый взгляд чистые фасады, но за ними скрыта вся кухонная индустрия: чайник, посуда, различная техника и рабочая поверхность, что позволяет более рационально использовать эту зону. Помещение спальни, гостевого санузла и прихожей по своим покрытиям осталось практически без изменений…лишь текстиль, мебель и освещение – это то, что появилось здесь в процессе проектирования. Эта квартира, словно драгоценный камень, который требовал от работы дизайнера лишь огранки.
Руководитель проекта Серскова Анна, разработала проект Захарова Юлия.

http://www.A dramatic chalet made of steel and glass. Designed by Sandler-Kilburn Architects, it is awe inspiring in its exquisitely modern reincarnation. Custom walnut cabinets frame the kitchen, a Tulikivi soapstone fireplace separates the space, a stainless steel Japanese soaking tub anchors the master suite. For the car aficionado or artist, the steel and glass garage is a delight and has a separate meter for gas and water. Set on just over an acre of natural wooded beauty adjacent to Mirrormont.
Fred Uekert-FJU Photo
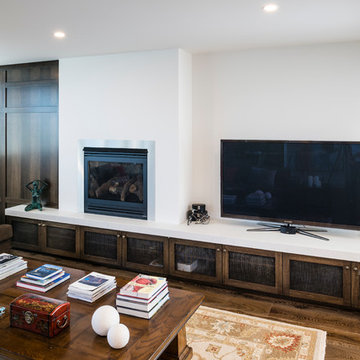
Entertainment unit with clean, modern lines and a rustic finish. Mesh inserts to doors hide the clutter, but allow remotes to work.
**Please note, Smith & Smith only provide small cabinetry items as part of a larger domestic kitchen fit out.
Living Room Design Photos with a Freestanding TV
4
