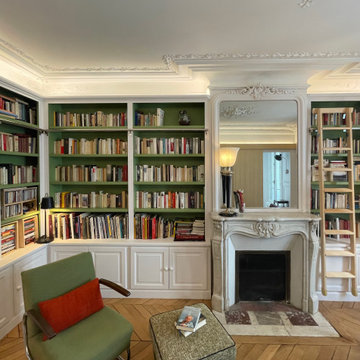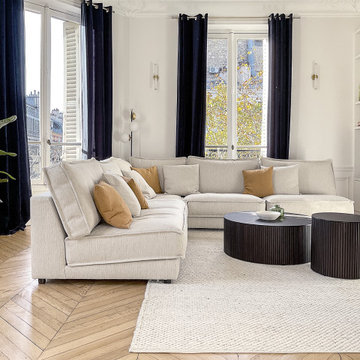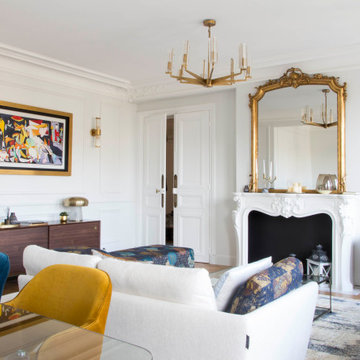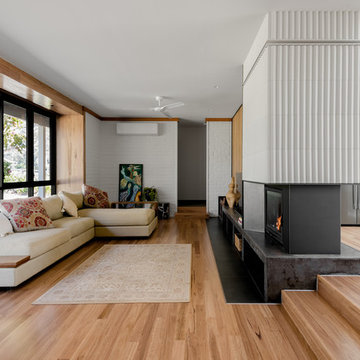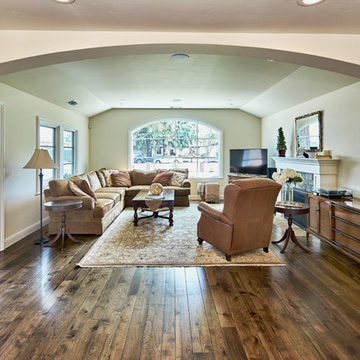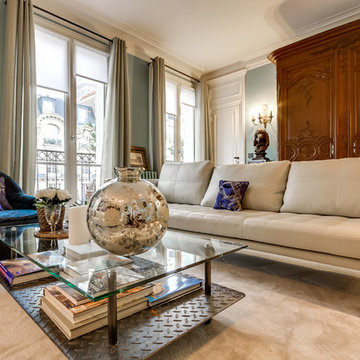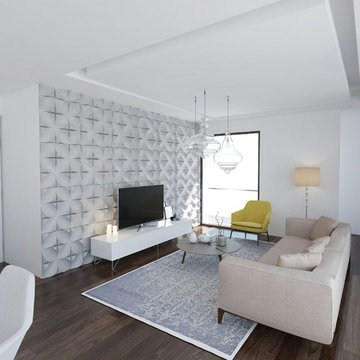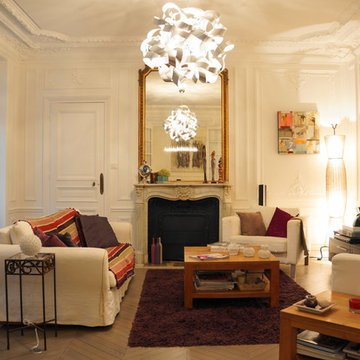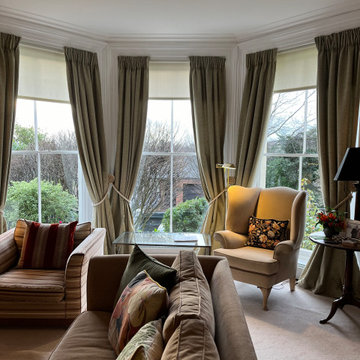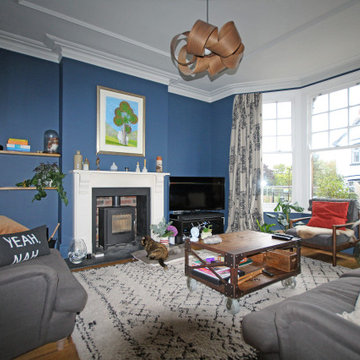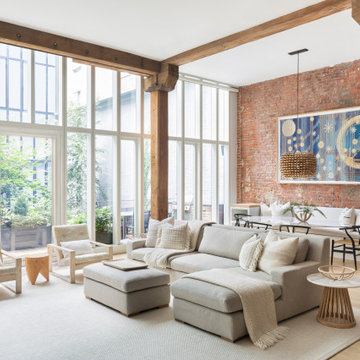Living Room Design Photos with a Freestanding TV
Refine by:
Budget
Sort by:Popular Today
121 - 140 of 8,339 photos
Item 1 of 3
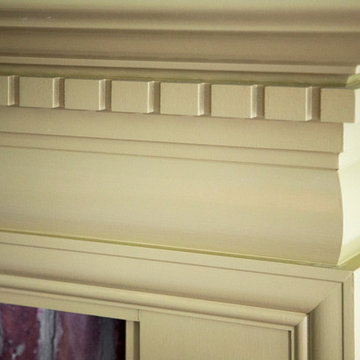
When Cummings Architects first met with the owners of this understated country farmhouse, the building’s layout and design was an incoherent jumble. The original bones of the building were almost unrecognizable. All of the original windows, doors, flooring, and trims – even the country kitchen – had been removed. Mathew and his team began a thorough design discovery process to find the design solution that would enable them to breathe life back into the old farmhouse in a way that acknowledged the building’s venerable history while also providing for a modern living by a growing family.
The redesign included the addition of a new eat-in kitchen, bedrooms, bathrooms, wrap around porch, and stone fireplaces. To begin the transforming restoration, the team designed a generous, twenty-four square foot kitchen addition with custom, farmers-style cabinetry and timber framing. The team walked the homeowners through each detail the cabinetry layout, materials, and finishes. Salvaged materials were used and authentic craftsmanship lent a sense of place and history to the fabric of the space.
The new master suite included a cathedral ceiling showcasing beautifully worn salvaged timbers. The team continued with the farm theme, using sliding barn doors to separate the custom-designed master bath and closet. The new second-floor hallway features a bold, red floor while new transoms in each bedroom let in plenty of light. A summer stair, detailed and crafted with authentic details, was added for additional access and charm.
Finally, a welcoming farmer’s porch wraps around the side entry, connecting to the rear yard via a gracefully engineered grade. This large outdoor space provides seating for large groups of people to visit and dine next to the beautiful outdoor landscape and the new exterior stone fireplace.
Though it had temporarily lost its identity, with the help of the team at Cummings Architects, this lovely farmhouse has regained not only its former charm but also a new life through beautifully integrated modern features designed for today’s family.
Photo by Eric Roth
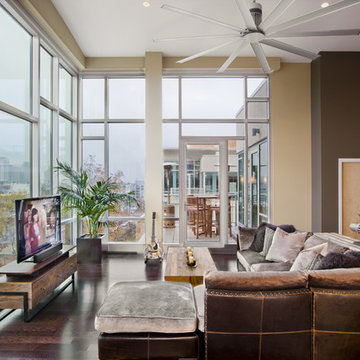
This plush living space is just calling for you to come on in, prop your feet up and enjoy the view.

We transformed this tired 1960's penthouse apartment into a beautiful bright and modern family living room
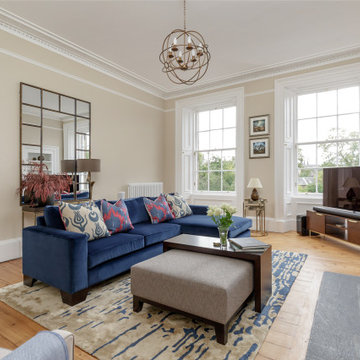
“Classic Contemporary with a Tech element” was the remit for this gorgeous Georgian home in Stockbridge which underwent a complete renovation, including a full rewire, the conversion of a pink toile dressing room into a sophisticated en-suite and a shower room into a smaller cloakroom to allow for a seating area in the kitchen. Philips Hue smart lighting was incorporated, a smart fridge freezer in the kitchen and a home office/man cave full of tech, games, gadgets and traditional chesterfield for sitting back and enjoying a whisky. A veritable bachelor pad but one which remains sympathetic to the Georgian architectural features and which exudes timeless elegance and sophistication.
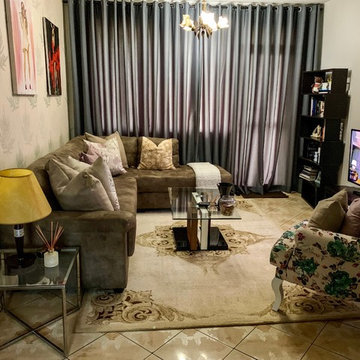
Crystal Living room
A quick refresh of a two bedroom apartment located at the heart of the business city of Dar es Salaam, Tanzania overseeing the Indian Ocean. This design was intended to establish a warm homely feel, paying attention to the comfort and space using the warm color tones of grey, brown, cream and touches of pink/purple.

This beautiful calm formal living room was recently redecorated and styled by IH Interiors, check out our other projects here: https://www.ihinteriors.co.uk/portfolio
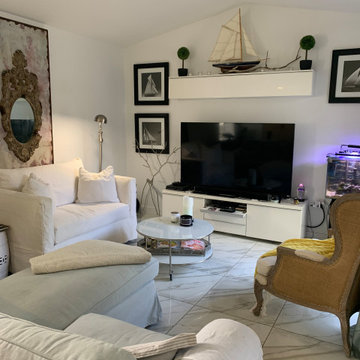
This room is practical jet very comfortable, Large seating spaces for entertainment
Living Room Design Photos with a Freestanding TV
7
