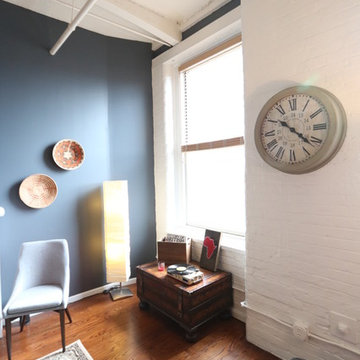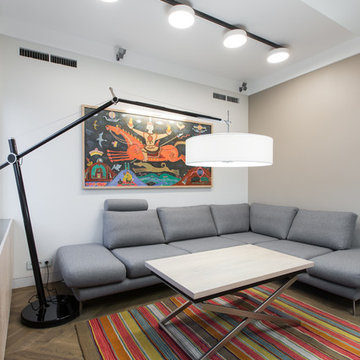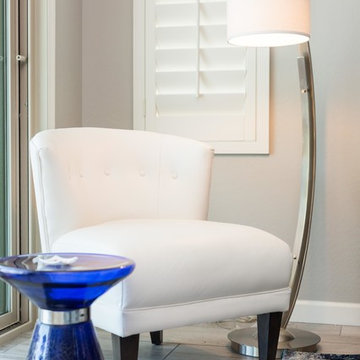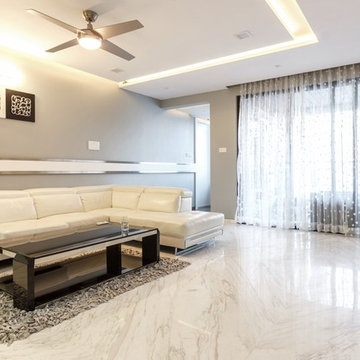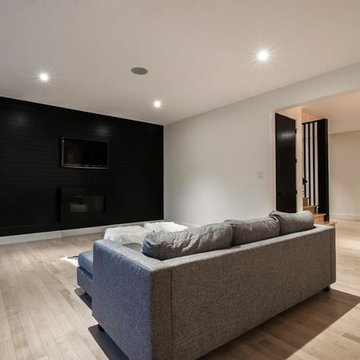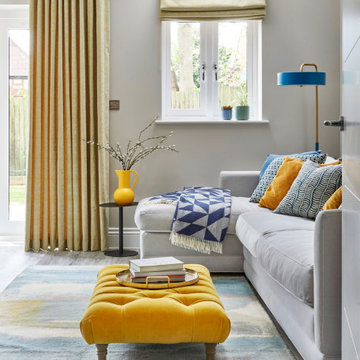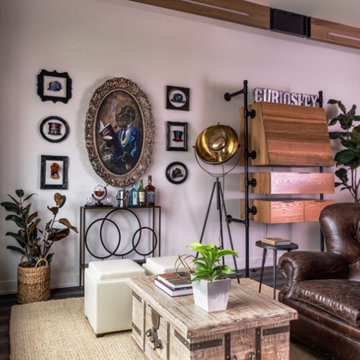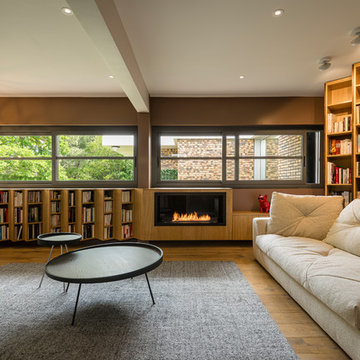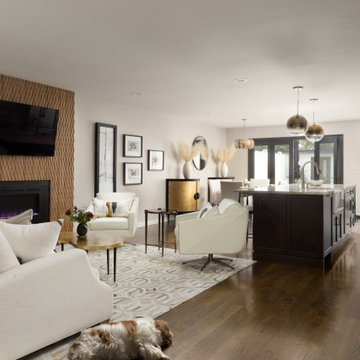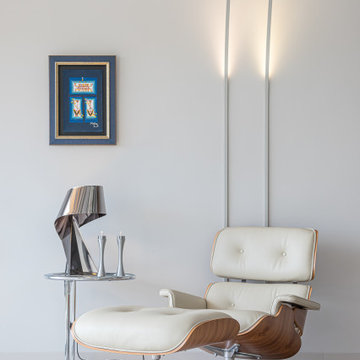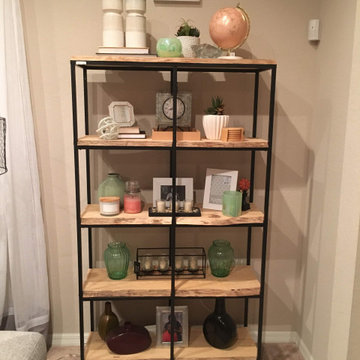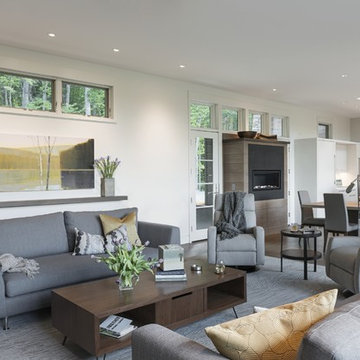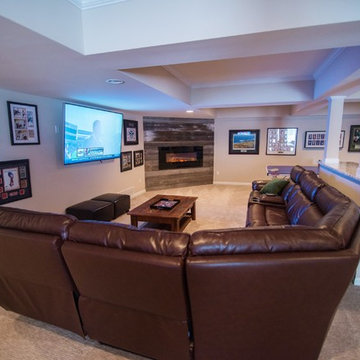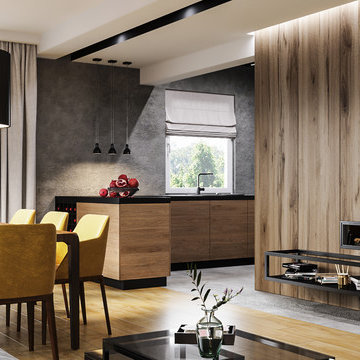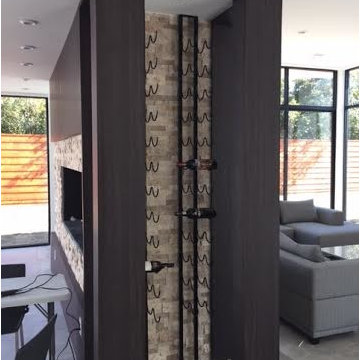Living Room Design Photos with a Hanging Fireplace and a Wood Fireplace Surround
Refine by:
Budget
Sort by:Popular Today
61 - 80 of 261 photos
Item 1 of 3
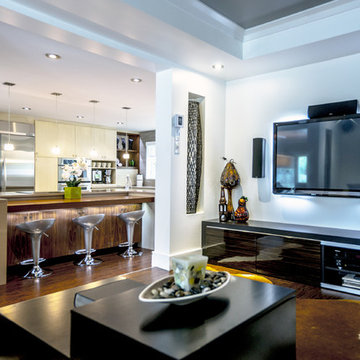
This newly re-located living space is tucked away within an enclosed area yet in a niche of its surrounding open space.
This was the perfect space to incorporate the living room especially for its surround sound acoustics, By creating a cove like ceiling with the perfect amount of lighting and the comfort of a modern fan, I was able to pass through all the necessary wiring required for the best possible sound, whether it be to listen to music or simple watching a favorite movie, - there is no more need to go to the cinema, when a space such as this comes with all the perfect amenities. The coffee table has multiple functions, with its deep storage and double tiered feature for decorative biblos, but it also functions with a raised panel mechanism to adjust the height for eating at a comfortable height. The authentic cow carpet is the perfect decorative piece to tie in all elements and at the same time absorbs sound beautifully. All the necessary electronic equipment is sealed inside a long and attractive low unit. I used cabinets from a big box store but had my millworker custom the top and was able to incorporate a small fireplace to enjoy the comfort and coziness during the long and cold winter months.
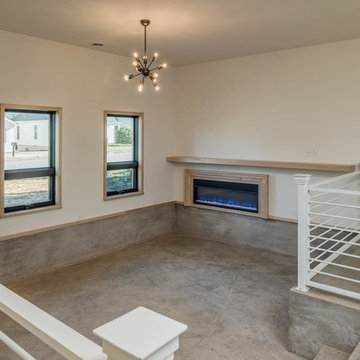
The walls of the sunken living room create a cozy feeling even as the ceilings rise to 11'.
Garrett Buell
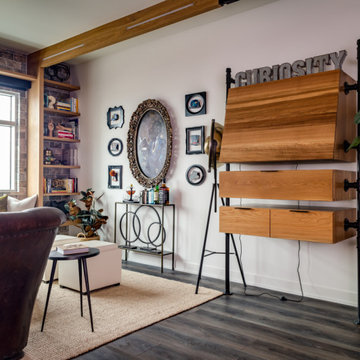
Custom built Industrial Secretary to keep everything in its place. Made out of white oak and black metal poles. Commissioned artwork from local artist hung above whiskey bar.
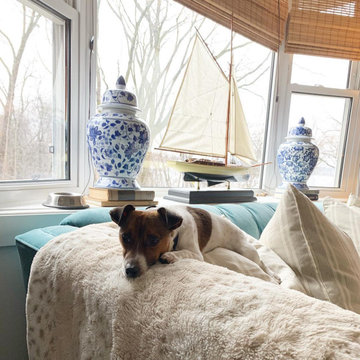
An existing client of mine approached me to design a small lake house cottage in Port Perry, Canada. The idea was to work with as much existing furniture as possible, while still creating a fresh concept for the space. The home itself was renovated and needed a nod to its turn of the century heritage. We wanted something layered and cosy, while still maintaining a traditional and cottage feel, honouring the interior architecture. The natural linens, pale blue kitchen and brass accents create a warm and inviting weekend retreat in the country.
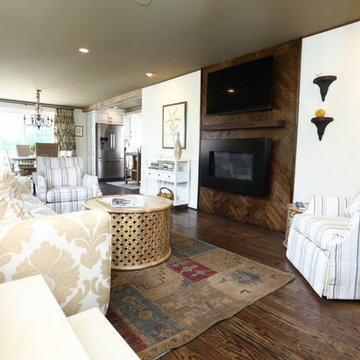
This style is what we call Cape May meets St. Tropez! Touches of french country meet modern beach cottage. Warm crisp colors with rustic touches make this small space feel big in style! A mix of up-cycled furniture with vintage and new create a custom look.
Living Room Design Photos with a Hanging Fireplace and a Wood Fireplace Surround
4
