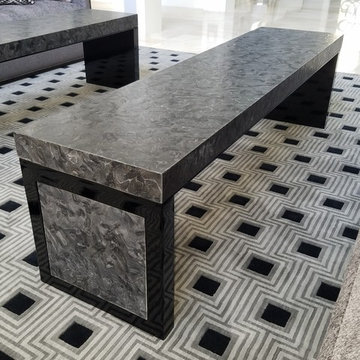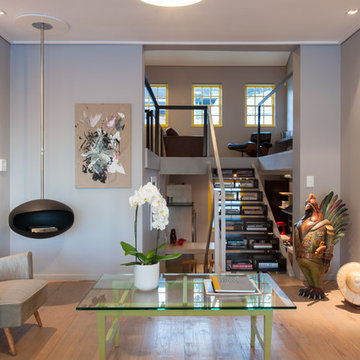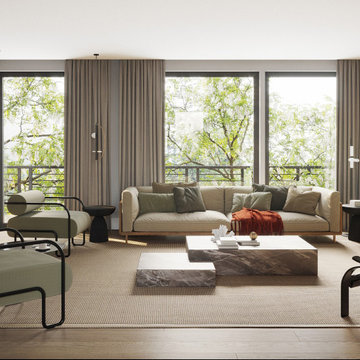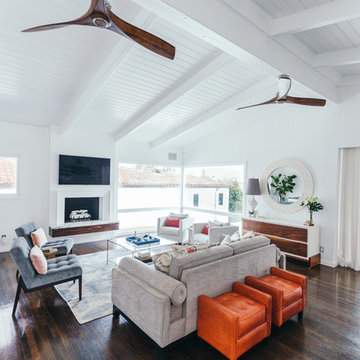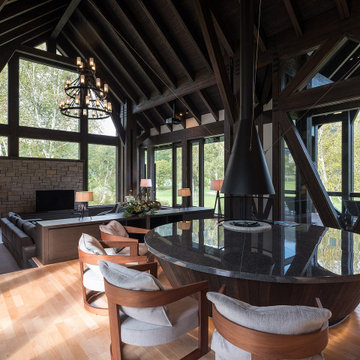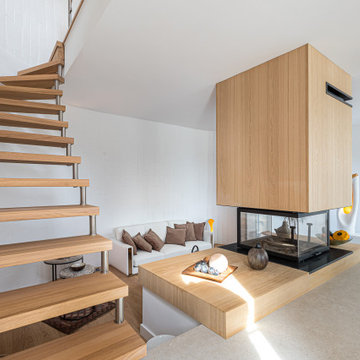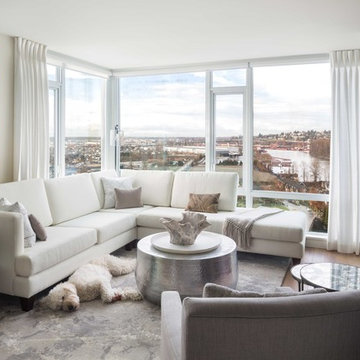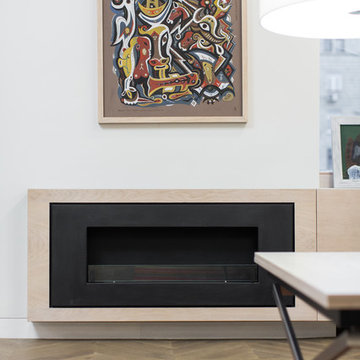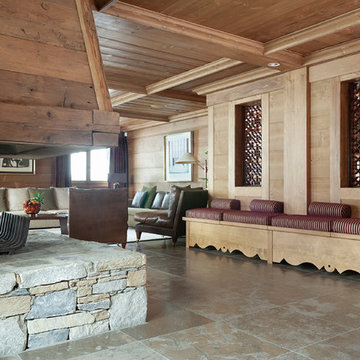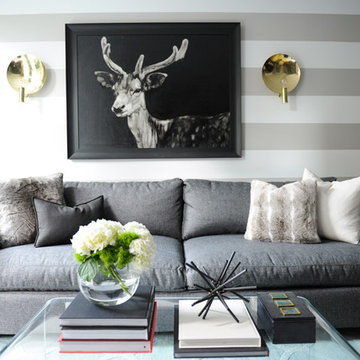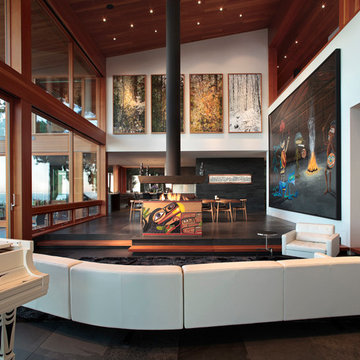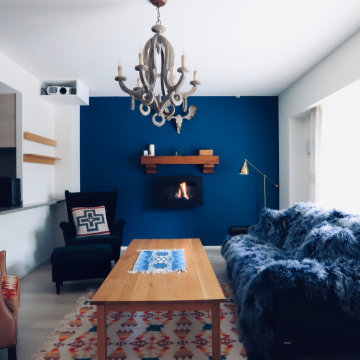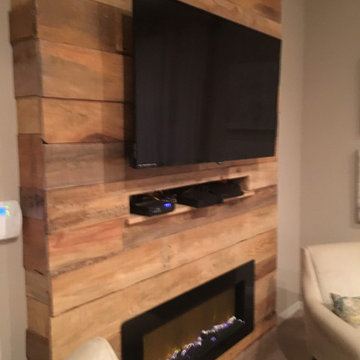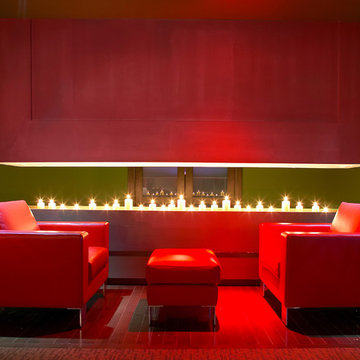Living Room Design Photos with a Hanging Fireplace and a Wood Fireplace Surround
Refine by:
Budget
Sort by:Popular Today
81 - 100 of 261 photos
Item 1 of 3
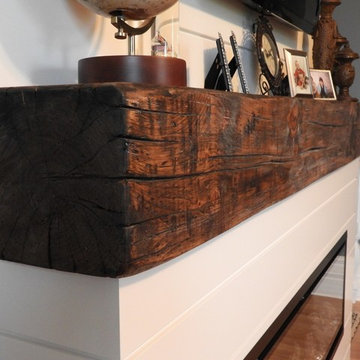
The "barn beam" mantle is actaully a faux "barn beam" made to look like a solid beam.
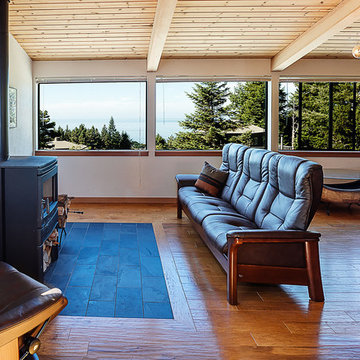
Architect: David Moulton AIA
Contractor: Empire Contracting
Photography by SeaRanchImages.com.
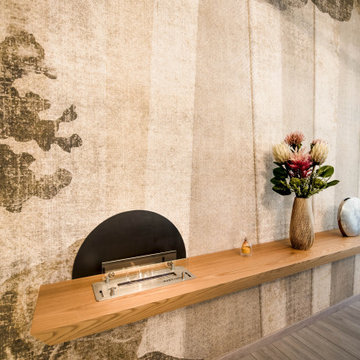
la nuova ambientazione trova spazio nella zona living. Le vecchie cornici in gesso a soffitto convivono con la carta da parati e le luci led. Il caminetto a bio alcol mostra la sua presenza discreta inserito nella mensola in legno posta dietro al divano
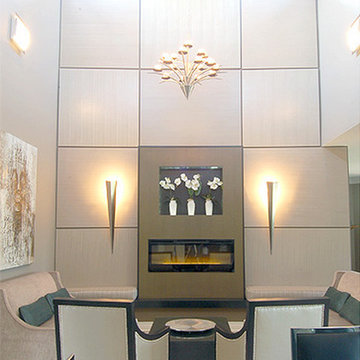
This odd space in an open-plan home soars 2 storeys but had no interesting architectural features. A sleek modern taupe wood kitchen and breakfast room lies beyond. We wanted to bring the taupe woodgrain here, but given the rooms 20' height, there would be no way of doing so without piecing panels together. So we took the negative and turned it into a positive, creating a grid of panels with grain running in alternating directions, accentuated by dark taupe recessed dividers. An electric fireplace, together with an illuminated display niche, creates an arresting focal point highlighted by the darker taupe, which also highlights the window trims and crown moulding. Flanking the fireplace is a black wood cushioned hearth. A custom black coffee table and black-framed occasional chairs are balancing elements. Layered lighting is the finishing touch: dramatic metal sconces set off the fireplace at eye level, simple unobtrusive sconces between windows and on the sidewalls offer soft mood-lighting, and a pair of multi-armed modern chandeliers complete the picture.
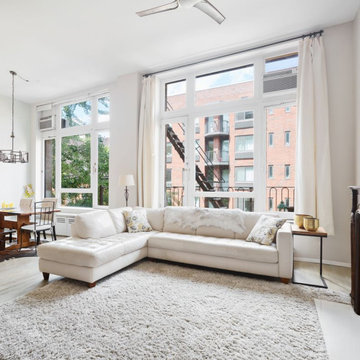
George Ranalli Architect's masterful transformation of two side-by-side apartments into a stunning 2-bedroom loft-style apartment is a testament to his ability to seamlessly integrate previously separate spaces. The 12 ft. ceiling height and oversized original Oakwood window frames on the North facing side of the historic building allowed for an abundance of natural daylight to flow into the open floor plan. Upon entering, one is greeted with an expansive living and dining space that exudes warmth and sophistication.
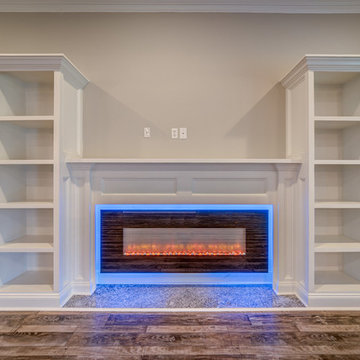
Our homeowners chose to add our signature 70" LED fireplace and custom built-ins to really make a statement in their living room.
Living Room Design Photos with a Hanging Fireplace and a Wood Fireplace Surround
5
