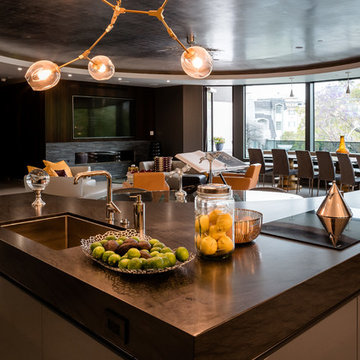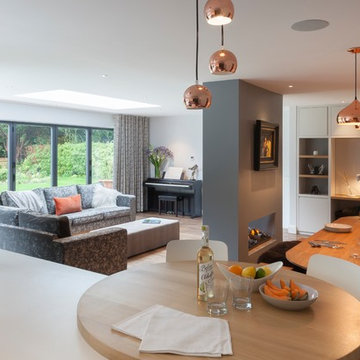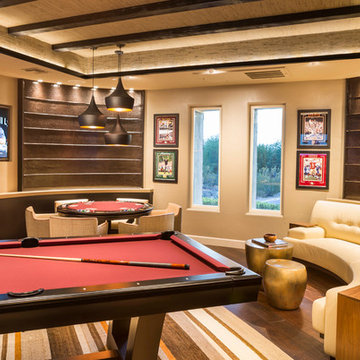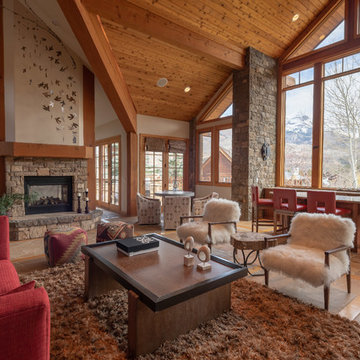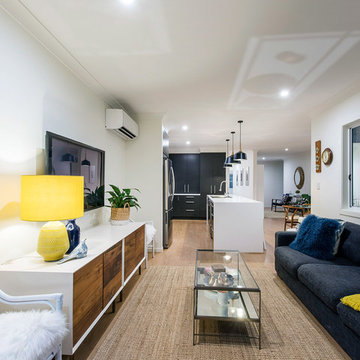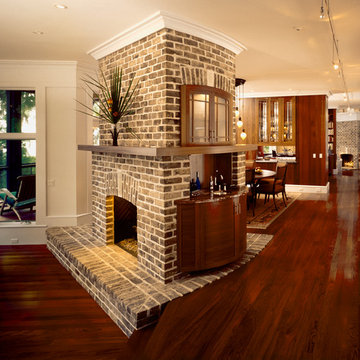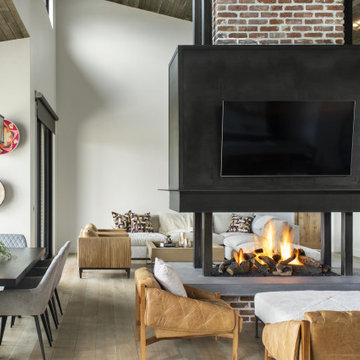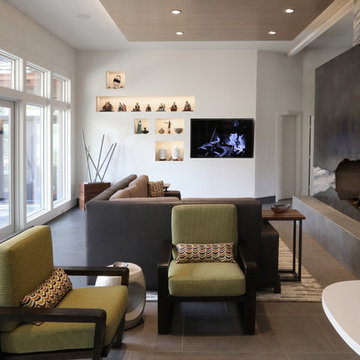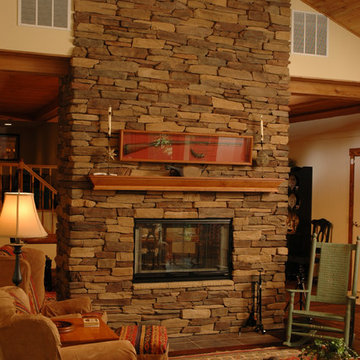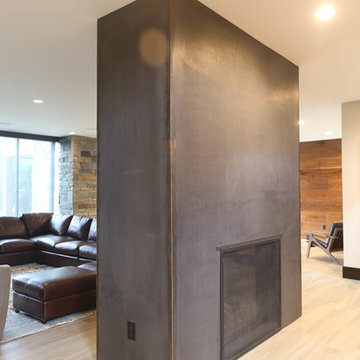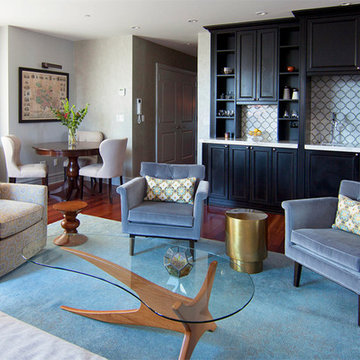Living Room Design Photos with a Home Bar and a Two-sided Fireplace
Refine by:
Budget
Sort by:Popular Today
41 - 60 of 278 photos
Item 1 of 3
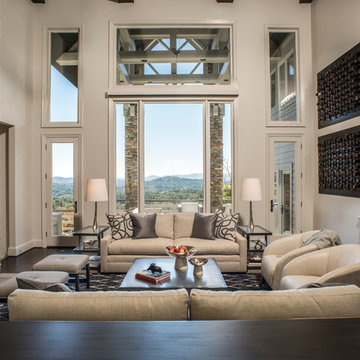
Photography by: David Dietrich Renovation by: Tom Vorys, Cornerstone Construction Cabinetry by: Benbow & Associates Countertops by: Solid Surface Specialties Appliances & Plumbing: Ferguson Lighting Design: David Terry Lighting Fixtures: Lux Lighting
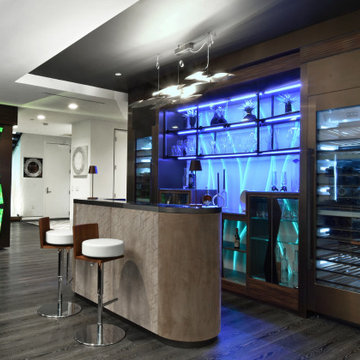
Addition of custom designed and built wine wall/bar area with LED back lit Corian panel and glass cabinetry
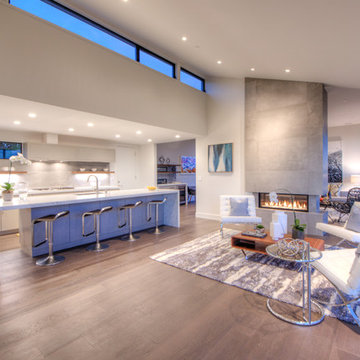
modern, ceasarstone, white counter, porcelanosa, gray floor, hardwood, shelves, shelf, modern, staging, glass dining table, black wicker, patio, ipe deck, deck, modern, contemporary, yami, arvelo, mooneshome, shag, shag rug, gray, benjamin moore, edgecomb gray, white dove oc17, tension wire, railing, cascade island, waterfall, james rizzi, contemporary art, eric zener, modern art, large art, concrete, brass, free standing tub, white, gray, grey,
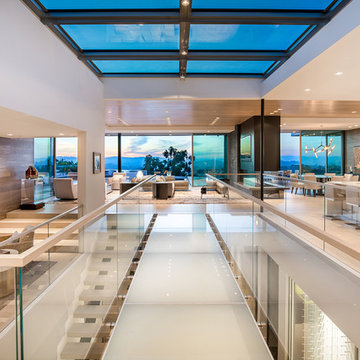
Trousdale Beverly Hills luxury home modern glass bridge walkway with skylight overhead. Photo by Jason Speth.
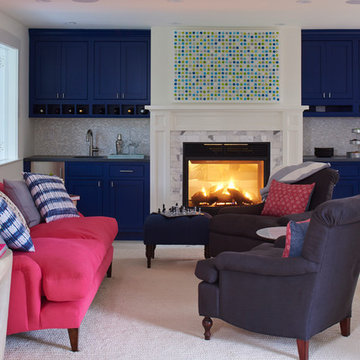
Renovated additional living room with installed fireplace and wet bar.
Lorin Klaris Photography
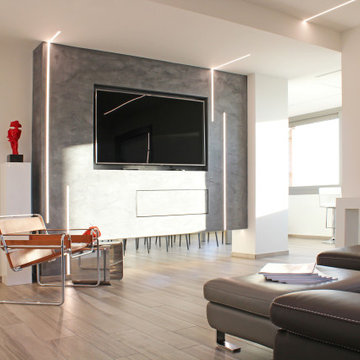
Soggiorno con monolite sospeso tecnologico dominato da grande televisore. Illuminazione led decorativa.
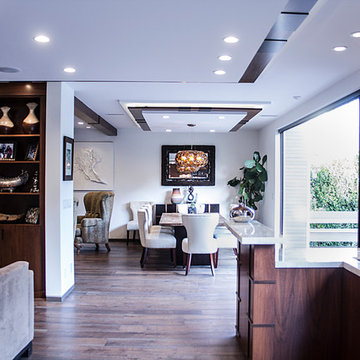
Stone two-sided fireplace with up lighting underneath the top stone. Hardwood floors in the formal living room, porcelain wood grain tiles for the kitchen, dining, wine cellar and exterior patio.
Pool and backyard landscaping are the only previous features that remained from the original home, minus a few walls on the interior and newly installed waterless grass for the ground cover.
Designed with a standing seam metal roof, with internal drainage system for hidden gutters design. Rain chain and rain barrels for rain harvesting.
Retrofitted with Hardy Frames prefabricated shear walls for up to date earthquake safety. Opening both walls to the backyard, there are now two 14' folding doors allowing the inside and outside to merge.
http://www.hardyframe.com/HF/index.html
Amy J Smith Photography
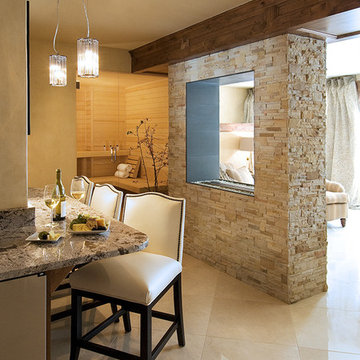
Finding space to incorporate an in-home, private spa is absolute luxury! This space features a dry sauna, wet sauna, fireplace, water feature, mini bar, lounge area, treadmill area and laundry room!
Photos by Sunshine Divis
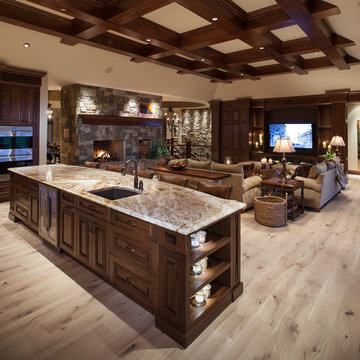
From the built in stone bench on the statement fireplace to beautifully milled built in entertainment unit, this space calls to all members of the family to sit back, relax, and share time together. A powerful contrast between the coffered ceiling and pale wood floor is echoed in the different shades of color in the stone fireplace.
Photo credit: Mike Heywood
Living Room Design Photos with a Home Bar and a Two-sided Fireplace
3
