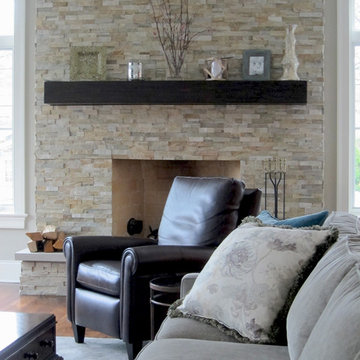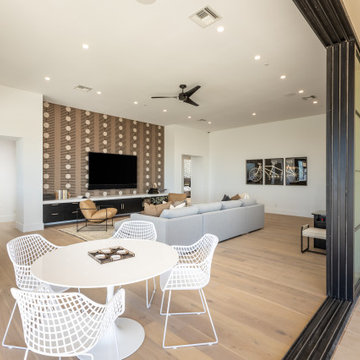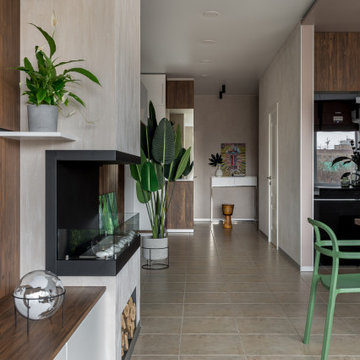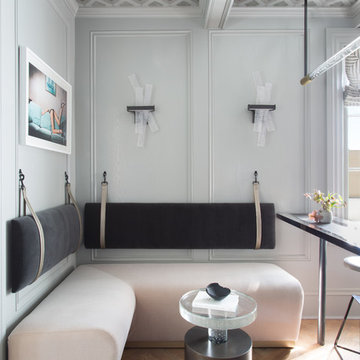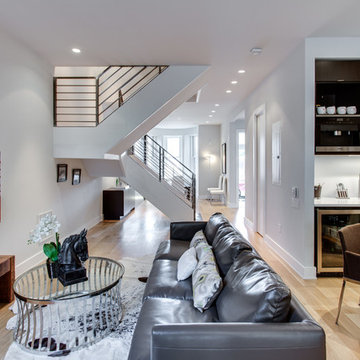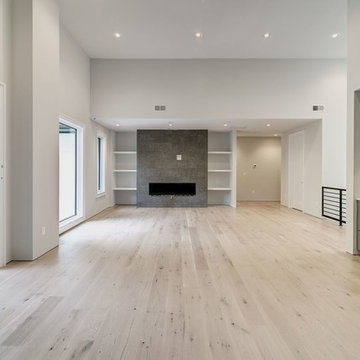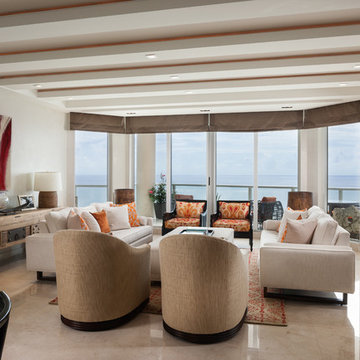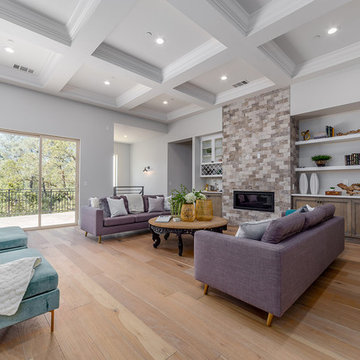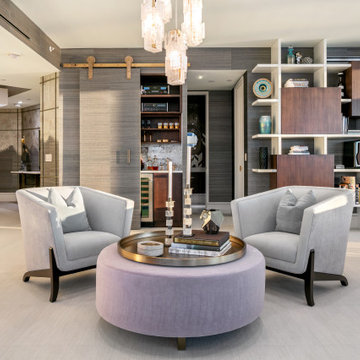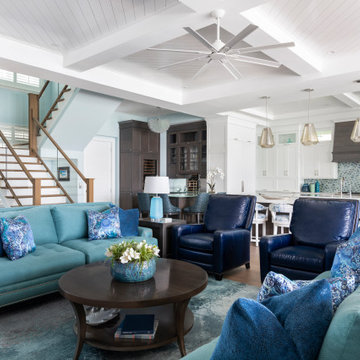Living Room Design Photos with a Home Bar and Beige Floor
Refine by:
Budget
Sort by:Popular Today
221 - 240 of 1,207 photos
Item 1 of 3
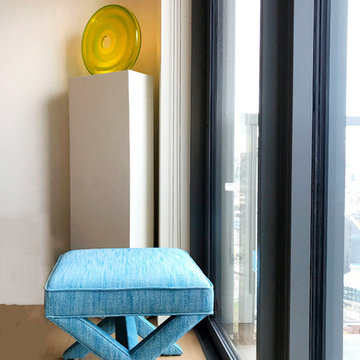
This homeowner purchased a special piece of local glass art, a yellow orb to be a focal point in the room. We custom built the display pedestal to light up this piece with LED, and sit glowingly in the corner of the room. Downtown High Rise Apartment, Stratus, Seattle, WA. Belltown Design. Photography by Robbie Liddane and Paula McHugh
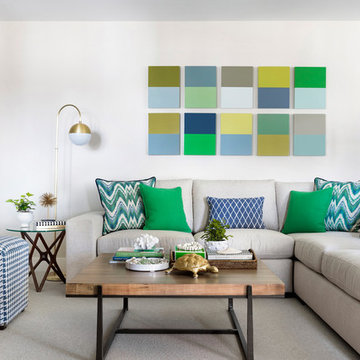
This project was featured in Midwest Home magazine as the winner of ASID Life in Color. The addition of a kitchen with custom shaker-style cabinetry and a large shiplap island is perfect for entertaining and hosting events for family and friends. Quartz counters that mimic the look of marble were chosen for their durability and ease of maintenance. Open shelving with brass sconces above the sink create a focal point for the large open space.
Putting a modern spin on the traditional nautical/coastal theme was a goal. We took the quintessential palette of navy and white and added pops of green, stylish patterns, and unexpected artwork to create a fresh bright space. Grasscloth on the back of the built in bookshelves and console table along with rattan and the bentwood side table add warm texture. Finishes and furnishings were selected with a practicality to fit their lifestyle and the connection to the outdoors. A large sectional along with the custom cocktail table in the living room area provide ample room for game night or a quiet evening watching movies with the kids.
To learn more visit https://k2interiordesigns.com
To view article in Midwest Home visit https://midwesthome.com/interior-spaces/life-in-color-2019/
Photography - Spacecrafting
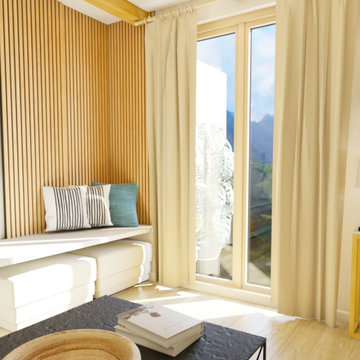
Le coin salon s'articule autour d'une grande composition murale sur-mesure. A gauche de la tv un meuble bar avec rétroéclairage laisse apparaître quelques breuvages, tandis que sur le droite de la tv a été crée un coin détente. Pour gagner en place et en fonctionnalité la partie basse du meuble comprend à la fois des rangements et des assises supplémentaires pour recevoir les amis. Un revêtement mural de tasseaux de bois vient donner du relief à l'ensemble, et ajoute au côté chaleureux de l'espace.
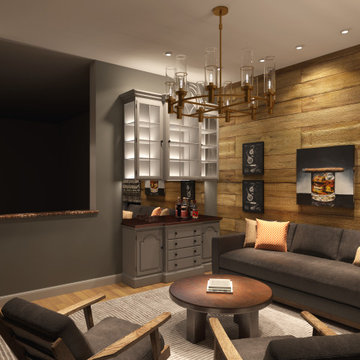
For this house we have created a whiskey room in a spare corner of the living room. We focused our attention on the emotions and flavours of whiskey. By using materials like oak, leather and wool we gave a natural mood to this lounge room.
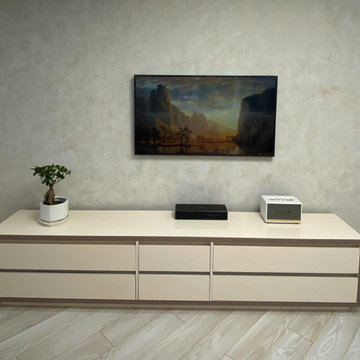
тумба под тв. Корпус- глянцевая плита AGT. Фасад - глянцевая плита AGT. Фурнитура-Blum
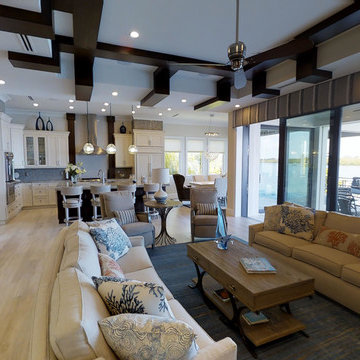
Photo by John Rippons. This long shot of the great room shows the custom details that we incorporated to separate yet integrate the spaces in this great room. We added the ceiling beam details in the living room area and put in the bar. We opened the exterior walls up and had more sliders put in to take advantage of the view and the pool, which we raised up to the second floor.
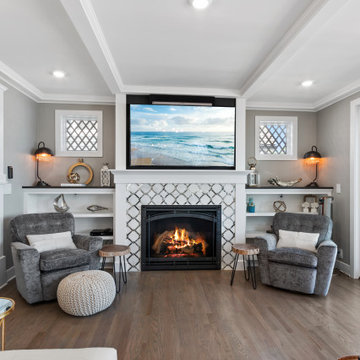
Practically every aspect of this home was worked on by the time we completed remodeling this Geneva lakefront property. We added an addition on top of the house in order to make space for a lofted bunk room and bathroom with tiled shower, which allowed additional accommodations for visiting guests. This house also boasts five beautiful bedrooms including the redesigned master bedroom on the second level.
The main floor has an open concept floor plan that allows our clients and their guests to see the lake from the moment they walk in the door. It is comprised of a large gourmet kitchen, living room, and home bar area, which share white and gray color tones that provide added brightness to the space. The level is finished with laminated vinyl plank flooring to add a classic feel with modern technology.
When looking at the exterior of the house, the results are evident at a single glance. We changed the siding from yellow to gray, which gave the home a modern, classy feel. The deck was also redone with composite wood decking and cable railings. This completed the classic lake feel our clients were hoping for. When the project was completed, we were thrilled with the results!
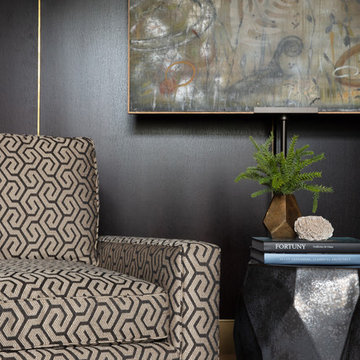
Add comfortable seating to a game room with a backdrop of ebony stain oak paneling with brass details alongside natural earth tones.
Chairs: Century
Floors: Rubio Monocoat finish
Paneling: Ebony stain oak
Faucet: Kallista
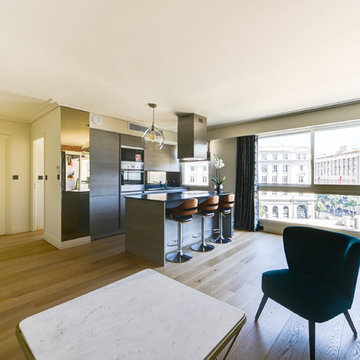
L'ouverture panoramique de cette pièce sur l'extérieur et sa vue plongeante sur l'artère principale de la Ville, permet de balayer en un seul coup d'oeil l'ensemble de l'appartement et de requalifier son style par rapport au bâtiment.
L'esprit Art Déco était assez marqué (moulures et poignées portes existantes inchangées), ont été un élément fédérateur pour générer cette ligne sur les corniches et plinthes, réalisées en résine (ORAC).
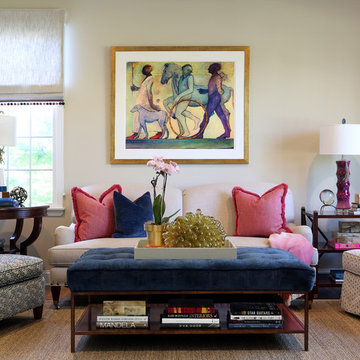
The home owner’s of this 90’s home came to us looking for an updated kitchen design and furniture for the family room, living room, dining room and study. What they got was an overall tweaking of the entire first floor. Small changes to the architecture and trim details made a large impact on the overall feel of the individual spaces in an open floorplan space. We then layered on all new lighting, wall and window treatments, furniture, accessories and art to create a warm and beautiful home for a young, growing family.Photos by Tom Grimes
Living Room Design Photos with a Home Bar and Beige Floor
12
