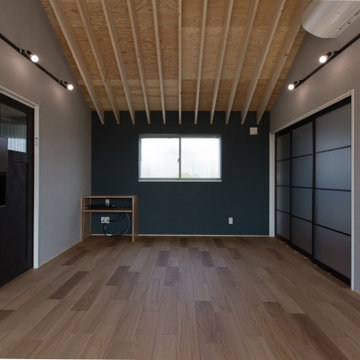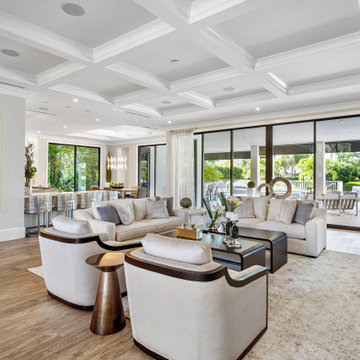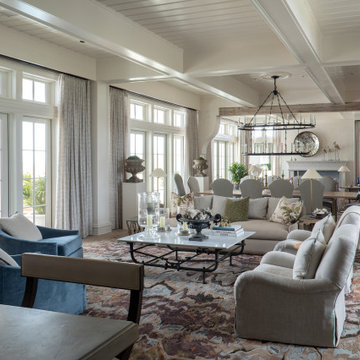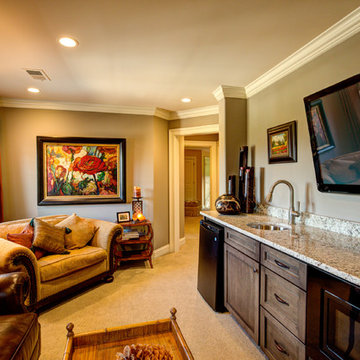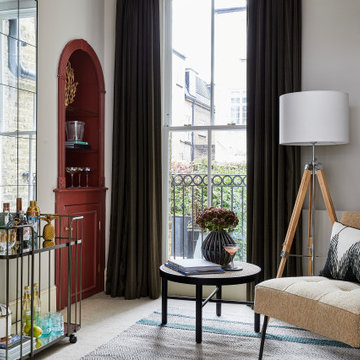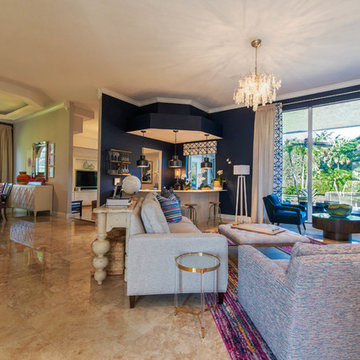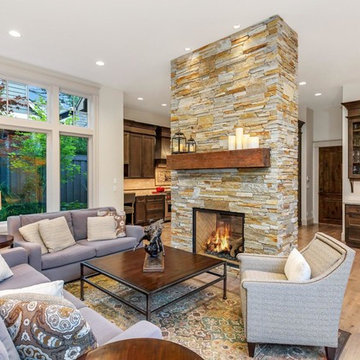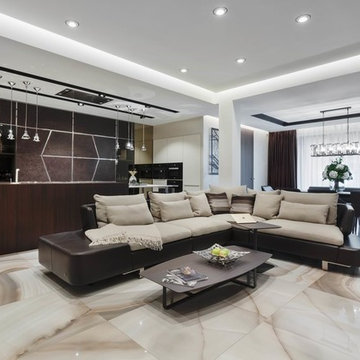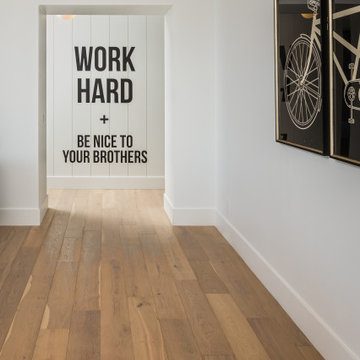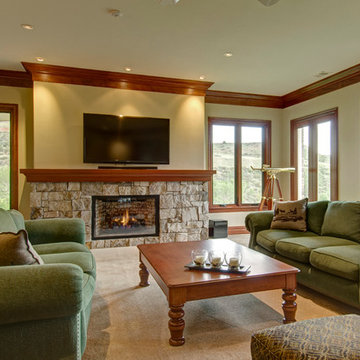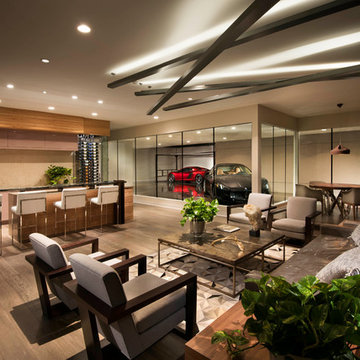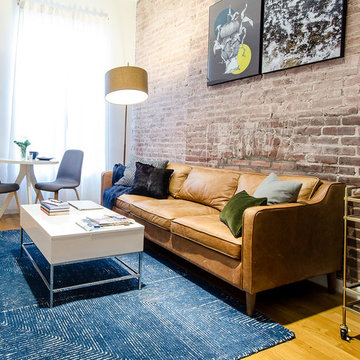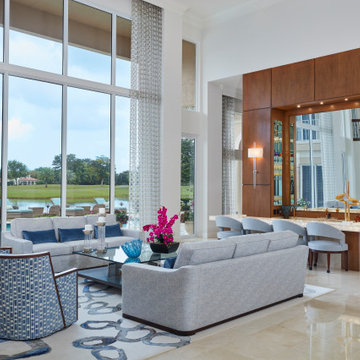Living Room Design Photos with a Home Bar and Beige Floor
Sort by:Popular Today
141 - 160 of 1,206 photos
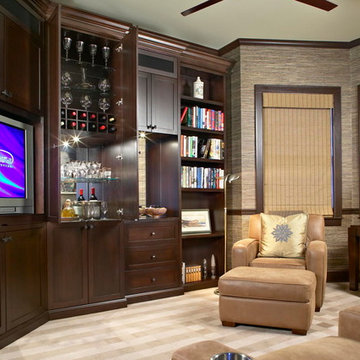
A classical inspired design for a bar, library and media space. The built in cabinetry allows all three functions to fit in a small space.
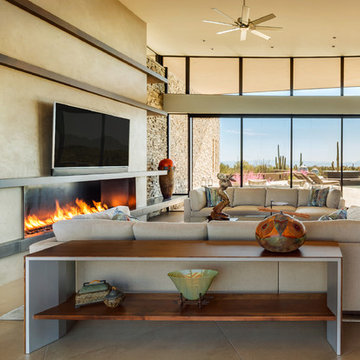
Floor to ceiling glass on both sides of this seating area, with pocketing glass doors, make this room feel as if it is a part of the outdoor living spaces around the home.The plaster fireplace wall is accented with blackened steel bands. The hearth, which continues through the window to the patio beyond, is made of concrete and appears to float on the ledge stone wall.
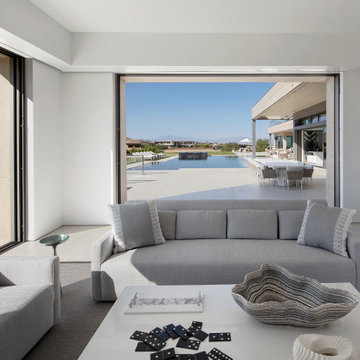
The A7 Series aluminum windows with triple-pane glazing were paired with custom-designed Ultra Lift and Slide doors to provide comfort, efficiency, and seamless design integration of fenestration products. Triple pane glazing units with high-performance spacers, low iron glass, multiple air seals, and a continuous thermal break make these windows and doors incomparable to the traditional aluminum window and door products of the past. Not to mention – these large-scale sliding doors have been fitted with motors hidden in the ceiling, which allow the doors to open flush into wall pockets at the press of a button.
This seamless aluminum door system is a true custom solution for a homeowner that wanted the largest expanses of glass possible to disappear from sight with minimal effort. The enormous doors slide completely out of view, allowing the interior and exterior to blur into a single living space. By integrating the ultra-modern desert home into the surrounding landscape, this residence is able to adapt and evolve as the seasons change – providing a comfortable, beautiful, and luxurious environment all year long.
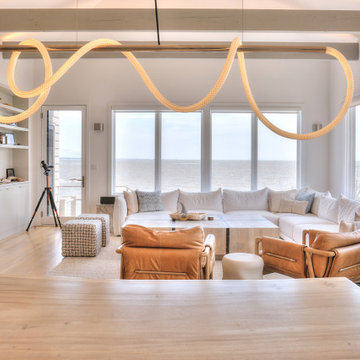
Captivated by the waterfront views, our clients purchased a 1980s shoreline residence that was in need of a modern update. They entrusted us with the task of adjusting the layout to meet their needs and infusing the space with a palette inspired by Long Island Sound – consisting of light wood, neutral stones and tile, expansive windows and unique lighting accents. The result is an inviting space for entertaining and relaxing alike, blending modern aesthetics with warmth seamlessly.
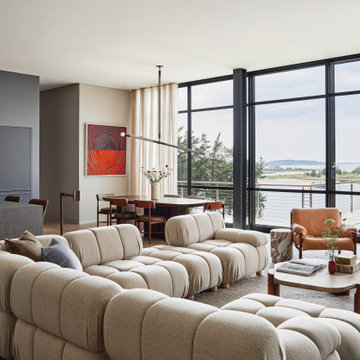
Great room with kitchen, living, and dining together with water views beyond.
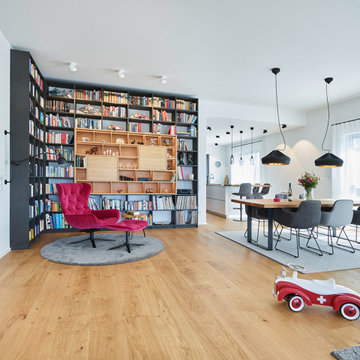
Maßgefertigtes Bücherregal in der Leseecke mit "Leya Wingback" von Freifrau
maßgefertigter, erweiterbarer Esstisch aus Eiche mit Stühlen von Freifrau bleuchtet von "Pleatbox" von Marset.
Teppiche von Kasthall
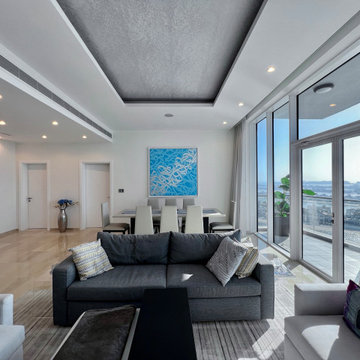
Uno stile semplice e moderno, un po' in contrasto con il luogo, in questa ampia e luminosissima zona giorno con una vista bellissima.
Living Room Design Photos with a Home Bar and Beige Floor
8
