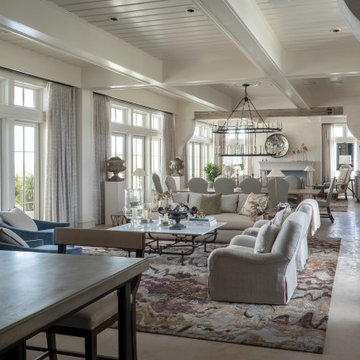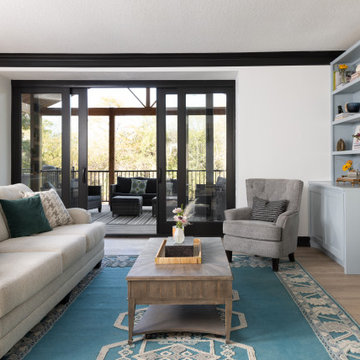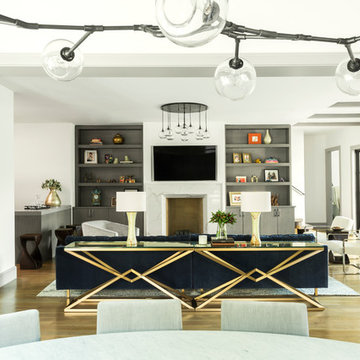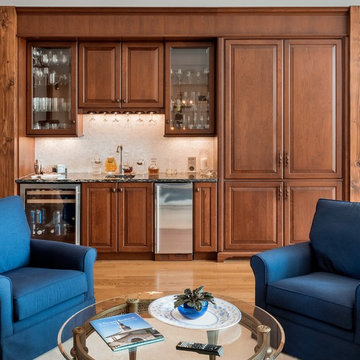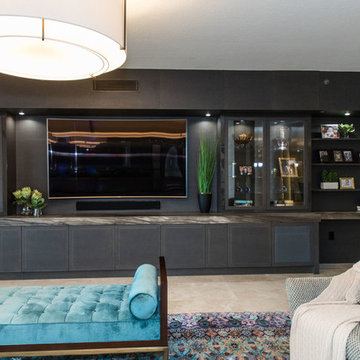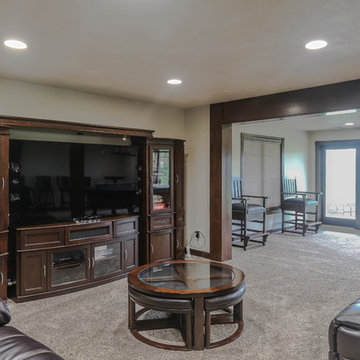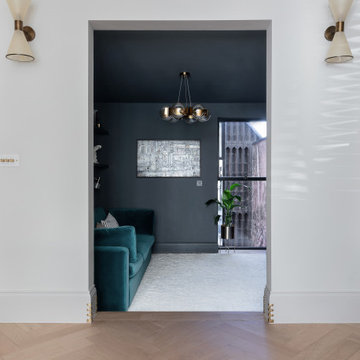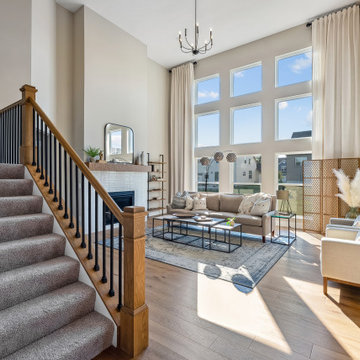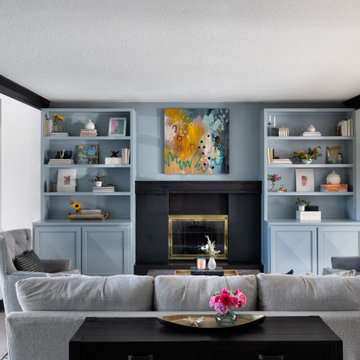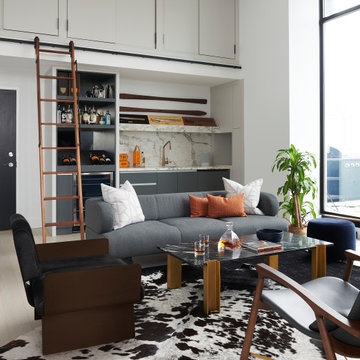Living Room Design Photos with a Home Bar and Beige Floor
Refine by:
Budget
Sort by:Popular Today
121 - 140 of 1,206 photos
Item 1 of 3
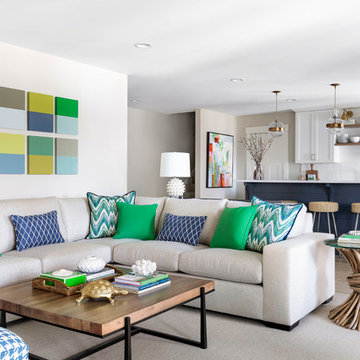
This project was featured in Midwest Home magazine as the winner of ASID Life in Color. The addition of a kitchen with custom shaker-style cabinetry and a large shiplap island is perfect for entertaining and hosting events for family and friends. Quartz counters that mimic the look of marble were chosen for their durability and ease of maintenance. Open shelving with brass sconces above the sink create a focal point for the large open space.
Putting a modern spin on the traditional nautical/coastal theme was a goal. We took the quintessential palette of navy and white and added pops of green, stylish patterns, and unexpected artwork to create a fresh bright space. Grasscloth on the back of the built in bookshelves and console table along with rattan and the bentwood side table add warm texture. Finishes and furnishings were selected with a practicality to fit their lifestyle and the connection to the outdoors. A large sectional along with the custom cocktail table in the living room area provide ample room for game night or a quiet evening watching movies with the kids.
To learn more visit https://k2interiordesigns.com
To view article in Midwest Home visit https://midwesthome.com/interior-spaces/life-in-color-2019/
Photography - Spacecrafting
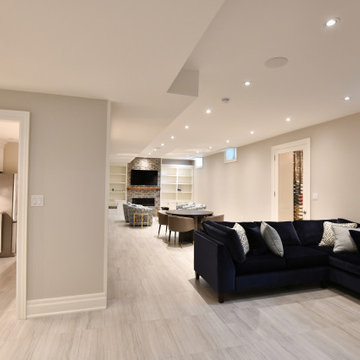
An open space concept basement living room, perfect for entertaining. The exposed brick detail adds character to the natural color scheme. Timeless, high-quality built ins add ample storage space.
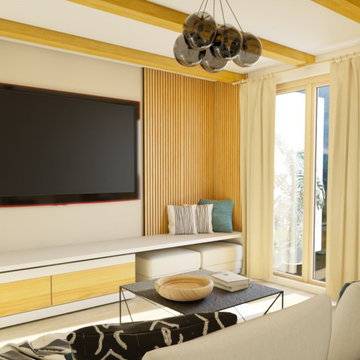
Le coin salon s'articule autour d'une grande composition murale sur-mesure. A gauche de la tv un meuble bar avec rétroéclairage laisse apparaître quelques breuvages, tandis que sur le droite de la tv a été crée un coin détente. Pour gagner en place et en fonctionnalité la partie basse du meuble comprend à la fois des rangements et des assises supplémentaires pour recevoir les amis. Un revêtement mural de tasseaux de bois vient donner du relief à l'ensemble, et ajoute au côté chaleureux de l'espace.
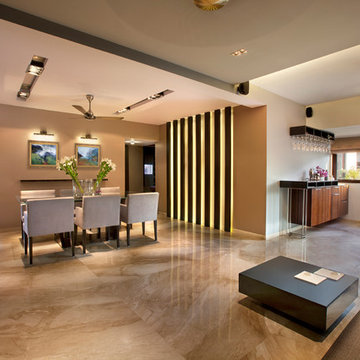
Design and Turnkey contracting by: Adapt Studios
Lead Designer: Maria Hill
www.adaptstudios.in
Photographed by: Martin Prihoda
www.martinprihoda.com
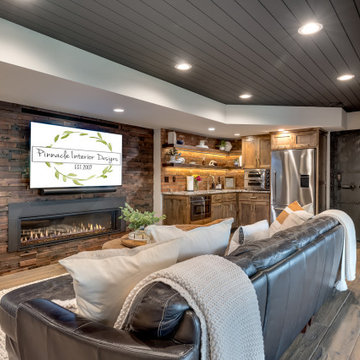
When our long-time VIP clients let us know they were ready to finish the basement that was a part of our original addition we were jazzed, and for a few reasons.
One, they have complete trust in us and never shy away from any of our crazy ideas, and two they wanted the space to feel like local restaurant Brick & Bourbon with moody vibes, lots of wooden accents, and statement lighting.
They had a couple more requests, which we implemented such as a movie theater room with theater seating, completely tiled guest bathroom that could be "hosed down if necessary," ceiling features, drink rails, unexpected storage door, and wet bar that really is more of a kitchenette.
So, not a small list to tackle.
Alongside Tschida Construction we made all these things happen.
Photographer- Chris Holden Photos
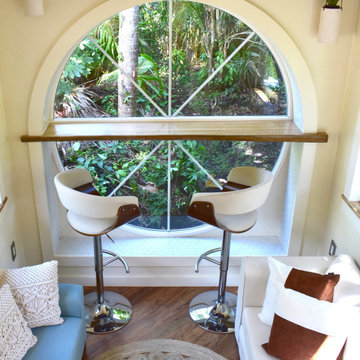
The centerpiece and focal point to this tiny home living room is the grand circular-shaped window which is actually two half-moon windows jointed together where the mango woof bar-top is placed. This acts as a work and dining space. Hanging plants elevate the eye and draw it upward to the high ceilings. Colors are kept clean and bright to expand the space. The love-seat folds out into a sleeper and the ottoman/bench lifts to offer more storage. The round rug mirrors the window adding consistency. This tropical modern coastal Tiny Home is built on a trailer and is 8x24x14 feet. The blue exterior paint color is called cabana blue. The large circular window is quite the statement focal point for this how adding a ton of curb appeal. The round window is actually two round half-moon windows stuck together to form a circle. There is an indoor bar between the two windows to make the space more interactive and useful- important in a tiny home. There is also another interactive pass-through bar window on the deck leading to the kitchen making it essentially a wet bar. This window is mirrored with a second on the other side of the kitchen and the are actually repurposed french doors turned sideways. Even the front door is glass allowing for the maximum amount of light to brighten up this tiny home and make it feel spacious and open. This tiny home features a unique architectural design with curved ceiling beams and roofing, high vaulted ceilings, a tiled in shower with a skylight that points out over the tongue of the trailer saving space in the bathroom, and of course, the large bump-out circle window and awning window that provides dining spaces.
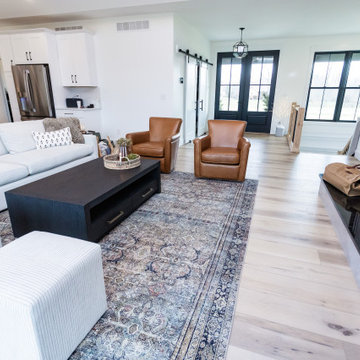
Warm, light, and inviting with characteristic knot vinyl floors that bring a touch of wabi-sabi to every room. This rustic maple style is ideal for Japanese and Scandinavian-inspired spaces.
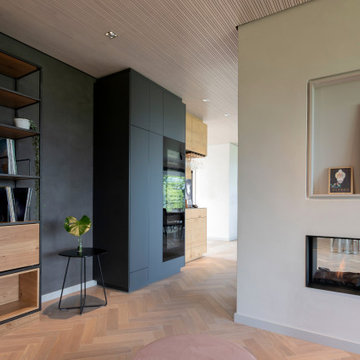
Jedes Möbel mit Funktion. Das Stahlregalmöbel nimmt die Plattensammlung der Bauherren auf, daneben ist der Weintemperierschrank harmonisch in ein Einbaumöbel integriert.
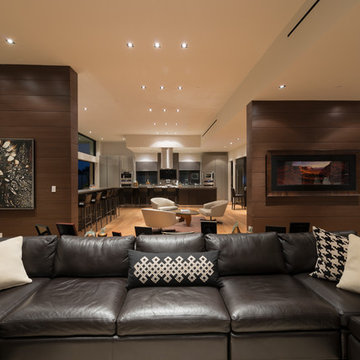
Wallace Ridge Beverly Hills modern home living room with wall panel room dividers. William MacCollum.
Living Room Design Photos with a Home Bar and Beige Floor
7
