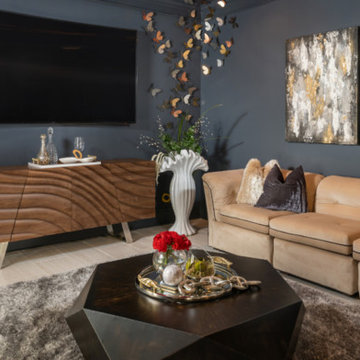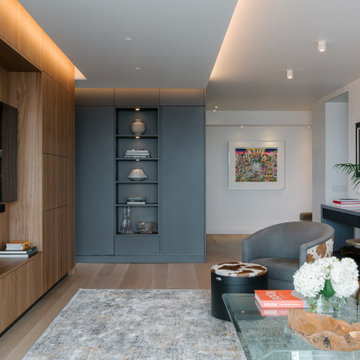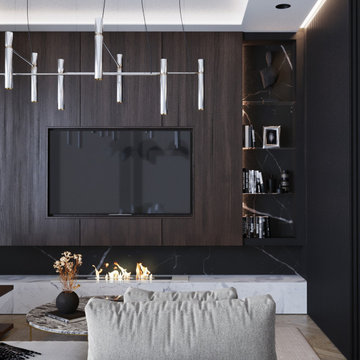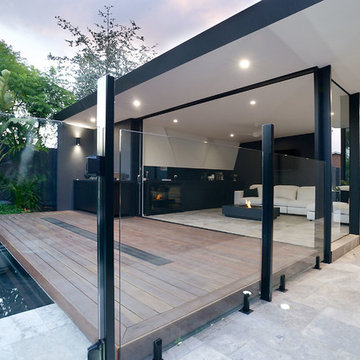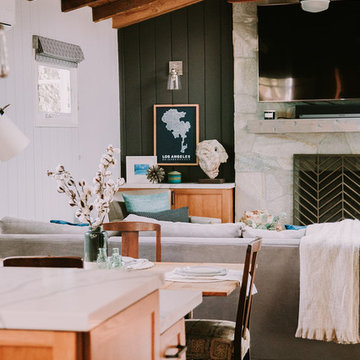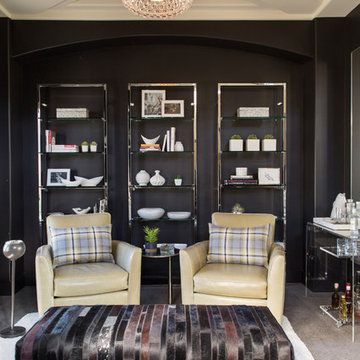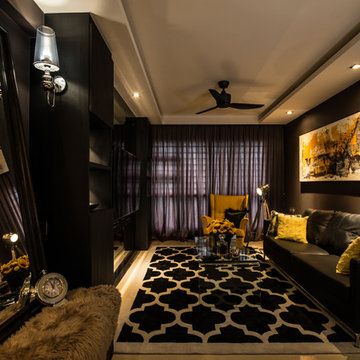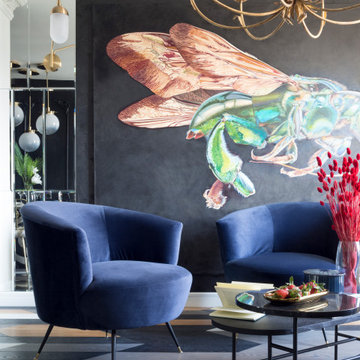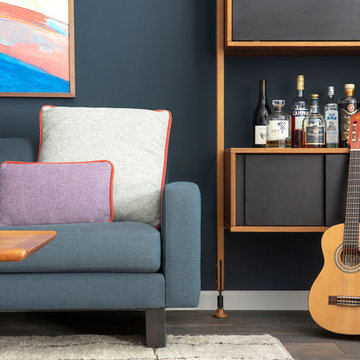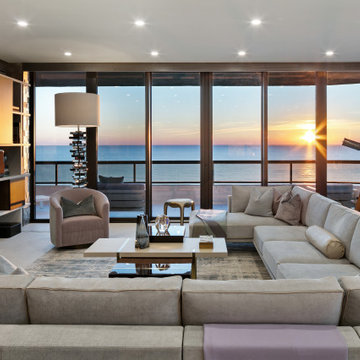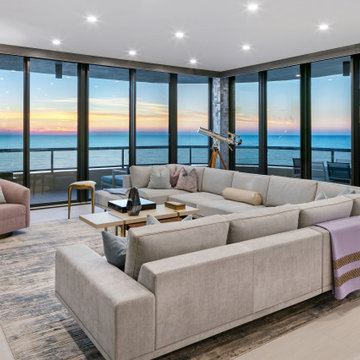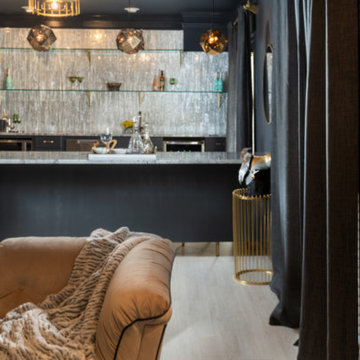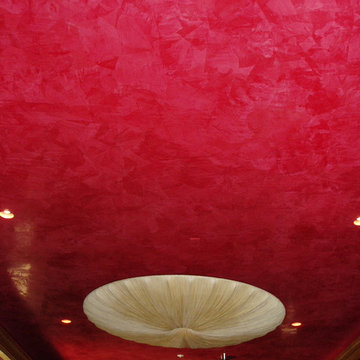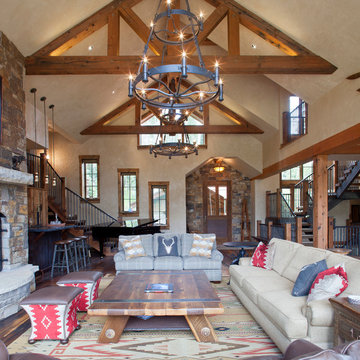Living Room Design Photos with a Home Bar and Black Walls
Refine by:
Budget
Sort by:Popular Today
21 - 40 of 139 photos
Item 1 of 3
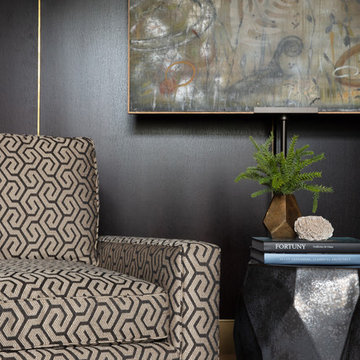
Add comfortable seating to a game room with a backdrop of ebony stain oak paneling with brass details alongside natural earth tones.
Chairs: Century
Floors: Rubio Monocoat finish
Paneling: Ebony stain oak
Faucet: Kallista
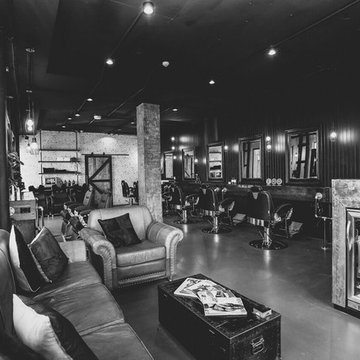
Mister Chop Shop is a men's barber located in Bondi Junction, Sydney. This new venture required a look and feel to the salon unlike it's Chop Shop predecessor. As such, we were asked to design a barbershop like no other - A timeless modern and stylish feel juxtaposed with retro elements. Using the building’s bones, the raw concrete walls and exposed brick created a dramatic, textured backdrop for the natural timber whilst enhancing the industrial feel of the steel beams, shelving and metal light fittings. Greenery and wharf rope was used to soften the space adding texture and natural elements. The soft leathers again added a dimension of both luxury and comfort whilst remaining masculine and inviting. Drawing inspiration from barbershops of yesteryear – this unique men’s enclave oozes style and sophistication whilst the period pieces give a subtle nod to the traditional barbershops of the 1950’s.
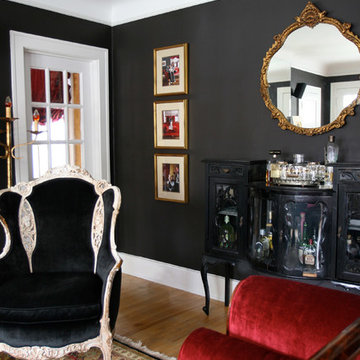
The clients wanted a very individualistic and dramatic style for their home in this charming historic neighborhood. We upholstered an empire sofa in red velvet, covered an antique white chair in black velvet, and converted a vintage cabinet into a bar. We worked with the client to coordinate their new baby's photos into the space via color and framing. photo: KC Vansen
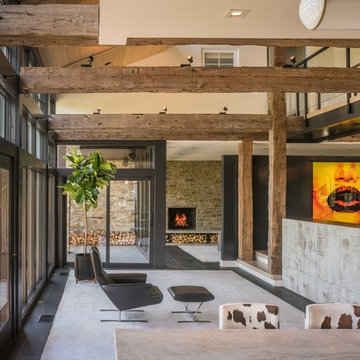
Owner, architect, and site merged a design from their mutual association with the river.
Located on the edge of Goose Creek, the owner was drawn to the site, reminiscent of a river from his youth that he used to tube down with friends and a 6-pack of beer. The architect, although growing up a country way, had similar memories along the water.
Design gains momentum from conversations of built forms they recall floating along: mills and industrial compounds lining waterways that once acted as their lifeline. The common memories of floating past stone abutments and looking up at timber trussed bridges from below inform the interior. The concept extends into the hardscape in piers, and terraces that recall those partial elements remaining in and around the river.
©️Maxwell MacKenzie
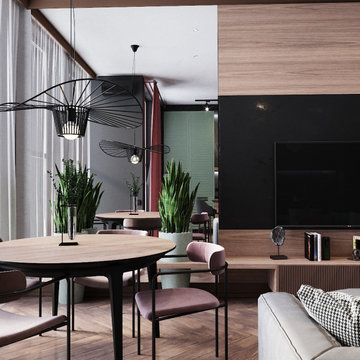
Просторная кухня-гостиная с многофункциональным островом. Просторная обеденная зона с круглым столом и подвесным светильником в виде стилизованной шляпы.

次女夫婦世帯のLDKです。円形ソファ はEXTREMISのKosmosです。8人座れ、中央のテーブルは昇降式で座面に合わせると円形ベッドに早変わりです。アルコランプが空間のアクセントになっています。
PHOTO:YOSHINORI KOMATSU
Living Room Design Photos with a Home Bar and Black Walls
2
