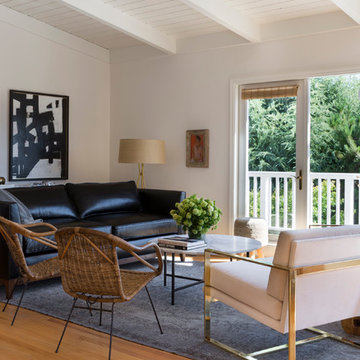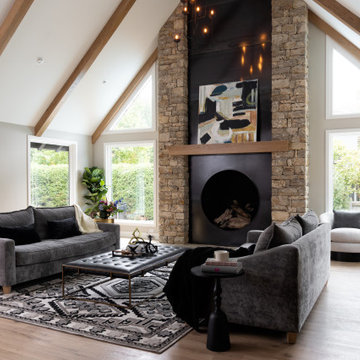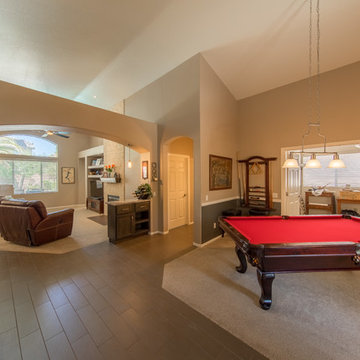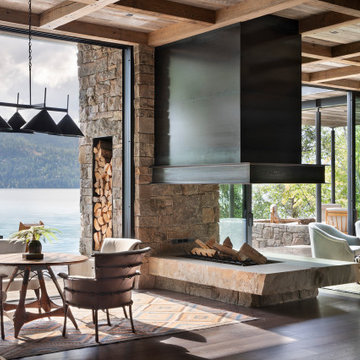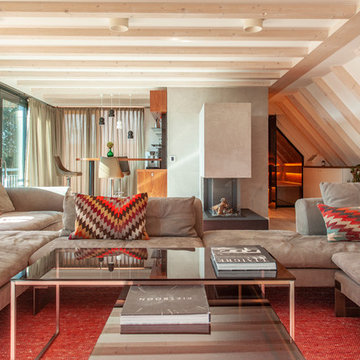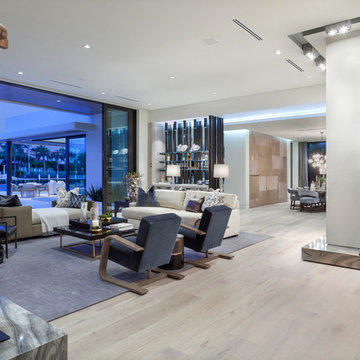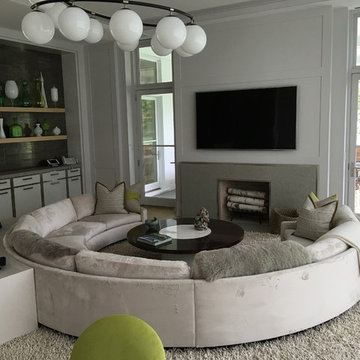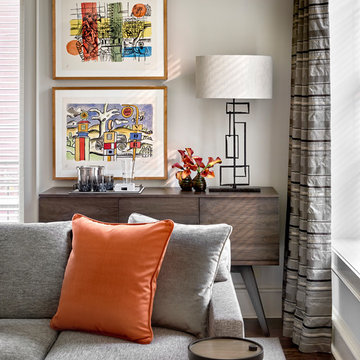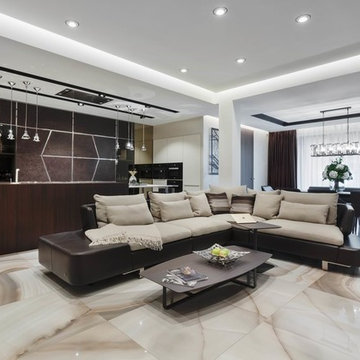Living Room Design Photos with a Home Bar
Refine by:
Budget
Sort by:Popular Today
181 - 200 of 1,320 photos
Item 1 of 3
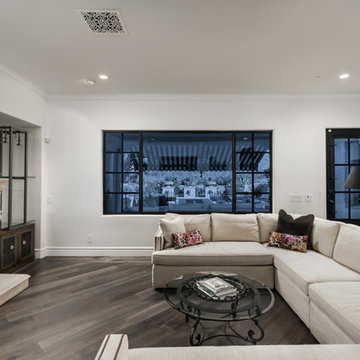
This French Country living room features a cast stone fireplace, exposed beams, recessed lighting, and a wood floor.
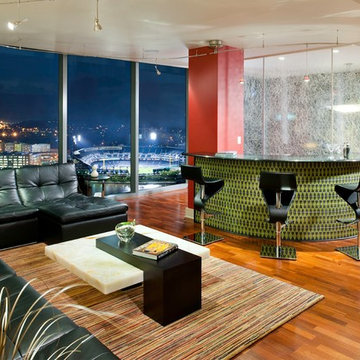
Craig Thompson Photography
Located in Downtown Pittsburgh, this new urban dwelling offers a stunning bird’s eye view of PNC Park. The homeowner wanted to create a cutting edge residence fit for entertaining.
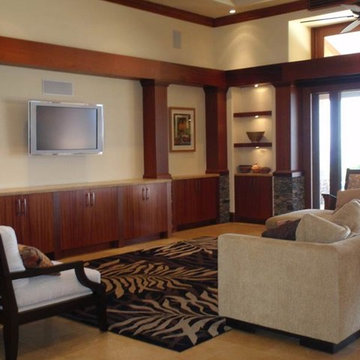
Pocketing mahogany doors. Hidden roll shades. Mahogany wrapped structure. Vaulting ceiling. Limestone floor with mosaic yellow onyx accents. Millwork shelving designed in for art collections and family photos. McGuire lounge chairs and Kreiss sofa with the clients tropical rug.
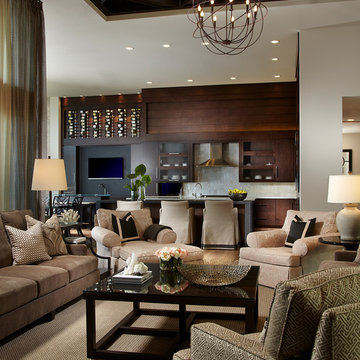
Marble, sand-blasted granite and mahogany define an enormous kitchen which features state-of-the-art appliances, a restaurant-like wine display, two islands, a glass-topped bar, a banquet size dining table, a hammered nickel bar sink and comfortable seating for twenty guests.
Daniel Newcomb Photography
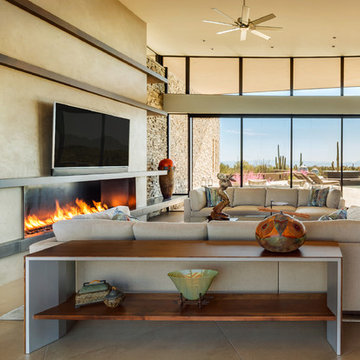
Floor to ceiling glass on both sides of this seating area, with pocketing glass doors, make this room feel as if it is a part of the outdoor living spaces around the home.The plaster fireplace wall is accented with blackened steel bands. The hearth, which continues through the window to the patio beyond, is made of concrete and appears to float on the ledge stone wall.
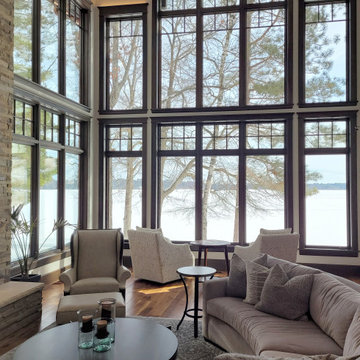
The full height views can not be beat! Grab a cup of java and start your day off in the morning watching the loons, and end in the same spot stargazing. This is comfort and everything you dreamed of in one space.
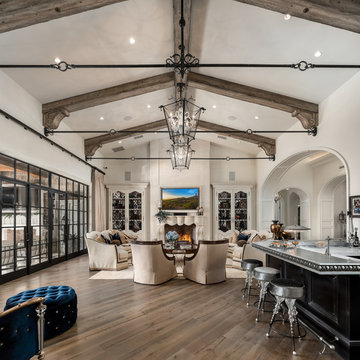
We love this living rooms vaulted ceilings, the double glass entry doors, exposed beams, and arched entryways.
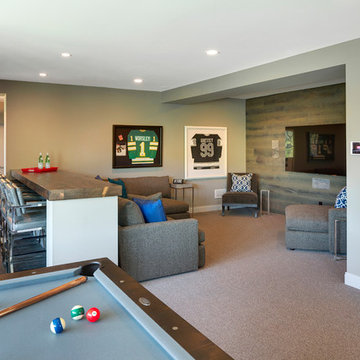
Builder: Carl M. Hansen Companies - Photo: Spacecrafting Photography
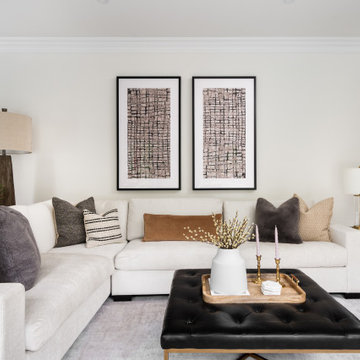
This is a major update to a timeless home built in the 80's. We updated the kitchen by maximizing the length of the space and placing a coffee bar at the far side. We also made the longest island possible in order to make the kitchen feel large and for storage. In addition we added and update to the powder room and the reading nook on the second floor. We also updated the flooring to add a herringbone pattern in the hallway. Finally, as this family room was sunken, we levelled off the drop down to make for a better look and flow.
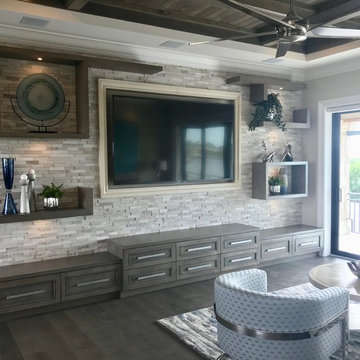
Lounge Room Bar Backsplash: Glazzio - Colonial Long New Chesapeake
Accent Wall: MSI - White Oak Multi Finish Stack Stone
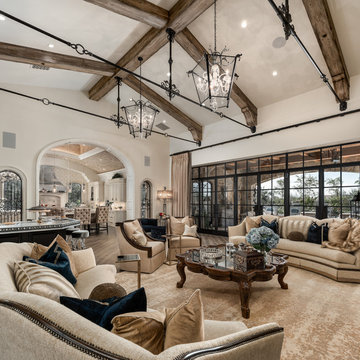
This French Villa living room features beige sofas and wingback armchairs centered by a beige rug and an ornate wood coffee table with a glass top. Gray wash wooden beams line the vaulted ceiling to anchor 2 caged chandeliers. An industrial-style wet bar is placed in the back corner accompanied by silver barstools. The living room opens up to the kitchen and outdoor living space.
Living Room Design Photos with a Home Bar
10
