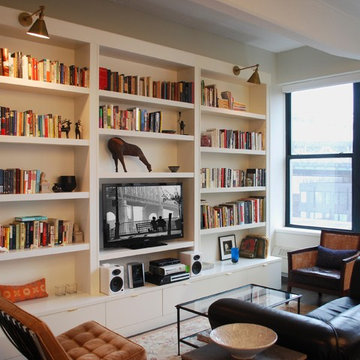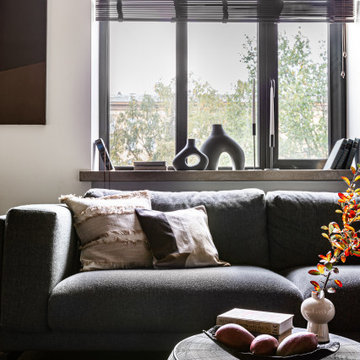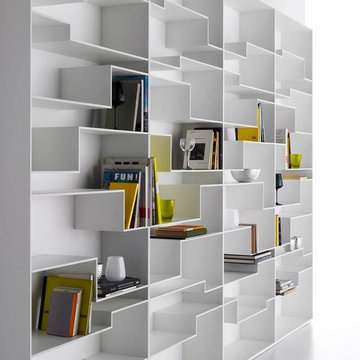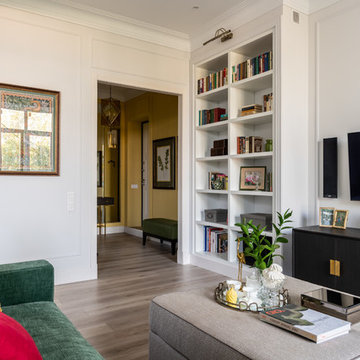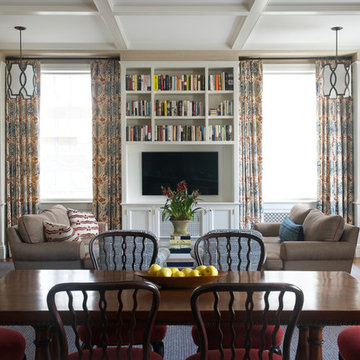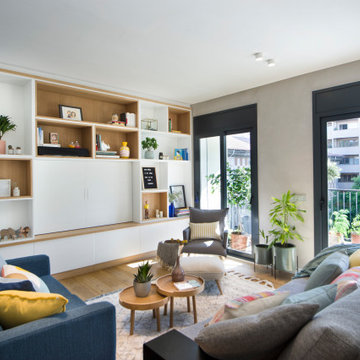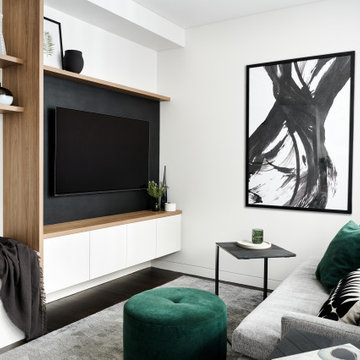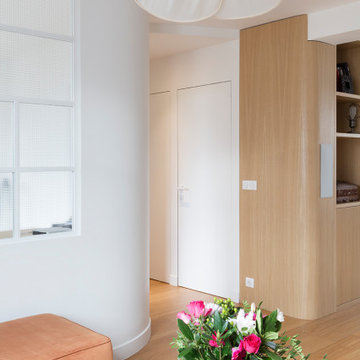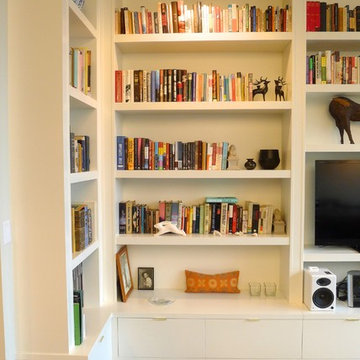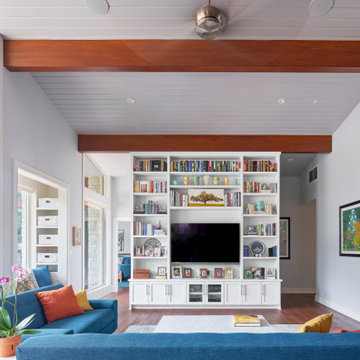Living Room Design Photos with a Library and a Built-in Media Wall
Refine by:
Budget
Sort by:Popular Today
21 - 40 of 3,011 photos
Item 1 of 3
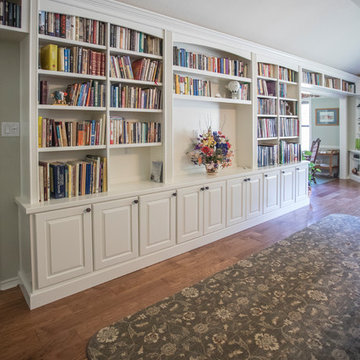
Homeowner needed a library for their extensive book collection. They also requested a window seat and motorized blind for a large window facing the backyard. This library, living and TV room needed space for a large television and ample storage space below the bookcases. Cabinets are Maple Raised Panel Painted White. The motorized roller shade is from Graber in Sheffield Meadow Light/Weaves.

Evoluzione di un progetto di ristrutturazione completa appartamento da 110mq
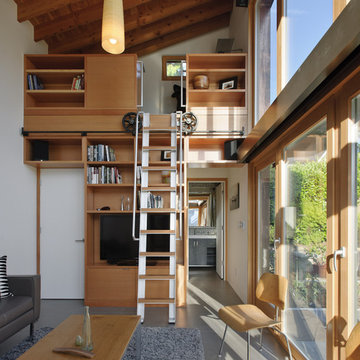
The Garden Pavilion is a detatched accessory dwelling unit off a main house located in Seattle. The 400sf structure holds many functions for the family: part office space, music room for their kids, and guest suite for extended family. Large vertical windows provide ample views to the outdoors.
Photos by Aaron Leitz Photography
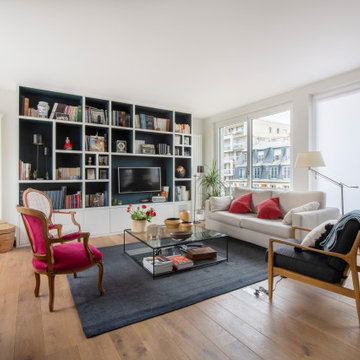
Dans ce grand appartement, l’accent a été mis sur des couleurs fortes qui donne du caractère à cet intérieur.
On retrouve un bleu nuit dans le salon avec la bibliothèque sur mesure ainsi que dans la chambre parentale. Cette couleur donne de la profondeur à la pièce ainsi qu’une ambiance intimiste. La couleur verte se décline dans la cuisine et dans l’entrée qui a été entièrement repensée pour être plus fonctionnelle. La verrière d’artiste au style industriel relie les deux espaces pour créer une continuité visuelle.
Enfin, on trouve une couleur plus forte, le rouge terracotta, dans l’espace servant à la fois de bureau et de buanderie. Elle donne du dynamisme à la pièce et inspire la créativité !
Un cocktail de couleurs tendance associé avec des matériaux de qualité, ça donne ça !

Zona giorno open-space in stile scandinavo.
Toni naturali del legno e pareti neutre.
Una grande parete attrezzata è di sfondo alla parete frontale al divano. La zona pranzo è separata attraverso un divisorio in listelli di legno verticale da pavimento a soffitto.
La carta da parati valorizza l'ambiente del tavolo da pranzo.
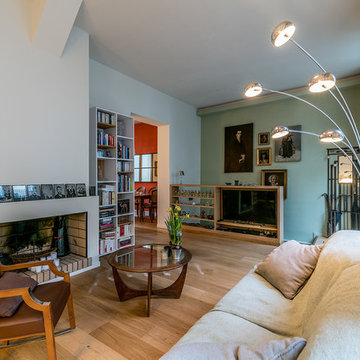
Le mur vert lichen "répond" au panneau Bellewood" de Rebel walls de l'autre côté du salon, et met en valeur une composition de tableaux anciens des propriétaires. Meubles vintage en teck (table basse G plan), mobilier TV en chêne sur-mesure Photo Pierre Chancy
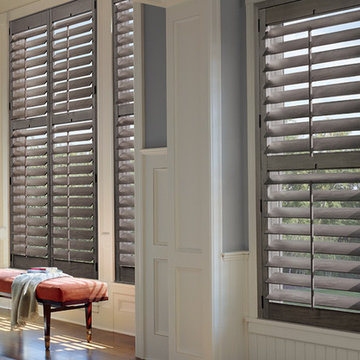
In a class of their own, Hunter Douglas Classic Heritance® hardwood shutters are plantation-style shutters crafted from real wood and use dovetail construction for maximum strength and durability. Available in a large selection of stain and paint finishes.
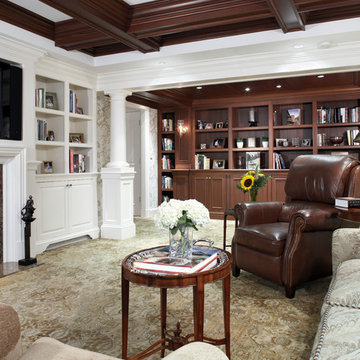
A suburban minimalist modern condo is transformed to a luxurious traditional residence.
Living Room Design Photos with a Library and a Built-in Media Wall
2
