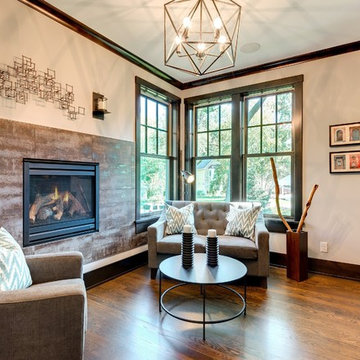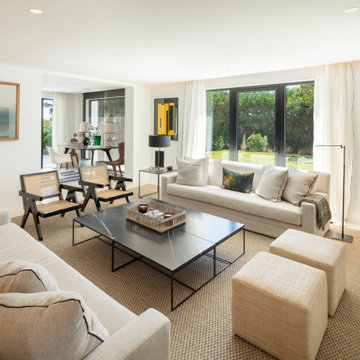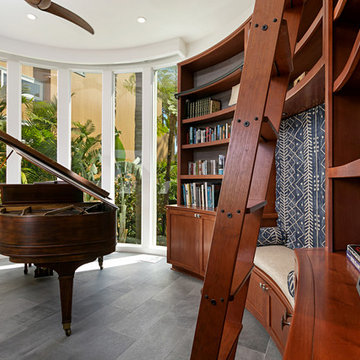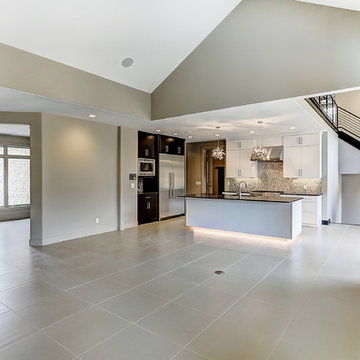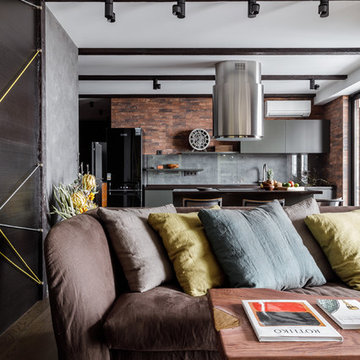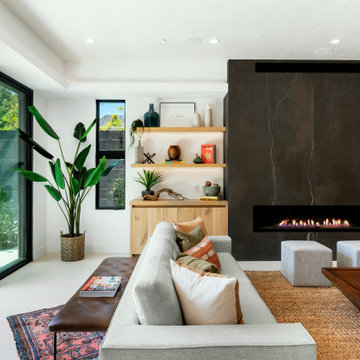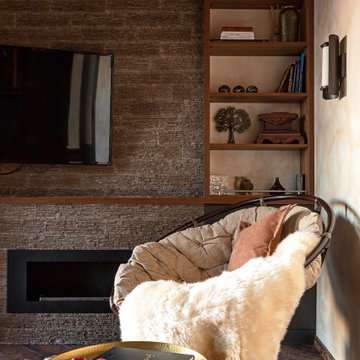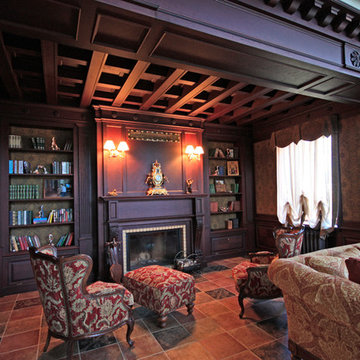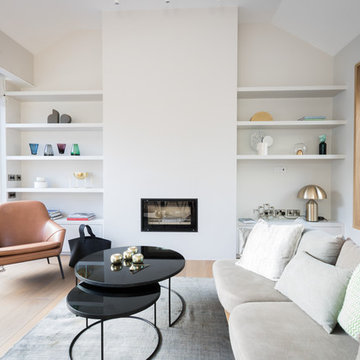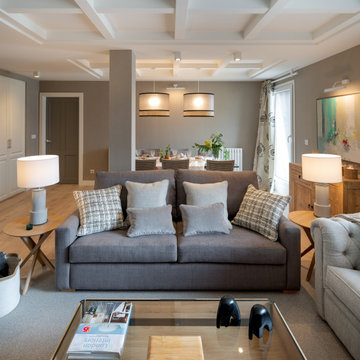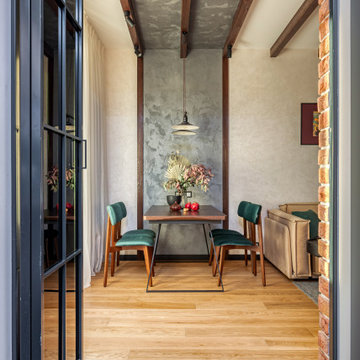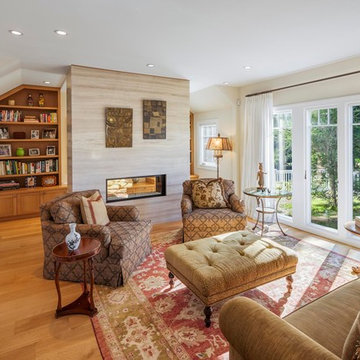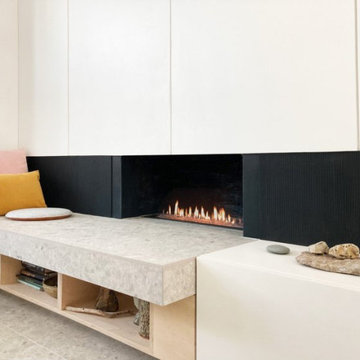Living Room Design Photos with a Library and a Ribbon Fireplace
Refine by:
Budget
Sort by:Popular Today
121 - 140 of 872 photos
Item 1 of 3
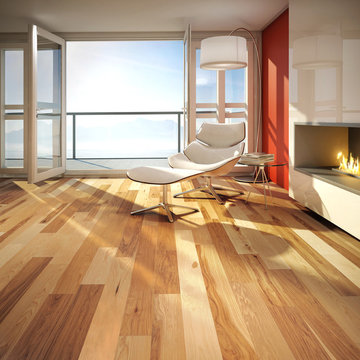
Looking for that perfect place to read a book and listen to the waves of the ocean? Take a look at our new special place. It features our new natural Hickory hardwood floor! It even comes standard with Pure Genius, our air-purifying smart floor.
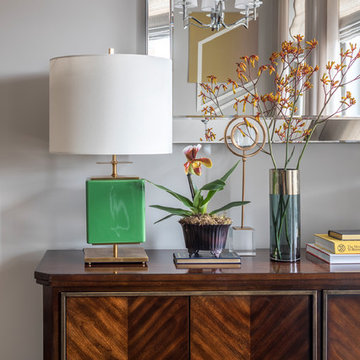
Дизайн-проект реализован Архитектором-Дизайнером Екатериной Ялалтыновой. Комплектация и декорирование - Бюро9. Строительная компания - ООО "Шафт"
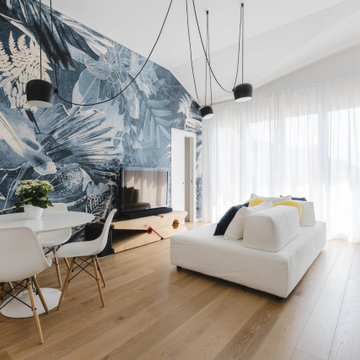
Un soggiorno caratterizzato da un divano con doppia esposizione grazie a dei cuscini che possono essere orientati a seconda delle necessità. Di grande effetto la molletta di Riva 1920 in legno di cedro che oltre ad essere un supporto per la TV profuma naturalmente l'ambiente. Carta da parati di Inkiostro Bianco.
La tenda di Arredamento Moderno Carini Milano.
Foto di Simone Marulli
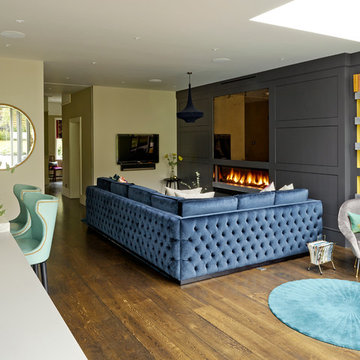
Beautiful contemporary LA cool reception room with gas fire, antique bronzed glass, feature concrete floating shelves, contrast yellow. Rich velvet tones, deep buttoned bespoke chesterfield inspired sofa. Bespoke leather studded bar stools with brass detailing. Antique 1960's Italian chairs in grey velvet. Industrial light fittings.
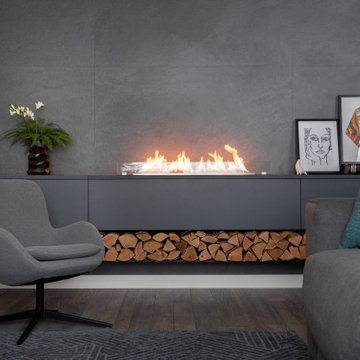
Apartment in Moscow (Mosfilm), 2019
Project - Planka.buro
Design - Mospace
Interior styling - Yulia Akimenko
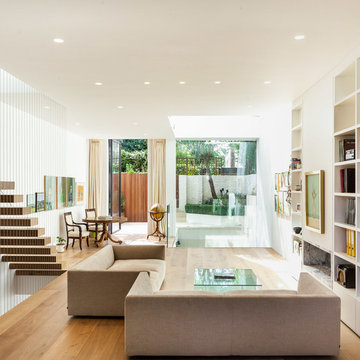
A project to transform an unassuming mews house within Chelsea’s Cheyne Conservation Area into an extraordinary home and gallery.
This small end-of-terrace house was substantially extended into the basement to provide a generous living space and was further extended to the side at ground floor level. A fully glazed courtyard and roof ensures that the new basement living accommodation is flooded with natural daylight. A comprehensive renovation of the first floor included exposing the entire roof volume with the introduction of three oversized rooflights. The interior has a simple, elegant, relaxed atmosphere and is now a special home in the heart of Chelsea.
Living Room Design Photos with a Library and a Ribbon Fireplace
7
