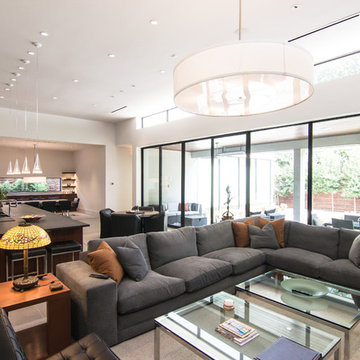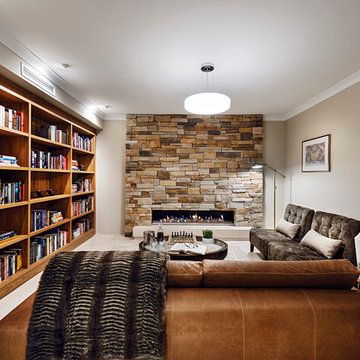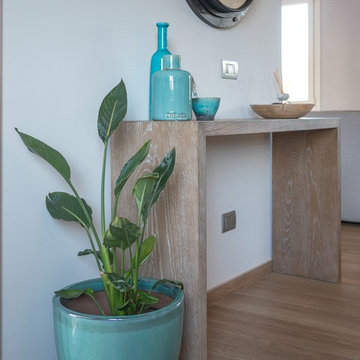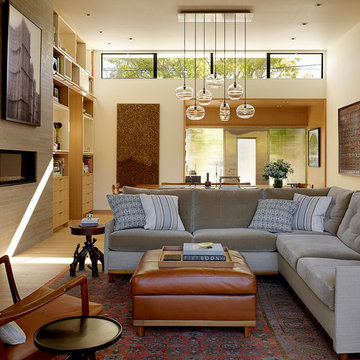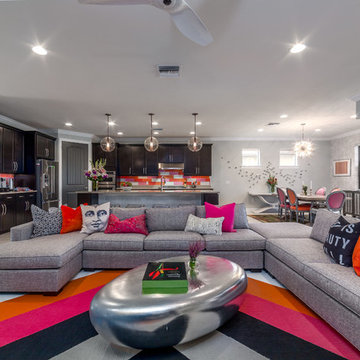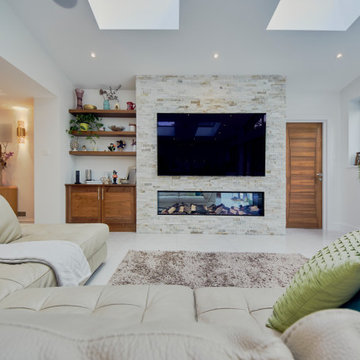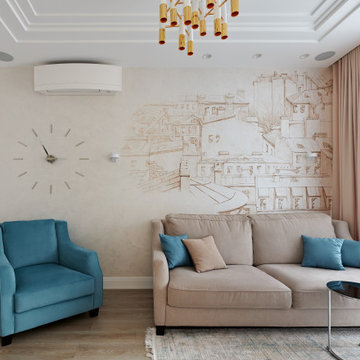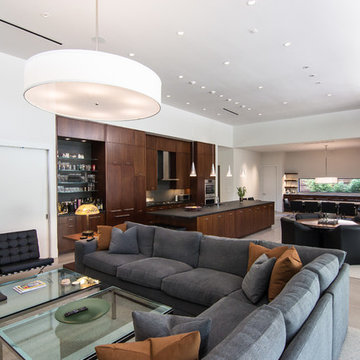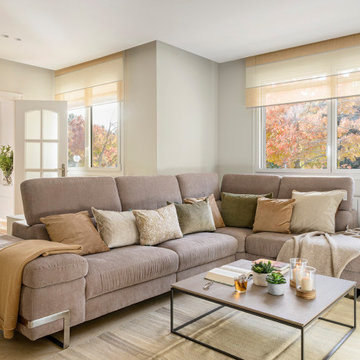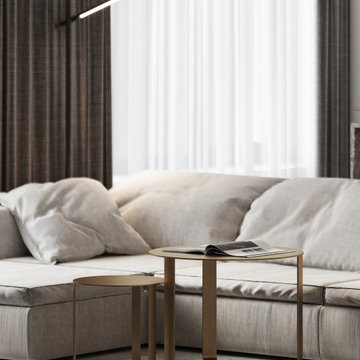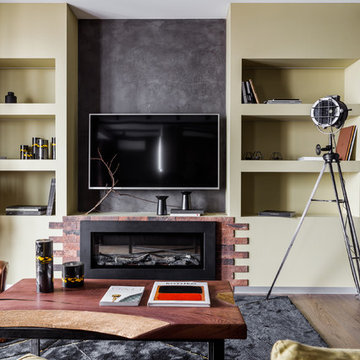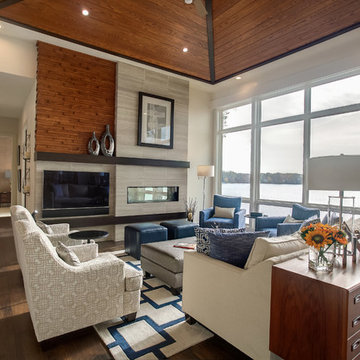Living Room Design Photos with a Library and a Ribbon Fireplace
Refine by:
Budget
Sort by:Popular Today
101 - 120 of 872 photos
Item 1 of 3
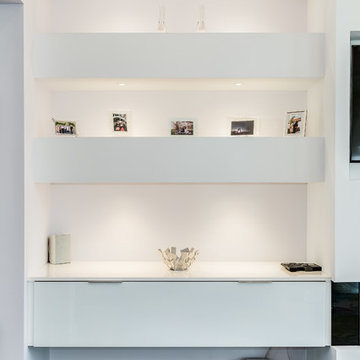
Custom lighting was supplied by our friends at Ray Lighting Designs of West Hartford.
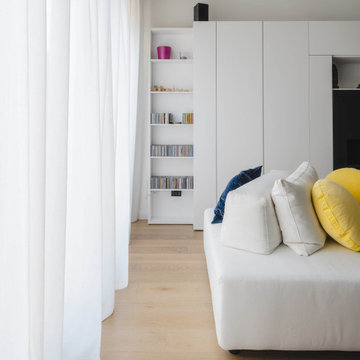
Particolare del mobile soggiorno di Caccaro.
La tenda di Arredamento Moderno Carini Milano.
Foto di Simone Marulli
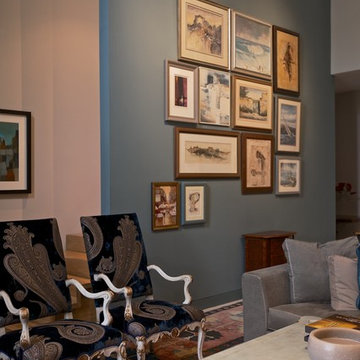
camilleriparismode projects and design team were approached to rethink a previously unused double height room in a wonderful villa. the lower part of the room was planned as a sitting and dining area, the sub level above as a tv den and games room. as the occupants enjoy their time together as a family, as well as their shared love of books, a floor-to-ceiling library was an ideal way of using and linking the large volume. the large library covers one wall of the room spilling into the den area above. it is given a sense of movement by the differing sizes of the verticals and shelves, broken up by randomly placed closed cupboards. the floating marble fireplace at the base of the library unit helps achieve a feeling of lightness despite it being a complex structure, while offering a cosy atmosphere to the family area below. the split-level den is reached via a solid oak staircase, below which is a custom made wine room. the staircase is concealed from the dining area by a high wall, painted in a bold colour on which a collection of paintings is displayed.
photos by: brian grech
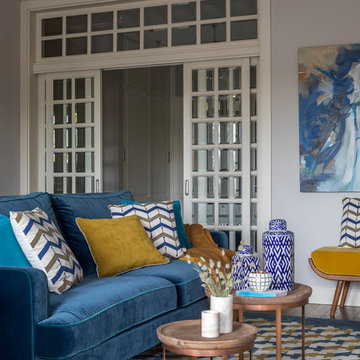
Дизайн-проект реализован Архитектором-Дизайнером Екатериной Ялалтыновой. Комплектация и декорирование - Бюро9. Строительная компания - ООО "Шафт"
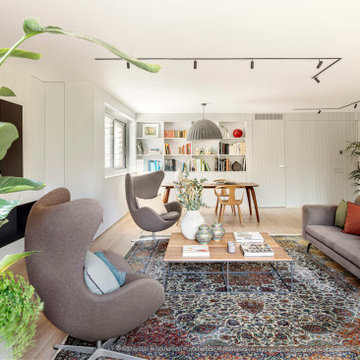
@nihoceramics @mariaflaque @adriagoula
chimenea boiserie constructora
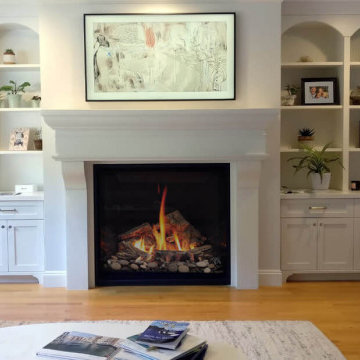
The Torino fireplace surrounds perfectly blends traditional mantel charm with the clean lines of contemporary design. The streamlined design stays faithful to the classic mantel profile without adding fuss and leaves plenty of space for impressive feature fires. This classic fireplace mantel is available in two standard lengths.
To add grace, drama, or to meet the requirements of your fireplace unit consider a hearth to add to the design.
Colors :
-Haze
-Charcoal
-London Fog
-Chalk
-Moonlight
-Portobello
-Chocolate
-Mist
Finishes:
-Simply White
-Cloud White
-Ice White
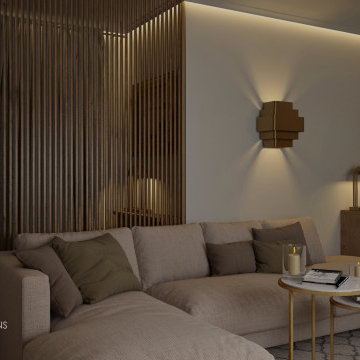
#Interior #design by
@arisignes
Apostando por una paleta neutra donde el blanco y la madera de roble con acabado al aceite, para revalorizar la textura natural de la madera, serán los mejores aliados para crear un ambiente fresco, sereno y versátil. No pasará desapercibido el uso de ciertos toques de tendencia como es el color dorado en algunos elementos de decoracion y la tonalidad beige de la madera tan en auge ahora . En cuanto a la iluminación siempre apuesto por aquella que ayude a potenciar y crear ambientes cálidós donde las texturas cobren protagonismo y una atmósfera íntima durante la noche . Un buen proyecto de iluminación supone bajo mi punto de vista un 50% del éxito del proyecto .
#homesweethome
#Interior
#decoracion
#decor #designinterior
#designinspiration
#designer #homeinspiration #3dmax #vray #oak #roble #neutralpalette #livingroom #livingroomdesign
Living Room Design Photos with a Library and a Ribbon Fireplace
6
