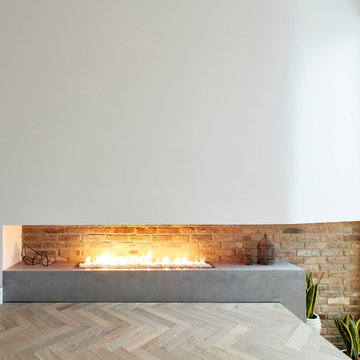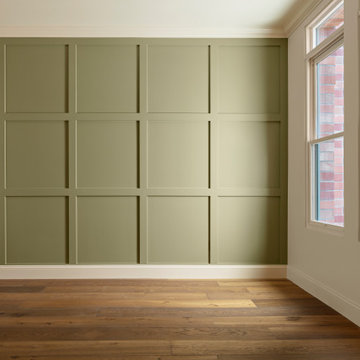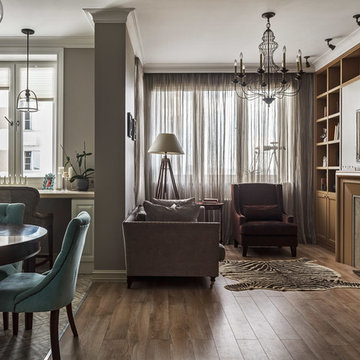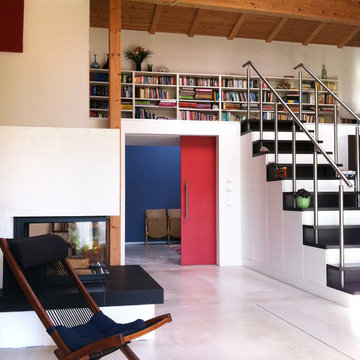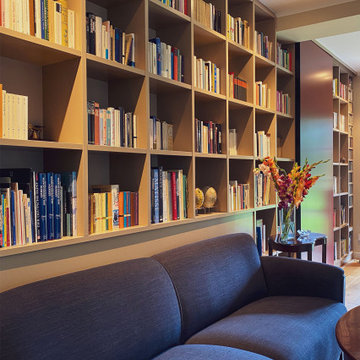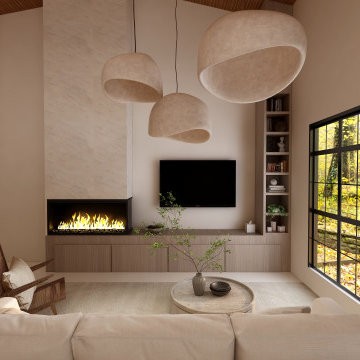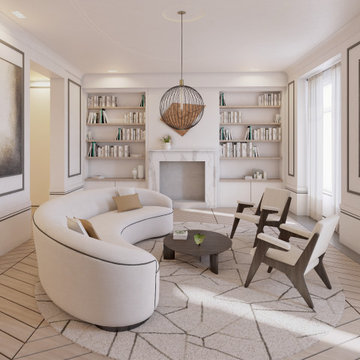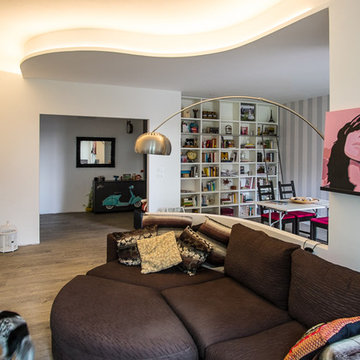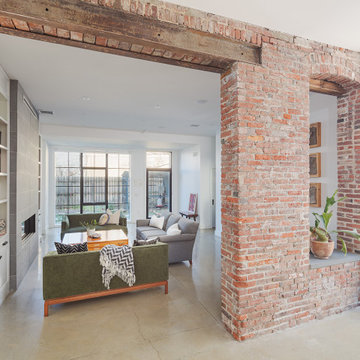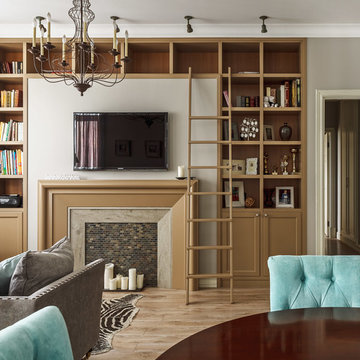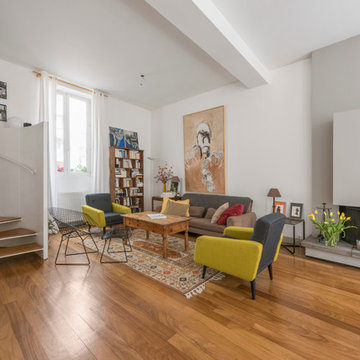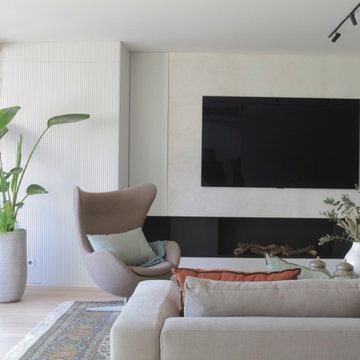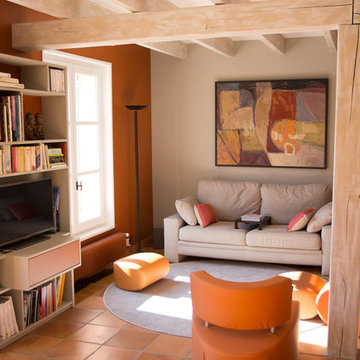Living Room Design Photos with a Library and a Ribbon Fireplace
Refine by:
Budget
Sort by:Popular Today
21 - 40 of 872 photos
Item 1 of 3

Дизайн-проект реализован Бюро9: Комплектация и декорирование. Руководитель Архитектор-Дизайнер Екатерина Ялалтынова.
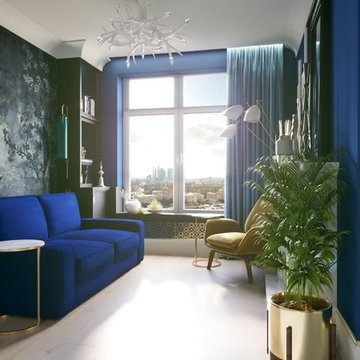
Интерьер выполнен в ярких оттенках синего.
Данные апартаменты рассчитаны на молодую пару - сочетая в себе утончённость и уют.
Использованны латунные конструкции светильников и ножек (для облегчения пространства). Широкие плинтус и “U” образные карниз , визуально стирают границу стен и потолка, тем самым делая пространство парящим.
Камин; цветочные мотивы обоев; стойки библиотеки придают уют , а вытянутые берёзовые бра дополняют атмосферу тепла! Смелые сочетания цветов и линий предают данному интерьеру неповторимость.
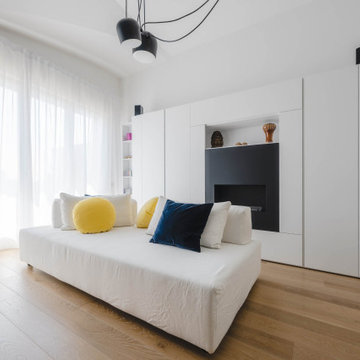
Un soggiorno caratterizzato da un divano con doppia esposizione grazie a dei cuscini che possono essere orientati a seconda delle necessità. Mobile soggiorno contenitore di Caccaro.
La tenda di Arredamento Moderno Carini Milano.
Foto di Simone Marulli

PICTURED
The living room area with the 2 x 2 mt (6,5 x 6,5 ft) infinity pool, completed by a thin veil of water, softly falling from the ceiling. Filtration, purification, water heating and whirlpool systems complete the pool.
On the back of the water blade, a technical volume, where a small guest bathroom has been created.
This part of the living room can be closed by sliding and folding walls (in the photo), in order to obtain a third bedroom.
/
NELLA FOTO
La zona del soggiorno con la vasca a sfioro di mt 2 x 2, completata da sottile velo d'acqua, in caduta morbida da soffitto. Impianti di filtrazione, purificazione, riscaldamento acqua ed idromassaggio completano la vasca.
Sul retro della lama d'acqua, un volume tecnico, in cui si è ricavato un piccolo bagno ospiti.
Questa parte del soggiorno è separabile dal resto a mezzo pareti scorrevoli ed ripiegabili (nella foto), al fine di ricavare una terza camera da letto.
/
THE PROJECT
Our client wanted a town home from where he could enjoy the beautiful Ara Pacis and Tevere view, “purified” from traffic noises and lights.
Interior design had to contrast the surrounding ancient landscape, in order to mark a pointbreak from surroundings.
We had to completely modify the general floorplan, making space for a large, open living (150 mq, 1.600 sqf). We added a large internal infinity-pool in the middle, completed by a high, thin waterfall from he ceiling: such a demanding work awarded us with a beautifully relaxing hall, where the whisper of water offers space to imagination...
The house has an open italian kitchen, 2 bedrooms and 3 bathrooms.
/
IL PROGETTO
Il nostro cliente desiderava una casa di città, da cui godere della splendida vista di Ara Pacis e Tevere, "purificata" dai rumori e dalle luci del traffico.
Il design degli interni doveva contrastare il paesaggio antico circostante, al fine di segnare un punto di rottura con l'esterno.
Abbiamo dovuto modificare completamente la planimetria generale, creando spazio per un ampio soggiorno aperto (150 mq, 1.600 mq). Abbiamo aggiunto una grande piscina a sfioro interna, nel mezzo del soggiorno, completata da un'alta e sottile cascata, con un velo d'acqua che scende dolcemente dal soffitto.
Un lavoro così impegnativo ci ha premiato con ambienti sorprendentemente rilassanti, dove il sussurro dell'acqua offre spazio all'immaginazione ...
Una cucina italiana contemporanea, separata dal soggiorno da una vetrata mobile curva, 2 camere da letto e 3 bagni completano il progetto.
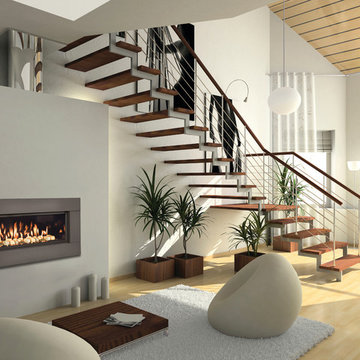
Town & Country - Perfectly suited for smaller spaces, the WS38 comes complete with interior lighting and Town & Country's unmatched Design-A-Fire versatility. Let the WS38 take you one step further in creating the ultimate contemporary landscape fireplace.

David Wakely Photography
While we appreciate your love for our work, and interest in our projects, we are unable to answer every question about details in our photos. Please send us a private message if you are interested in our architectural services on your next project.
Living Room Design Photos with a Library and a Ribbon Fireplace
2
