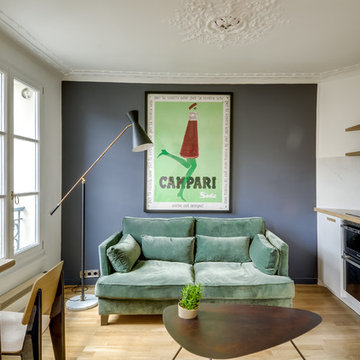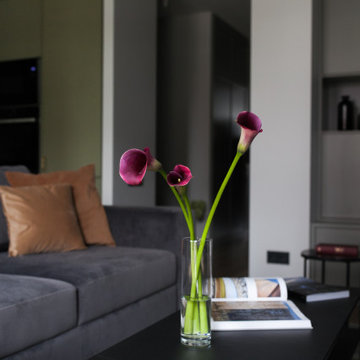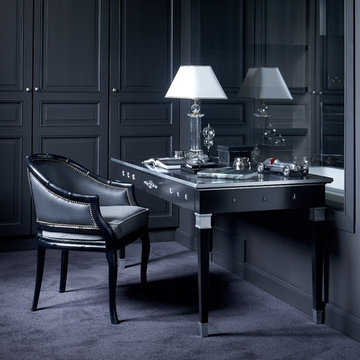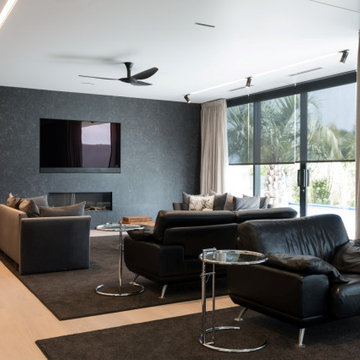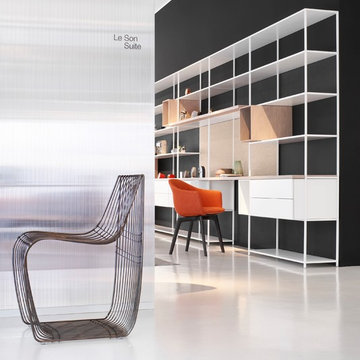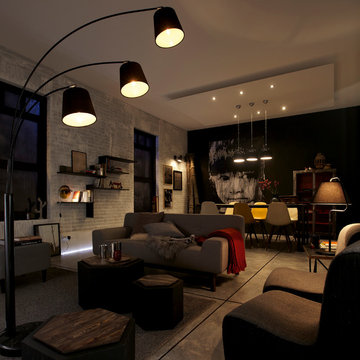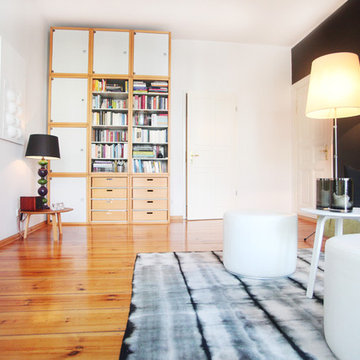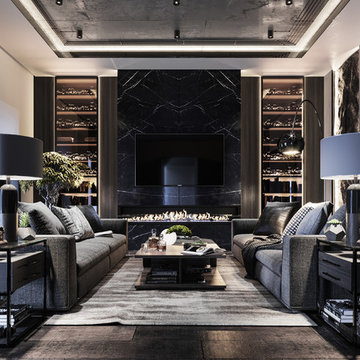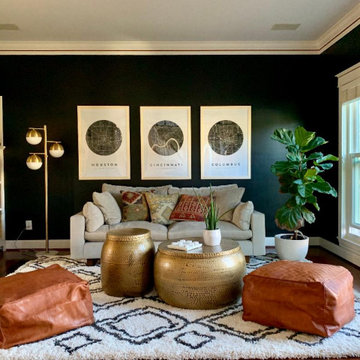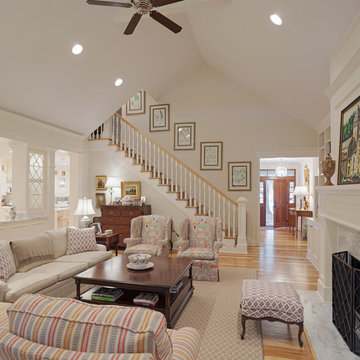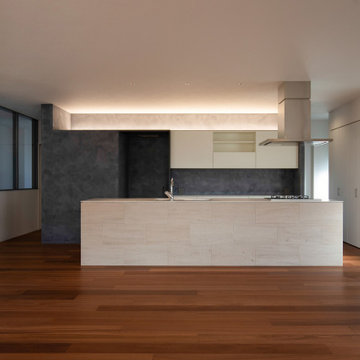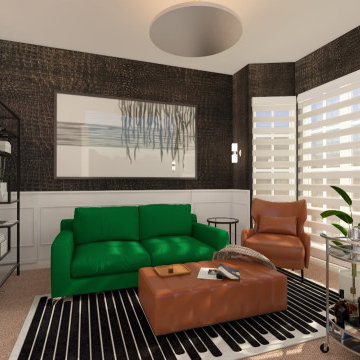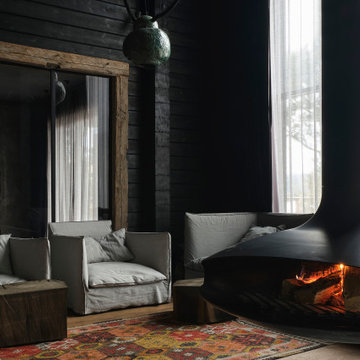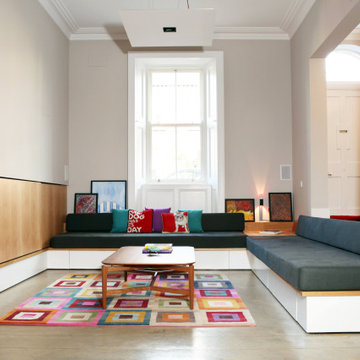Living Room Design Photos with a Library and Black Walls
Refine by:
Budget
Sort by:Popular Today
61 - 80 of 270 photos
Item 1 of 3
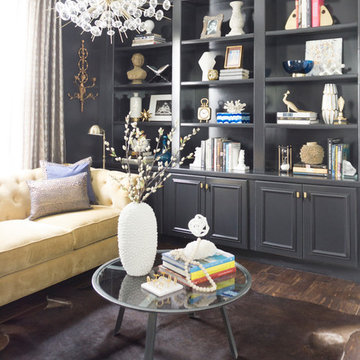
Open plan living room, with black painted walls and bookcases. The dark space is accented with bright colored furniture and accessories to create a balance between light and dark.
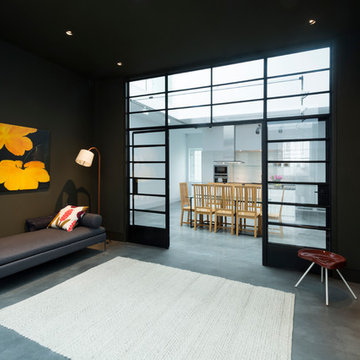
“Glass is one of the most dominant
materials in the house, from the Crittall screens to the toughened glass on the gangways upstairs, and the skylights. As a result, hardly any of the existing spaces are walled in completely.”
http://www.domusnova.com/properties/buy/2056/2-bedroom-house-kensington-chelsea-north-kensington-hewer-street-w10-theo-otten-otten-architects-london-for-sale/
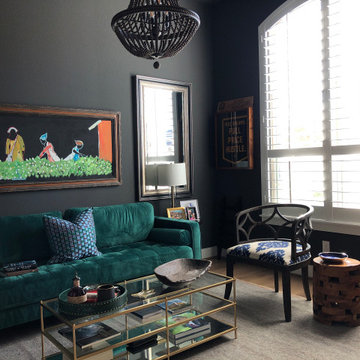
This is the study in a new construction home. We opt to call this space the parlor, instead of the study. We decided to paint the walls and ceiling the same dark color. The room gets so much natural light from the oversized window, along with the 11 foot ceilings and the wide plank white oak flooring that going dark adds much needed balance to the space.
Since we were going dark with the walls, we decided to go somewhat bold with the furnishings and accents. Not over the top bold, but a subtle boldness that makes the color of the art and accessories stand out against the walls.
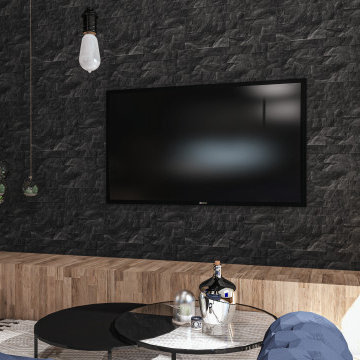
La demande était d'unifier l'entrée du salon en assemblant un esprit naturel dans un style industriel. Pour cela nous avons créé un espace ouvert et confortable en associant le bois et le métal tout en rajoutant des accessoires doux et chaleureux. Une atmosphère feutrée de l'entrée au salon liée par un meuble sur mesure qui allie les deux pièces et permet de différencier le salon de la salle à manger.
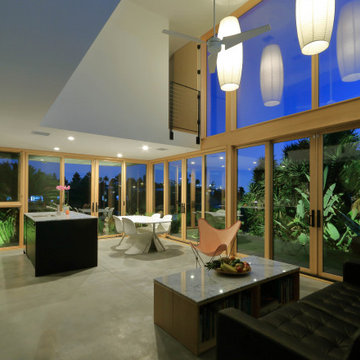
Echo Park, CA - Complete Accessory Dwelling Unit Build / Great Room
Cement tile flooring, Window Doors and Windows, Kitchen Island, Black Cabinets/Cabinetry, Suspended Lighting.
Please see the following link to see our work featured in Dwell Magazine.
https://www.dwell.com/article/backyard-cottage-adu-los-angeles-dac353a2
Living Room Design Photos with a Library and Black Walls
4
