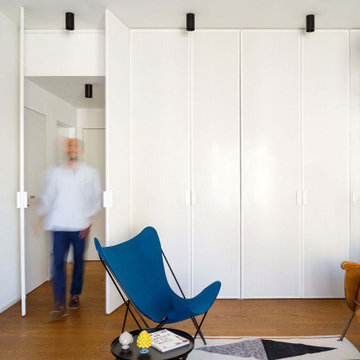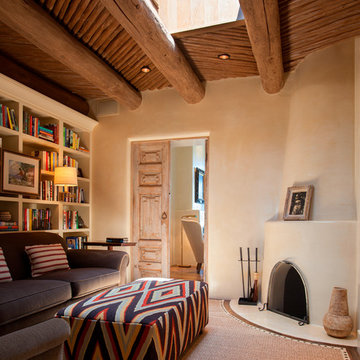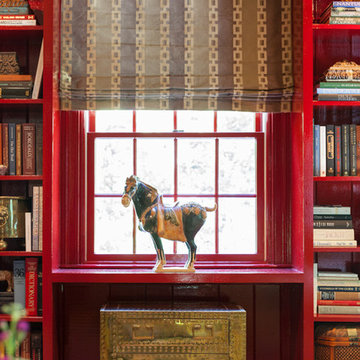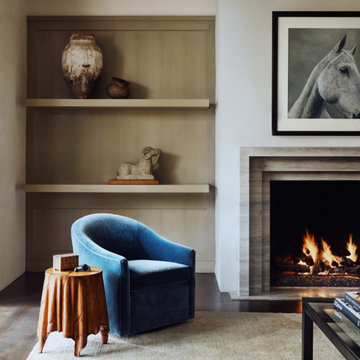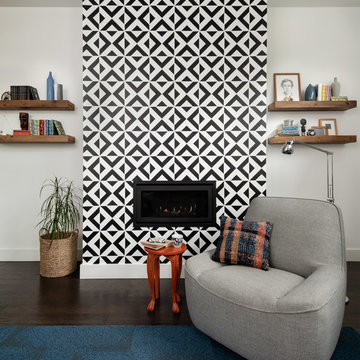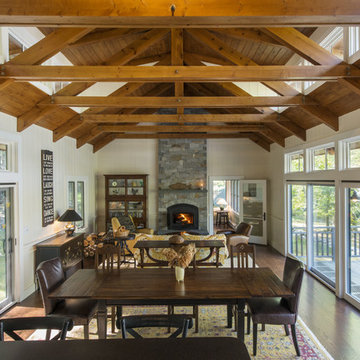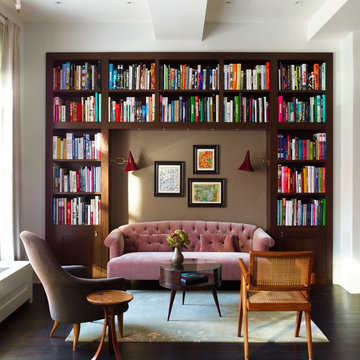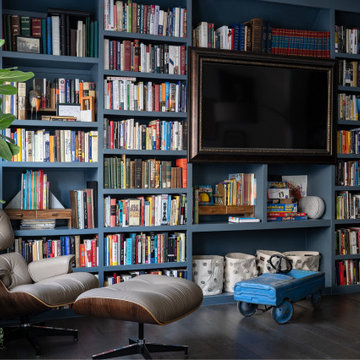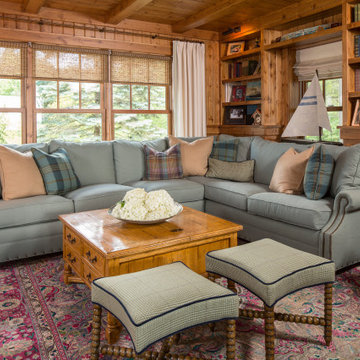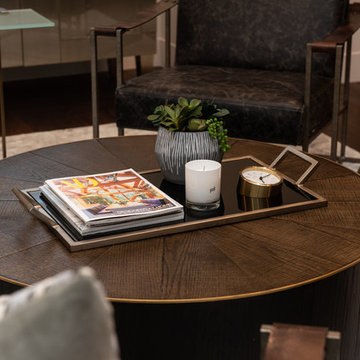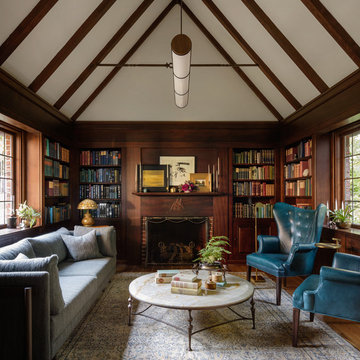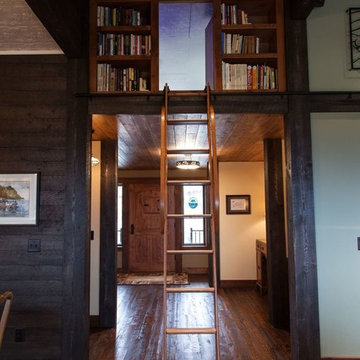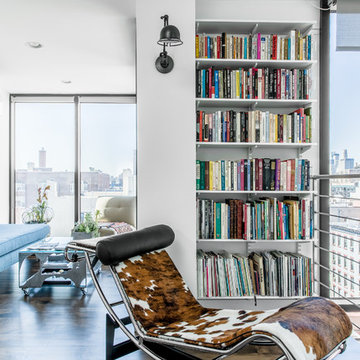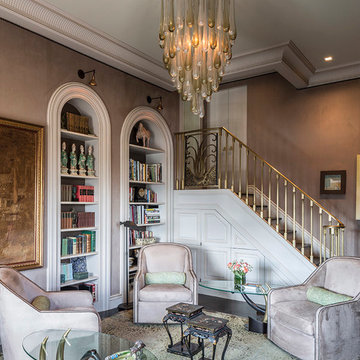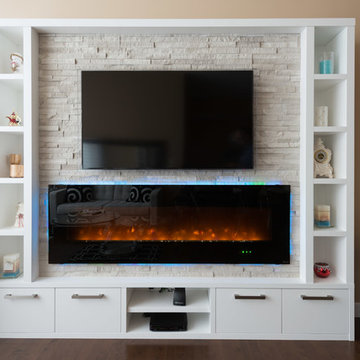Living Room Design Photos with a Library and Dark Hardwood Floors
Refine by:
Budget
Sort by:Popular Today
81 - 100 of 3,526 photos
Item 1 of 3
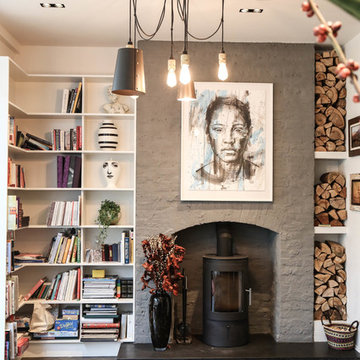
The McDonough's kitchen is all about contrast. The dazzling Leicht Luna-C fronts in Frosty White and the sink worktop in Glacier White provide the perfect backdrop for darker, earthier shades. That gorgeous marble island in Bianco Eclipsia polished quartzite catches the eye straight away, and the glass splashback in Bronze Mirror adds a touch of luxe.
The open-plan kitchen and living area works really well in the McDonough's home, and the two rooms complement each other with their unique décor. The whole space is bright, breezy and fun, with a few touches of the unexpected – they’ve added mismatching chairs around the dining table and pendant lighting in obscure shapes. Contemporary accessories, fruit and flowers give the kitchen a colourful, arty feel.
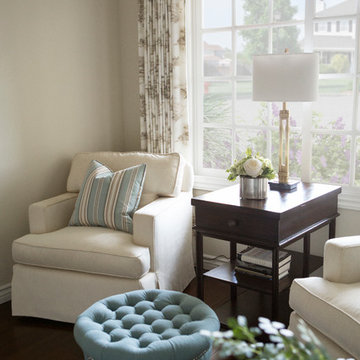
Off the entry way are French doors, which lead to a small den, the perfect place for a good book or relaxing in the afternoon. Bookshelves line the wall across from the window, where two upholstered armchairs sit. New patterned drapery with a dark wood rod ties in with the new dark wood floors. Striped pillows carry the nautical theme throughout the home.
Photo credit: Stephanie Swartz
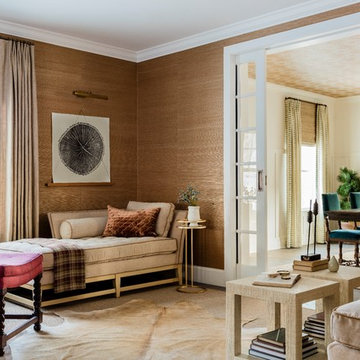
Living Room with new french doors to Dining Room. Interior Architecture + Design by Lisa Tharp.
Photography by Michael J. Lee
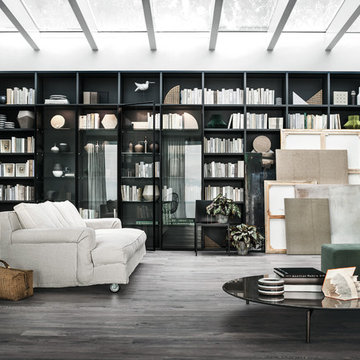
Selecta, by Lema. Wall-to-wall bookcases, entertainment centers, home offices can all be built by this renowned Italian manufacturer.

A stunning farmhouse styled home is given a light and airy contemporary design! Warm neutrals, clean lines, and organic materials adorn every room, creating a bright and inviting space to live.
The rectangular swimming pool, library, dark hardwood floors, artwork, and ornaments all entwine beautifully in this elegant home.
Project Location: The Hamptons. Project designed by interior design firm, Betty Wasserman Art & Interiors. From their Chelsea base, they serve clients in Manhattan and throughout New York City, as well as across the tri-state area and in The Hamptons.
For more about Betty Wasserman, click here: https://www.bettywasserman.com/
To learn more about this project, click here: https://www.bettywasserman.com/spaces/modern-farmhouse/
Living Room Design Photos with a Library and Dark Hardwood Floors
5
