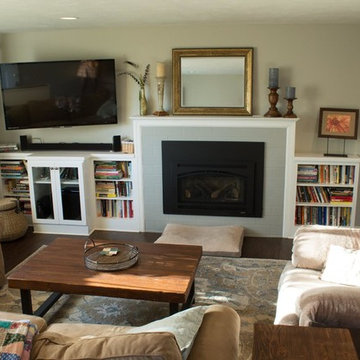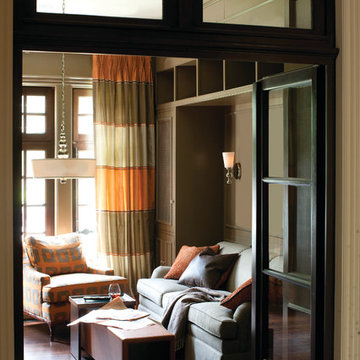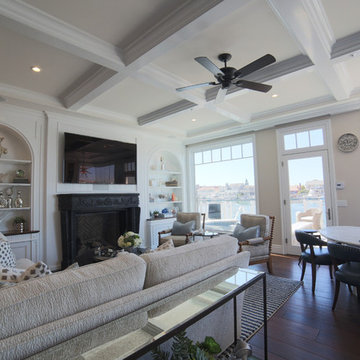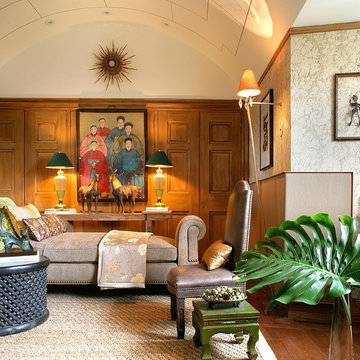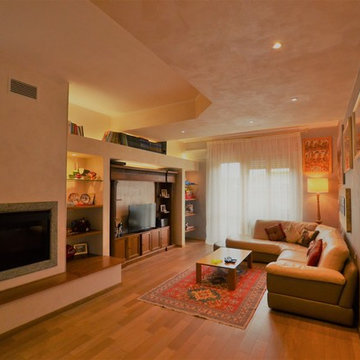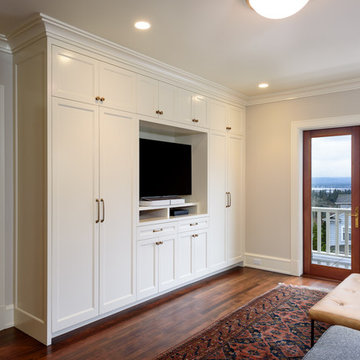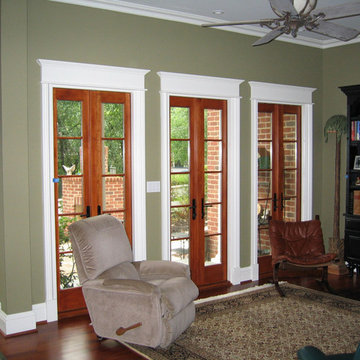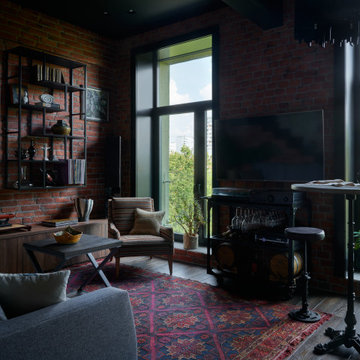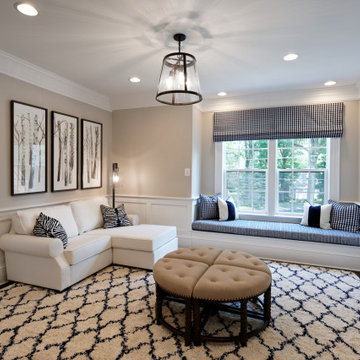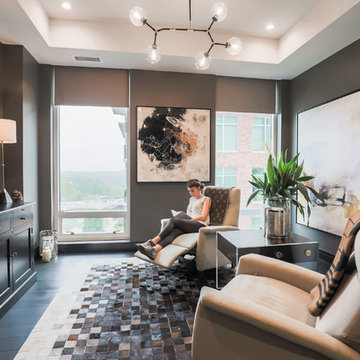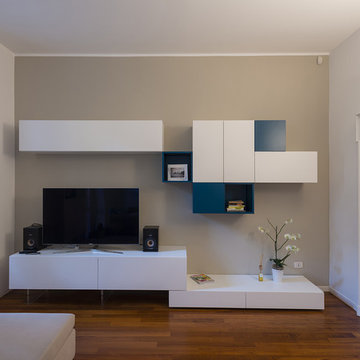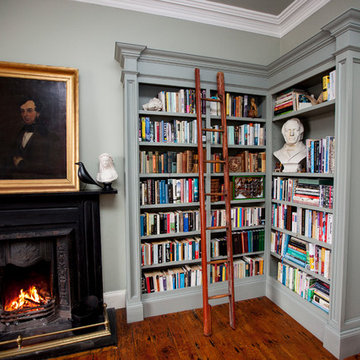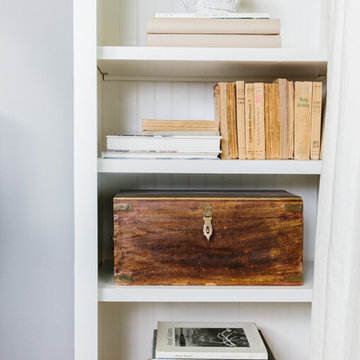Living Room Design Photos with a Library and Dark Hardwood Floors
Refine by:
Budget
Sort by:Popular Today
121 - 140 of 3,526 photos
Item 1 of 3

While it was under construction, Pineapple House added the mezzanine to this industrial space so the owners could enjoy the views from both their southern and western 24' high arched windows. It increased the square footage of the space without changing the footprint.
Pineapple House Photography
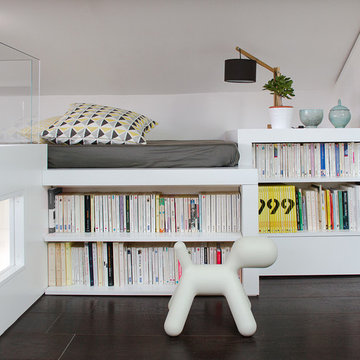
Pour un loft situé en région lyonnaise, les propriétaires souhaitaient aménager l'espace vide sous-rampant situé derrière l’arrivée de l’escalier, point central de l'appartement. Nous avons proposé un aménagement fluide servant de liaison entre les pièces environnantes (salon et bureau). Un lit d'appoint a été ainsi pensé en continuité avec le canapé. Pour répondre à la demande des propriétaires nous avons créé davantage de zones de rangement et de larges espaces sous-rampant. En venant étendre visuellement la structure du lit et des garde-corps de l'escalier, l’ensemble s’agence parfaitement avec l’existant. Pour éviter un aspect trop massif et apporter de la lumière tout en respectant les normes de sécurité, des parois en verre ont été choisies pour étendre la partie haute des garde-corps.
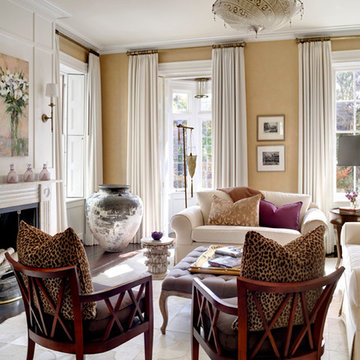
Located on the flat of Beacon Hill, this iconic building is rich in history and in detail. Constructed in 1828 as one of the first buildings in a series of row houses, it was in need of a major renovation to improve functionality and to restore as well as re-introduce charm.Originally designed by noted architect Asher Benjamin, the renovation was respectful of his early work. “What would Asher have done?” was a common refrain during design decision making, given today’s technology and tools.
Photographer: Bruce Buck
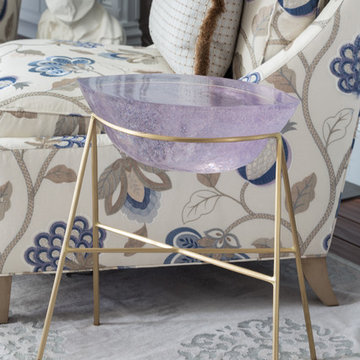
A Ladies Sitting Room in soothing blues & cream, a gathering spot for reading, tea, conversation. Lounge chairs covered in embroidered fabric, with silk throw pillows. Amethyst resin cocktail table. Area rug in wool and metallic thread. Photo by David Duncan Livingston

The front reception room has reclaimed oak parquet flooring, a new marble fireplace surround and a wood burner and floating shelves either side of the fireplace. An antique decorative mirror hangs centrally above the fire place.
Photography by Chris Snook
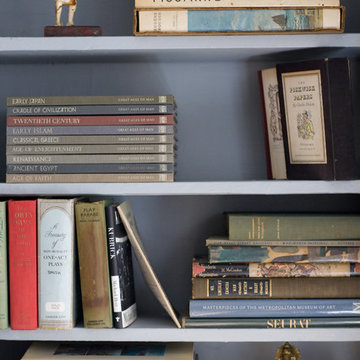
Pied-a-Terre for international family. Integrated family keepsakes and antique book collection with modern, playful pieces. Kids (3) keep the space lively and contemporary.
Photos courtesy of Blonde Tulip Photography.
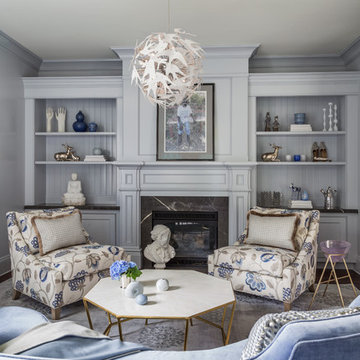
A Ladies Sitting Room in soothing blues & cream, a gathering spot for reading, tea, conversation. Curved sofa in blue velvet with silk throw pillows, alpaca throw; lounge chairs covered in embroidered fabric. Area rug in wool and metallic thread. Photo by David Duncan Livingston
Living Room Design Photos with a Library and Dark Hardwood Floors
7
