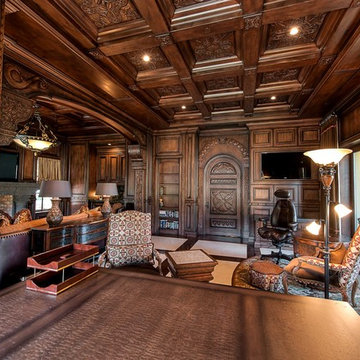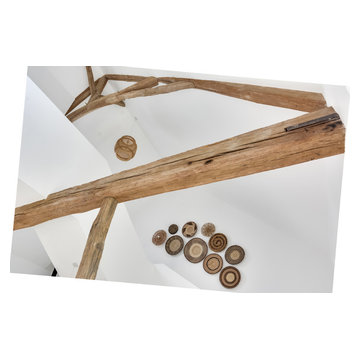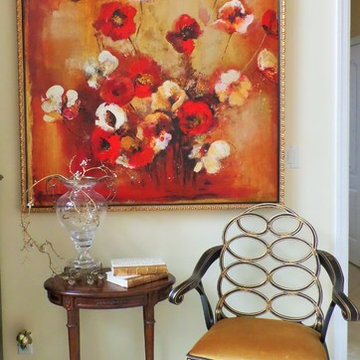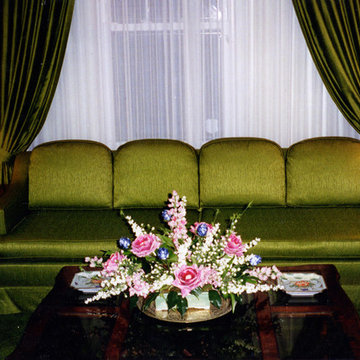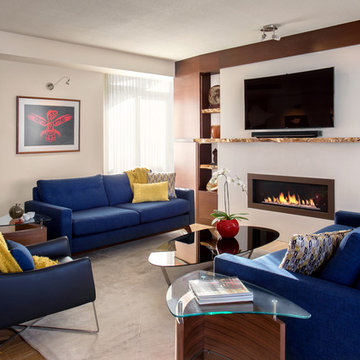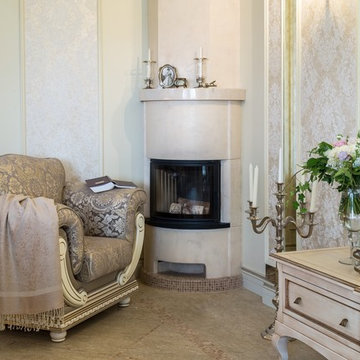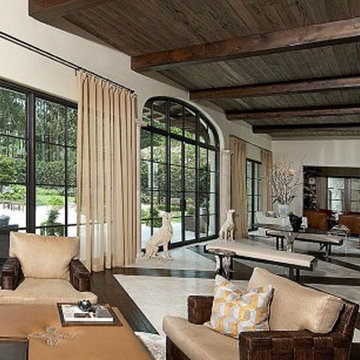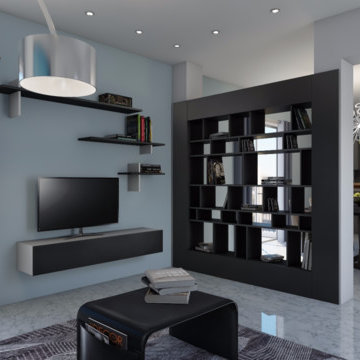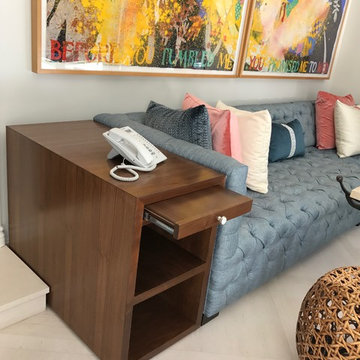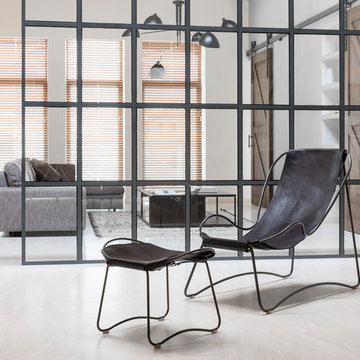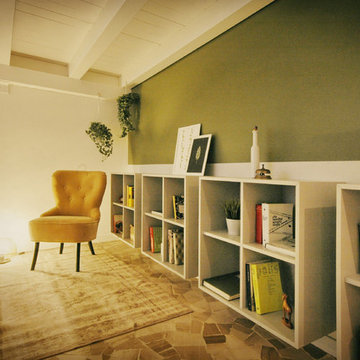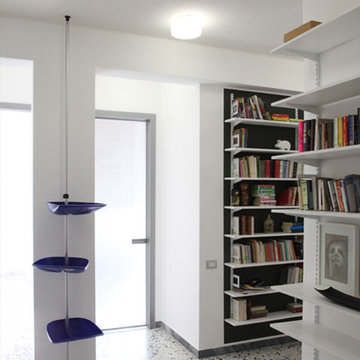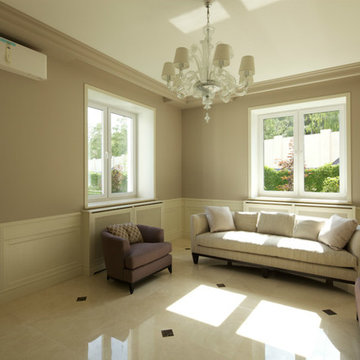Living Room Design Photos with a Library and Marble Floors
Refine by:
Budget
Sort by:Popular Today
121 - 140 of 362 photos
Item 1 of 3
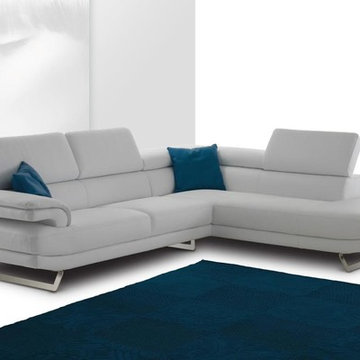
An important model. The Astor is a corner sofa of large dimensions which preserves lightness and elegance.
Original, sophisticated and at the same time discrete, Astor is definitely a sofa “out of the ordinary”. The solution of the cushion that softly accompanies the line of the armrest, up to merge with the sofa seat, is an interesting detail that distinguishes its design.
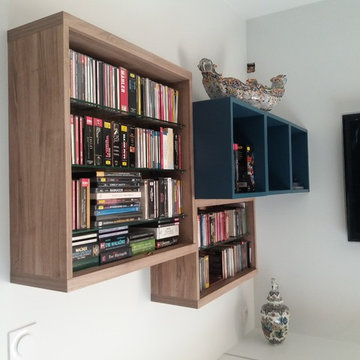
Agencement d'un meuble TV d'angle composé de modules bois et bleus.
Espace CDthèque et décoration.
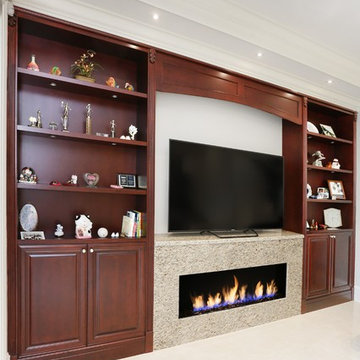
This custom made built-in serves three purposes: as a built in media wall, a book case and a fire place built-in
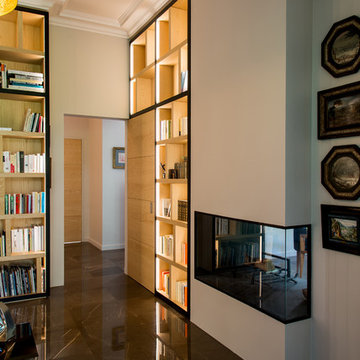
L'idée de cette bibliothèque était de pouvoir intégrer une porte de manière design et invisible. Avec le système Elezio invisible, la porte se fond complètement dans les étagères de la bibliothèque. Discrète, silencieuse et élégante caractérisent cette porte.
Crédit photo Fred Marigaux
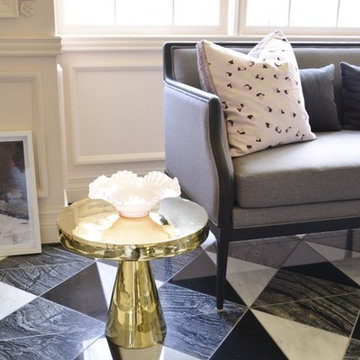
Marble Tiles used in this design: Black Serpentgianta Marble, Polished Oriental White Marble & Black Granite Tile.
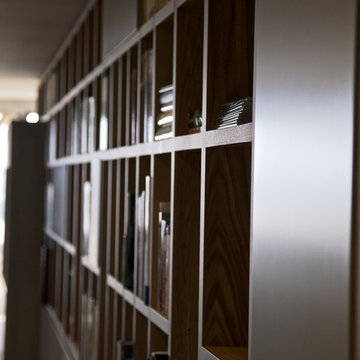
camilleriparismode projects and design team were approached to rethink a previously unused double height room in a wonderful villa. the lower part of the room was planned as a sitting and dining area, the sub level above as a tv den and games room. as the occupants enjoy their time together as a family, as well as their shared love of books, a floor-to-ceiling library was an ideal way of using and linking the large volume. the large library covers one wall of the room spilling into the den area above. it is given a sense of movement by the differing sizes of the verticals and shelves, broken up by randomly placed closed cupboards. the floating marble fireplace at the base of the library unit helps achieve a feeling of lightness despite it being a complex structure, while offering a cosy atmosphere to the family area below. the split-level den is reached via a solid oak staircase, below which is a custom made wine room. the staircase is concealed from the dining area by a high wall, painted in a bold colour on which a collection of paintings is displayed.
photos by: brian grech
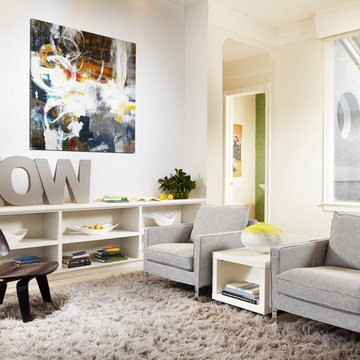
A contemporary take on country club living in Admirals Cove Golf Community in Jupiter, Florida. Design by Krista Watterworth Alterman of Krista Watterworth Design Studio in Palm Beach Gardens, Florida. Photos by Daniel Newcomb.
Living Room Design Photos with a Library and Marble Floors
7
