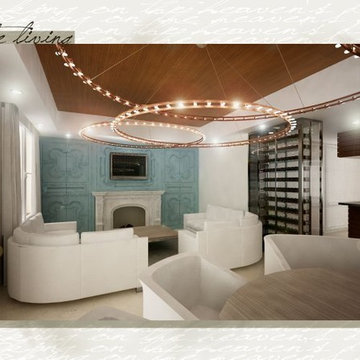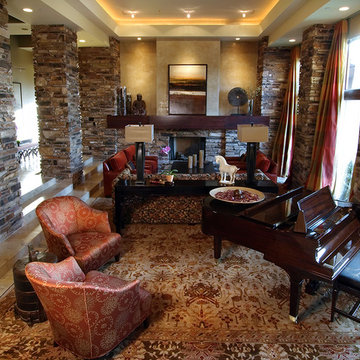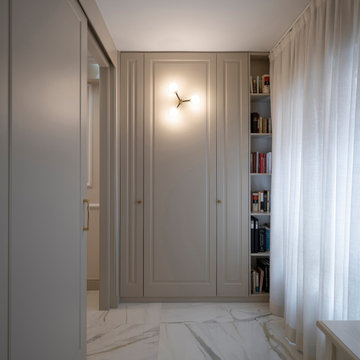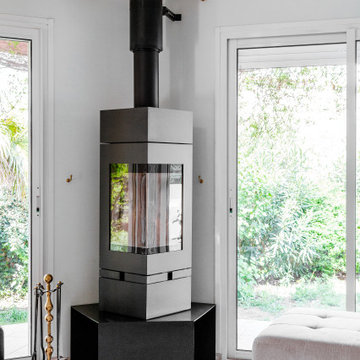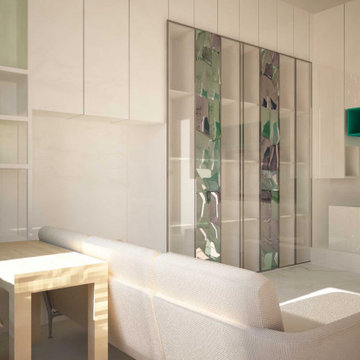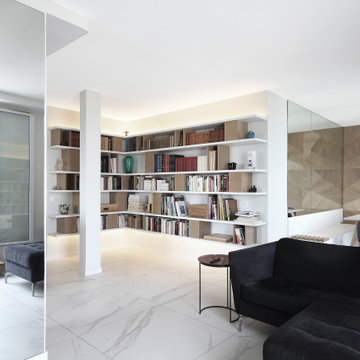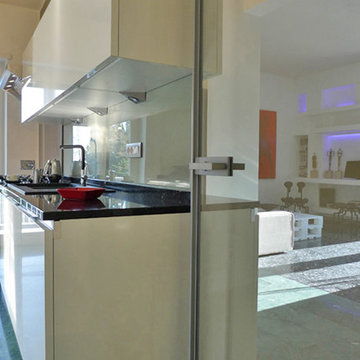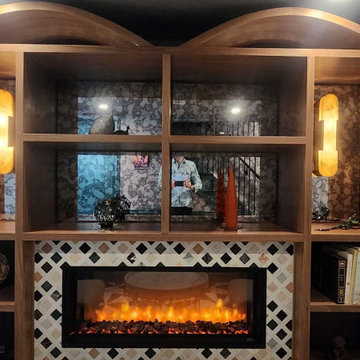Living Room Design Photos with a Library and Marble Floors
Refine by:
Budget
Sort by:Popular Today
161 - 180 of 362 photos
Item 1 of 3
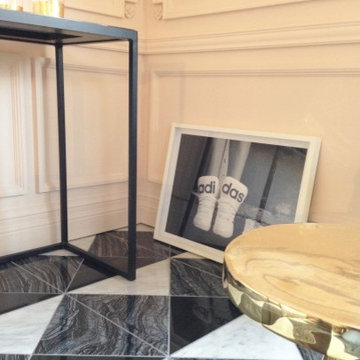
Marble Tiles used in this design: Black Serpentgianta Marble, Polished Oriental White Marble & Black Granite Tile.
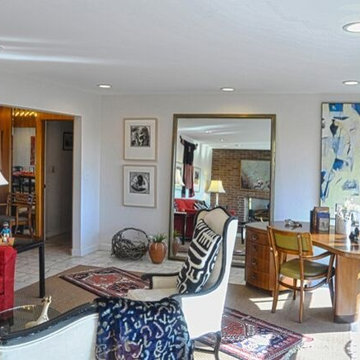
Quintessential mid-century architecture, open floor plan, double sided fireplace, natural wood trim, eclectic art and furnishings.
Photo by David Stewart, Ad Cat Media
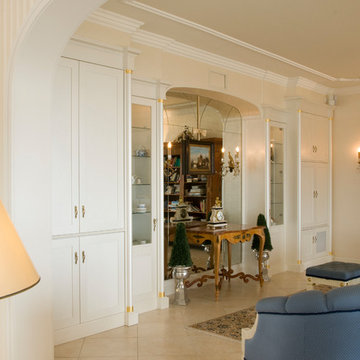
Die Einbauschränke passen sich 100 % dem klassischen Stil des Hauses an. Die Form des Stucks wurde in den Kapitellen wieder aufgenommen. Jedes Detail ist fein herausgearbeitet, von den Zierleisten and en Schrankenden mit goldenem Abschluss, über die feine Holzmaserung der Füllungen bis hin zu den extra angefertigten Schlössern.
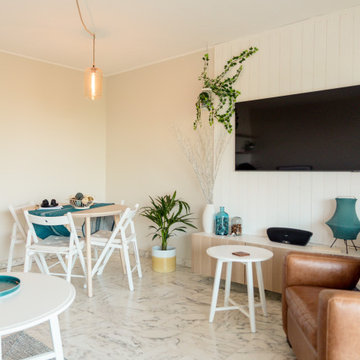
Dans cet espace, le sol n'a pas été touché. Nous avons repeint les murs en beige afin d'apporter de la chaleur. La différence de peinture entre le plafond blanc et les murs beiges crée un effet de hauteur.
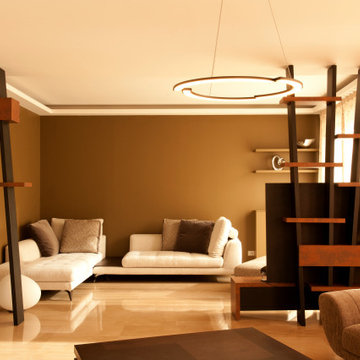
Claustra de séparation salon et salon télévision., montant en bois noir et caisson en rouille oxydée. Brun au mur pour un côté chaleureux. Télevision cachée et sur roulettes.
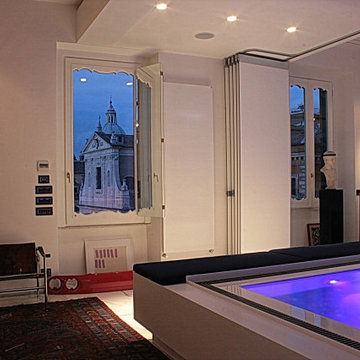
PICTURED
The living room area with the 2 x 2 mt (6,5 x 6,5 ft) infinity pool. Filtration, purification, water heating and whirlpool systems complete the pool.
This part of the living room can be closed by sliding and folding walls (in the photo), in order to obtain a third bedroom.
San Rocco church is just under the windows
/
NELLA FOTO
La zona soggiorno con la piscina a sfioro da 2 x 2 mt (6,5 x 6,5 piedi). Sistemi di filtrazione, depurazione, riscaldamento dell'acqua e idromassaggio completano la piscina.
Questa parte del soggiorno può essere chiusa da pareti scorrevoli e pieghevoli (nella foto), al fine di ottenere una terza camera da letto.
La chiesa di San Rocco è proprio sotto le finestre
/
THE PROJECT
Our client wanted a town home from where he could enjoy the beautiful Ara Pacis and Tevere view, “purified” from traffic noises and lights.
Interior design had to contrast the surrounding ancient landscape, in order to mark a pointbreak from surroundings.
We had to completely modify the general floorplan, making space for a large, open living (150 mq, 1.600 sqf). We added a large internal infinity-pool in the middle, completed by a high, thin waterfall from he ceiling: such a demanding work awarded us with a beautifully relaxing hall, where the whisper of water offers space to imagination...
The house has an open italian kitchen, 2 bedrooms and 3 bathrooms.
/
IL PROGETTO
Il nostro cliente desiderava una casa di città, da cui godere della splendida vista di Ara Pacis e Tevere, "purificata" dai rumori e dalle luci del traffico.
Il design degli interni doveva contrastare il paesaggio antico circostante, al fine di segnare un punto di rottura con l'esterno.
Abbiamo dovuto modificare completamente la planimetria generale, creando spazio per un ampio soggiorno aperto (150 mq, 1.600 mq). Abbiamo aggiunto una grande piscina a sfioro interna, nel mezzo del soggiorno, completata da un'alta e sottile cascata, con un velo d'acqua che scende dolcemente dal soffitto.
Un lavoro così impegnativo ci ha premiato con ambienti sorprendentemente rilassanti, dove il sussurro dell'acqua offre spazio all'immaginazione ...
Una cucina italiana contemporanea, separata dal soggiorno da una vetrata mobile curva, 2 camere da letto e 3 bagni completano il progetto.
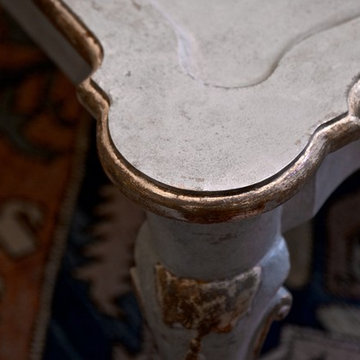
camilleriparismode projects and design team were approached to rethink a previously unused double height room in a wonderful villa. the lower part of the room was planned as a sitting and dining area, the sub level above as a tv den and games room. as the occupants enjoy their time together as a family, as well as their shared love of books, a floor-to-ceiling library was an ideal way of using and linking the large volume. the large library covers one wall of the room spilling into the den area above. it is given a sense of movement by the differing sizes of the verticals and shelves, broken up by randomly placed closed cupboards. the floating marble fireplace at the base of the library unit helps achieve a feeling of lightness despite it being a complex structure, while offering a cosy atmosphere to the family area below. the split-level den is reached via a solid oak staircase, below which is a custom made wine room. the staircase is concealed from the dining area by a high wall, painted in a bold colour on which a collection of paintings is displayed.
photos by: brian grech
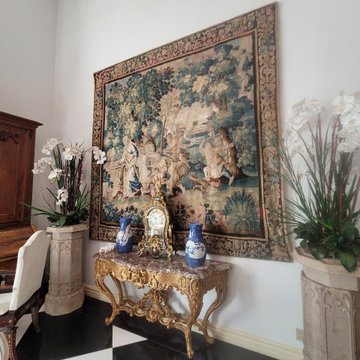
Throughout the history of interiors; tapestries have the ability to transmute. A simple switch per season has the ability to elevate the most basic of areas. The House of Jisan recognizes this notion and its significance when designing each space.
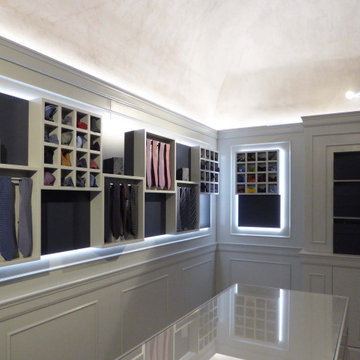
Arredamento inserito su misura. Utilizzo dei colori aziendali blu oltremare e grigio. Composizioni semplici e minimaliste armonizzate al fascino della boiserie.
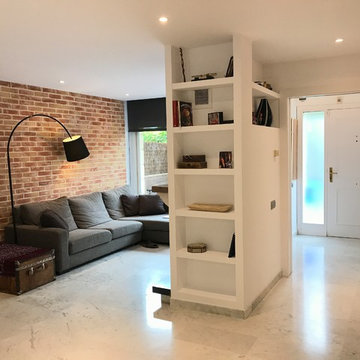
Vista zona sofá a la derecha con la pared de ladrillo de fondo, mueble nuevo de pladur para la chimenea con estantería, al fondo a la derecha el recibidor
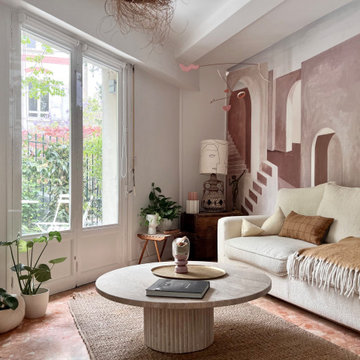
Le salon et sa fresque antique qui crée une perspective et ouvre l'horizon et le regard...
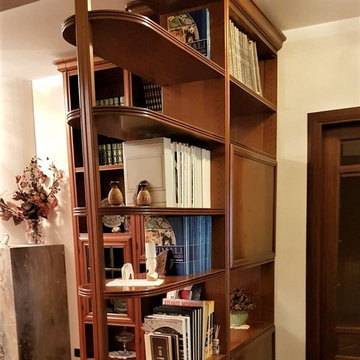
Particolare della parete attrezzata bifacciale, in legno, che scherma sia l'ingresso dalla scala che l'accesso alla zona notte, di cui si intravede la porta.
Arredi della produzione Bucalossi Nello Arreda, collezione Hilton in noce.
Living Room Design Photos with a Library and Marble Floors
9
