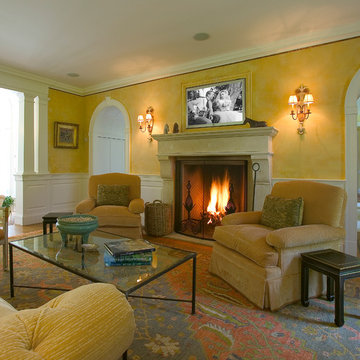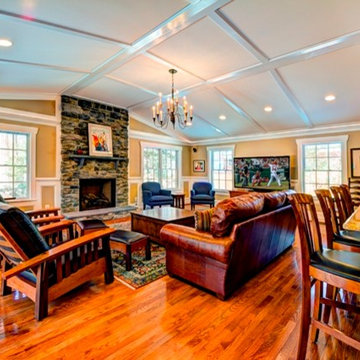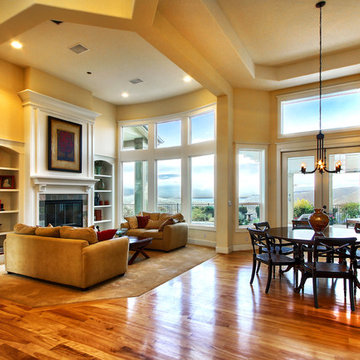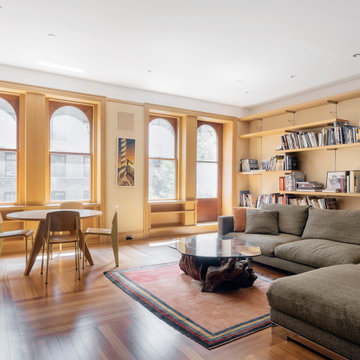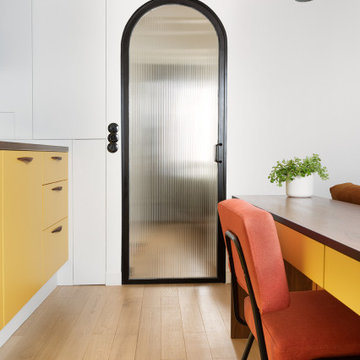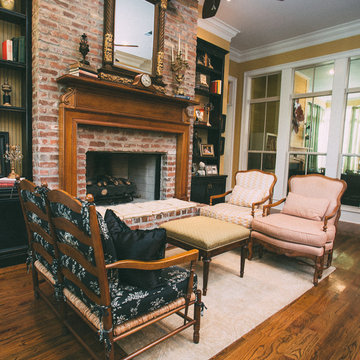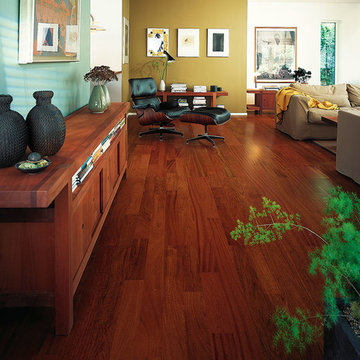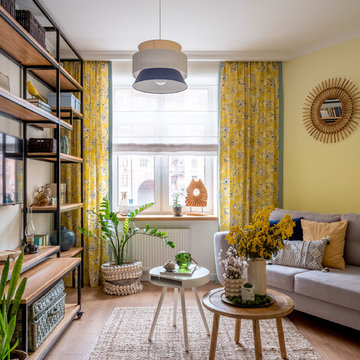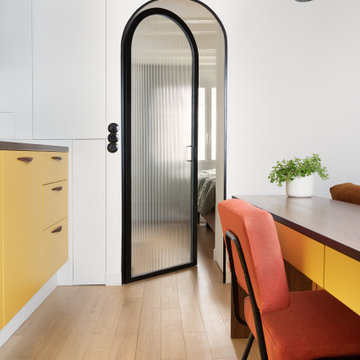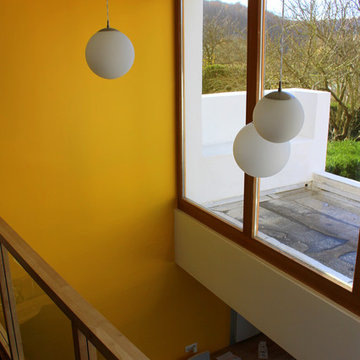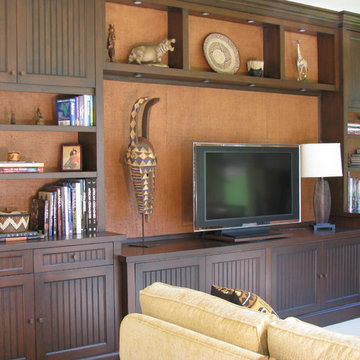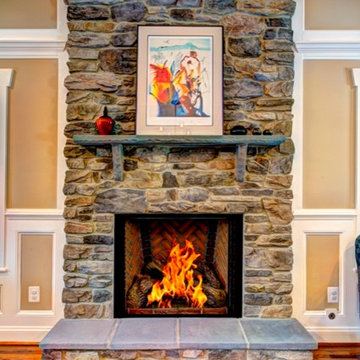Living Room Design Photos with a Library and Yellow Walls
Refine by:
Budget
Sort by:Popular Today
141 - 160 of 528 photos
Item 1 of 3
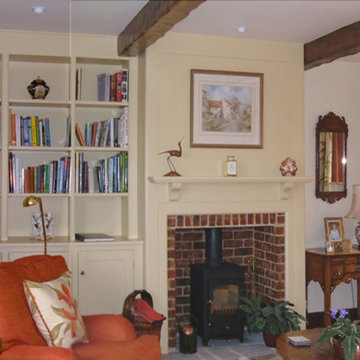
A new fireplace with wood burner and bookshelves with low cupboards were created.
Photo by Pat Oliver Interior Design
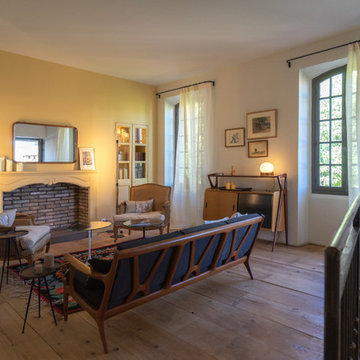
cet ancienne chambre sdb est passée salon et coin lecture , donnant au fond sur une chambre et de l'autre côté sur une terrasse . Plancher bois ancien posé et reconstitution de la façade cheminée avec des éléments anciens et unifiés par la peinture
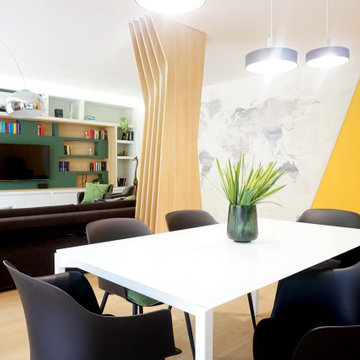
Dalla zona pranzo è visibile la libreria in cartongesso decorata e rivestita in smalto e laminato effetto legno.
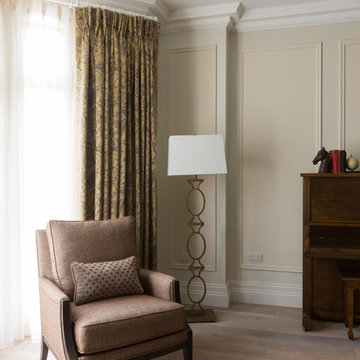
Formal living room in SW15. The armchair is perfectly positioned for reading or listening to someone playing the piano. Great light for reading, whether from the large bay window by day, or the standard lamp by night. The patterned curtains add colour and texture to the room, bringing out the gold tones in the geometric standard lamp.
Photo by Stephanos Kaisharis
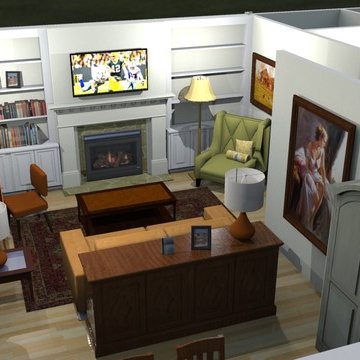
k.beckman
Rapid digital rendering to help owner visualize re-configuration of the interior layout to maximize usage of space.
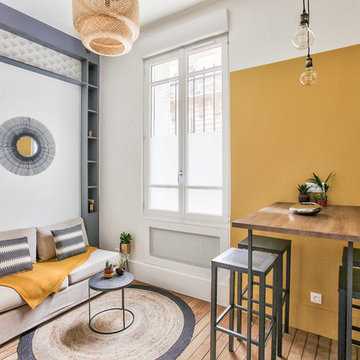
Une salle à manger délimitée aux murs par des pans de couleur jaune, permettant de créer une pièce en plus visuellement, et de casser la hauteur sous plafond, avec un jeu plafond blanc/suspension filaire avec douille laiton et ampoule ronde à filament.
Le tout devant un joli espace salon en alcôve entouré d'une bibliothèque sur-mesure anthracite, fermée en partie basse, ouverte avec étagères en partie haute, avec un fond de papier peint. Alcôve centrée par un joli miroir-soleil en métal.
Salon délimité au sol par un joli tapis rond qui vient casser les formes franches de l'ensemble, avec une suspension en bambou.
https://www.nevainteriordesign.com/
Liens Magazines :
Houzz
https://www.houzz.fr/ideabooks/97017180/list/couleur-d-hiver-le-jaune-curry-epice-la-decoration
Castorama
https://www.18h39.fr/articles/9-conseils-de-pro-pour-rendre-un-appartement-en-rez-de-chaussee-lumineux.html
Maison Créative
http://www.maisoncreative.com/transformer/amenager/comment-amenager-lespace-sous-une-mezzanine-9753
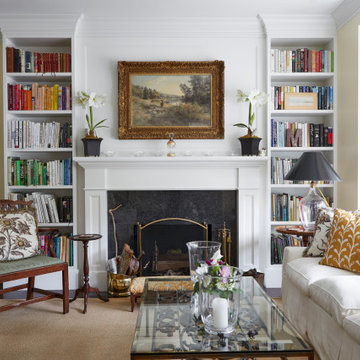
open concept living room, adjacent to the front entry, and open to the formal dining room. Library custom built in cabinets surround the wood burning fireplace for an ambient scene.
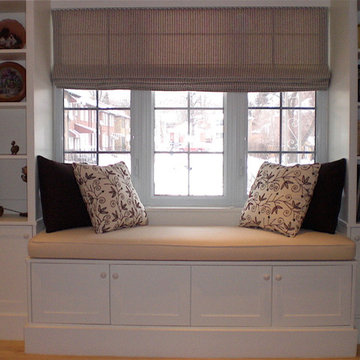
I designed and had built this custom made window seat and bookcases for my client who loves to read while enjoying the view out her window.
Living Room Design Photos with a Library and Yellow Walls
8
