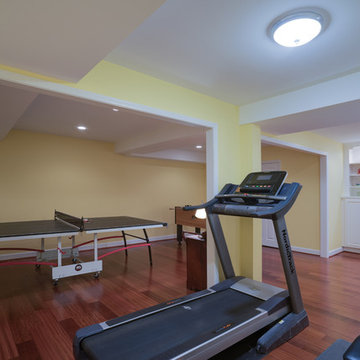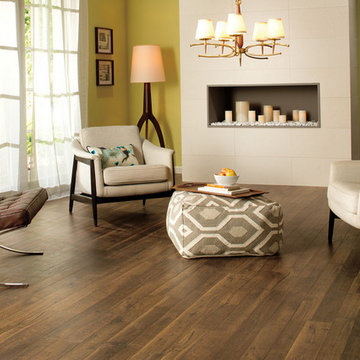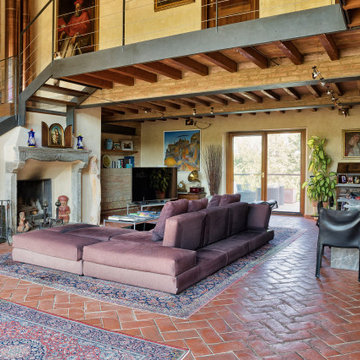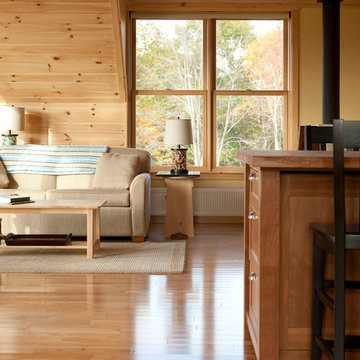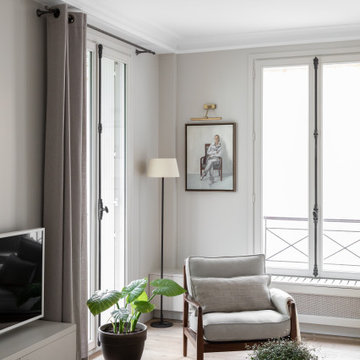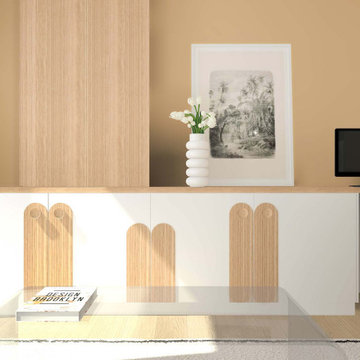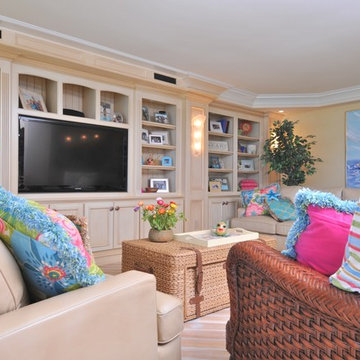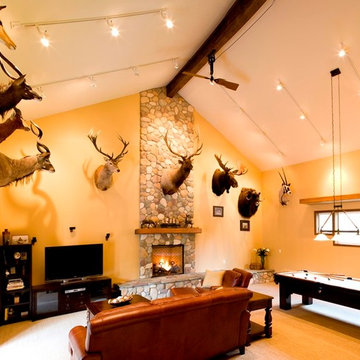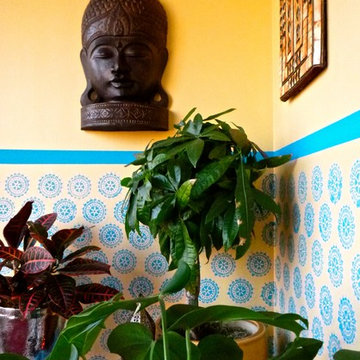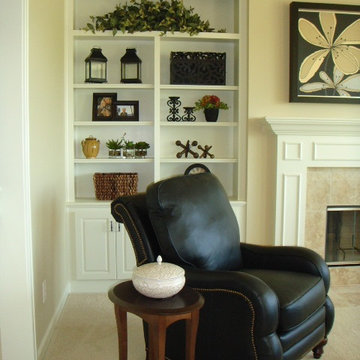Living Room Design Photos with a Library and Yellow Walls
Refine by:
Budget
Sort by:Popular Today
161 - 180 of 528 photos
Item 1 of 3
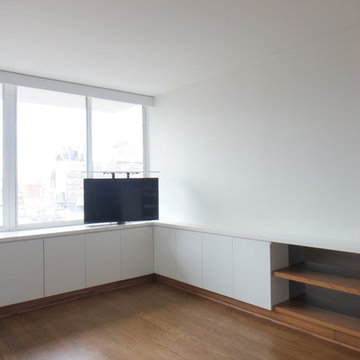
Photos: DAS Studio;
Kitchen, dining and living room are combined in one large space. The surrounding cabinets hide a desk as well as the TV, media and office equipment. All the items required to make it a functional living, dining and office space are integrated in the cabinets and leave the remaining space flexible and clutter free. The TV is on a lift and can be raised out of the cabinet when needed
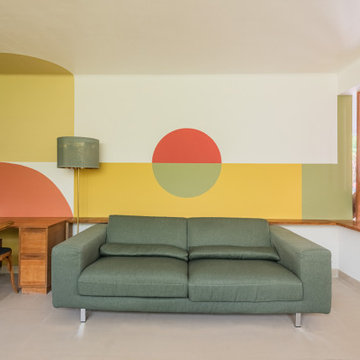
Dans cette petite maison de la banlieue sud de Paris, construite dans les année 60 mais reflétant un style Le Corbusier bien marqué, nos clients ont souhaité faire une rénovation de la décoration en allant un peu plus loin dans le style. Nous avons créé pour eux cette fresque moderne en gardant les lignes proposées par la bibliothèque en bois existante. Nous avons poursuivit l'oeuvre dans la cage d'escalier afin de créer un unité dans ces espaces ouverts et afin de donner faire renaitre l'ambiance "fifties" d'origine. L'oeuvre a été créé sur maquette numérique, puis une fois les couleurs définies, les tracés puis la peinture ont été réalisé par nos soins après que les murs ait été restaurés par un peintre en bâtiment.
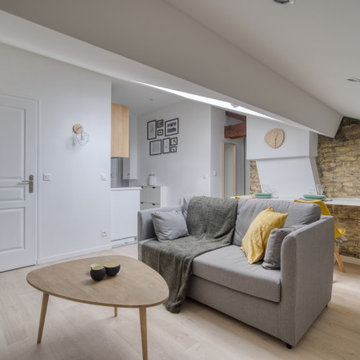
Cet appartement est le résultat d'un plateau traversant, divisé en deux pour y implanter 2 studios de 20m2 chacun.
L'espace étant très restreint, il a fallut cloisonner de manière astucieuse chaque pièce. La cuisine vient alors s'intégrer tout en longueur dans le couloir et s'adosser à la pièce d'eau.
Nous avons disposé le salon sous pentes, là ou il y a le plus de luminosité. Pour palier à la hauteur sous plafond limitée, nous y avons intégré de nombreux placards de rangements.
D'un côté et de l'autre de ce salon, nous avons conservé les deux foyers de cheminée que nous avons décidé de révéler et valoriser.
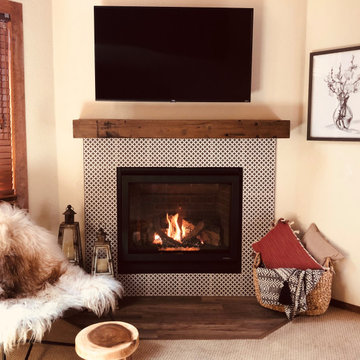
This high efficient fireplace replaced an old non-compliant free standing stove. It provides a clean burn with zero emissions, is highly efficient, easy to operate, yet looks, feels and acts like a real wood burning fireplace. The concrete mantel allowed for easy placement as it is 100% fire resistant. Flooring laminate planks.
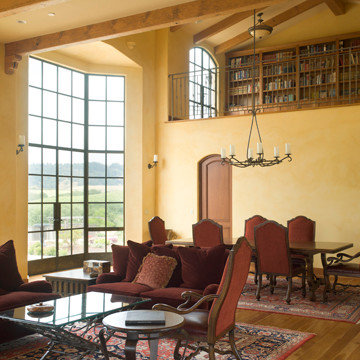
Soft light Living Room, Wood ceiling beams with delicate tones and color palettes, two-story dinning with loft library.
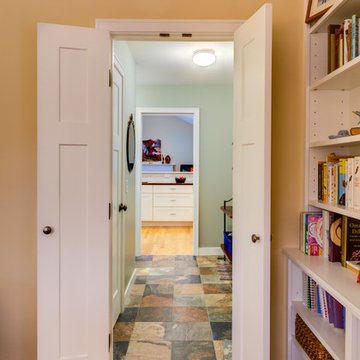
This is a view from the living room through the new mud room (which used to be the home's kitchen) and into the new kitchen and family room. The mud room leads to the new garage.
Wall paint (living room in foreground): Benjamin Moore 1067 Blonde wood.
Wall paint (mud room in middle): Benjamin Moore 1495 October Mist.
Tile flooring (mud room): Slaty by Edimax.
Contractor: MBK Constructors.
Photos by Steve Kuzma Photography
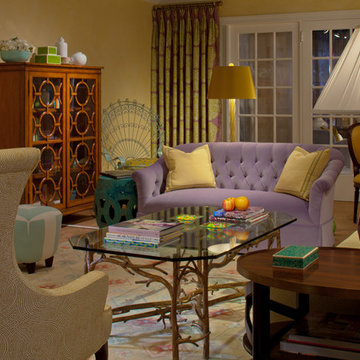
The colors of the rug dictated the scheme for this showhouse living room. Loveseat by Lee Industries in lavendar velvet from Kravet. Henredon coffee table. Pearson bookcase. Murano-glass floor lamp by Donghia. Purple glass lamp by Currey & Co. Drapery fabric by Manuel Canovas. Photo by Erik Kvlasvik
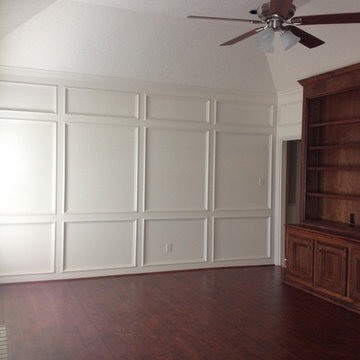
"After" photo of paint scope. Two-tone built-in scheme with light gray ceiling paint color.
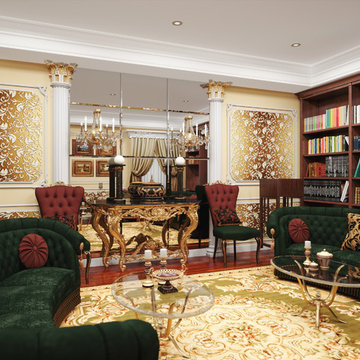
Client liked Hunter green as predominant color, in an active family sitting room, as well as a comfortable place for privacy to read and relax. And wanted this all in an elegant traditional setting.
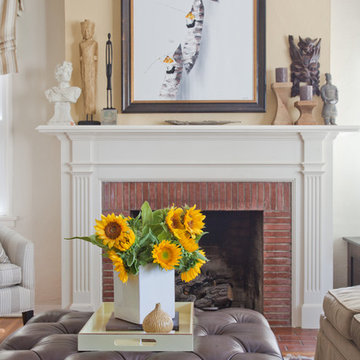
This home showcases a joyful palette with printed upholstery, bright pops of color, and unexpected design elements. It's all about balancing style with functionality as each piece of decor serves an aesthetic and practical purpose.
---
Project designed by Pasadena interior design studio Amy Peltier Interior Design & Home. They serve Pasadena, Bradbury, South Pasadena, San Marino, La Canada Flintridge, Altadena, Monrovia, Sierra Madre, Los Angeles, as well as surrounding areas.
For more about Amy Peltier Interior Design & Home, click here: https://peltierinteriors.com/
Living Room Design Photos with a Library and Yellow Walls
9
