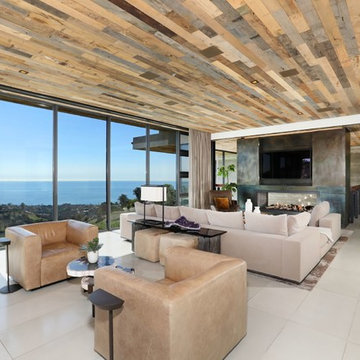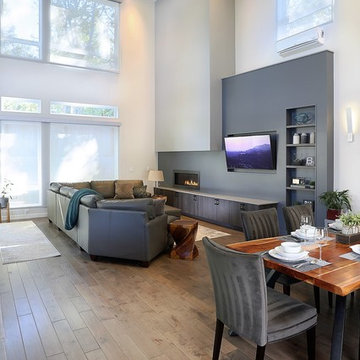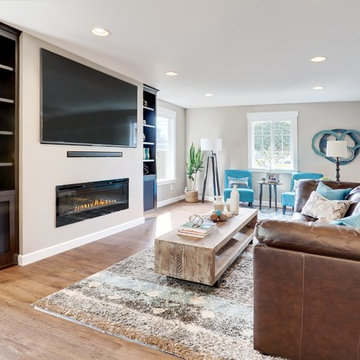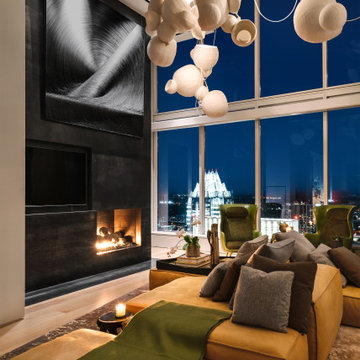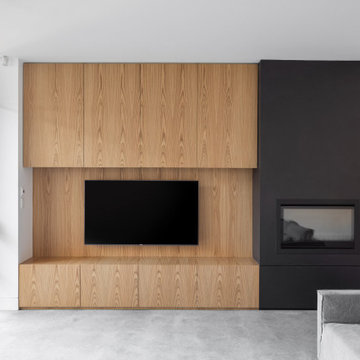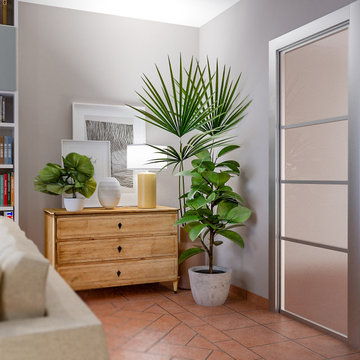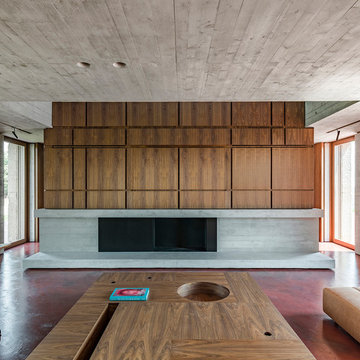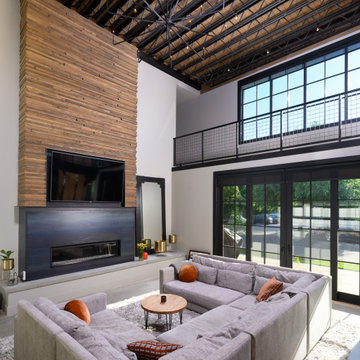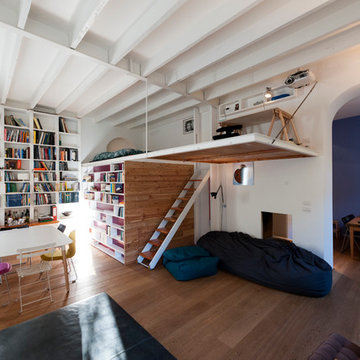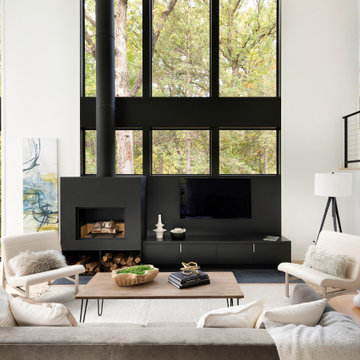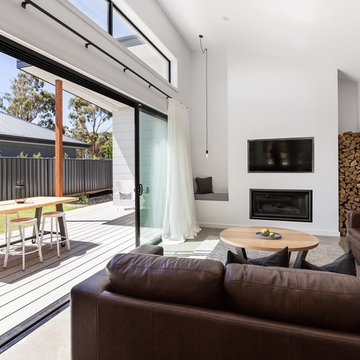Living Room Design Photos with a Metal Fireplace Surround and a Built-in Media Wall
Refine by:
Budget
Sort by:Popular Today
121 - 140 of 960 photos
Item 1 of 3

This is a quintessential Colorado home. Massive raw steel beams are juxtaposed with refined fumed larch cabinetry, heavy lashed timber is foiled by the lightness of window walls. Monolithic stone walls lay perpendicular to a curved ridge, organizing the home as they converge in the protected entry courtyard. From here, the walls radiate outwards, both dividing and capturing spacious interior volumes and distinct views to the forest, the meadow, and Rocky Mountain peaks. An exploration in craftmanship and artisanal masonry & timber work, the honesty of organic materials grounds and warms expansive interior spaces.
Collaboration:
Photography
Ron Ruscio
Denver, CO 80202
Interior Design, Furniture, & Artwork:
Fedderly and Associates
Palm Desert, CA 92211
Landscape Architect and Landscape Contractor
Lifescape Associates Inc.
Denver, CO 80205
Kitchen Design
Exquisite Kitchen Design
Denver, CO 80209
Custom Metal Fabrication
Raw Urth Designs
Fort Collins, CO 80524
Contractor
Ebcon, Inc.
Mead, CO 80542
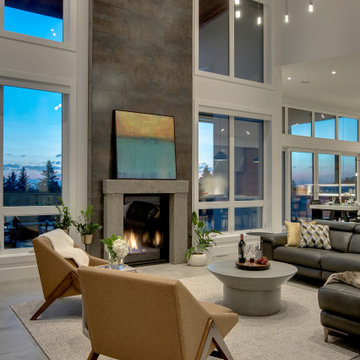
Wood vaulted ceilings, walnut accents, concrete divider wall, glass stair railings, vibia pendant light, Custom TV built-ins, steel finish on fireplace wall, custom concrete fireplace mantel, concrete tile floors, walnut doors, black accents, wool area rug,
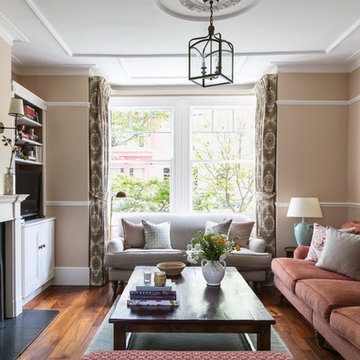
The dark wood flooring and wish from the clients for a 'red based colour scheme' set the tone for this cosy townhouse living room.
We went for tan coloured netural walls with a warm red undertone to pick out the reds in the sofa. The red sofa is in a herringbone chenille fabric, and the blue one is a teal-blue wool, so both feel very thick and warm and cosy! We mixed teal blues with reds to balance out the warmth of the reds. This room has a classic, sophisticated feel without being overly stuffy - we still want it to be family friendly with a big worn coffee table for drinks or board games. The dark oak coffee table is bespoke and we aged it to look like an antique.
Photographer: Nick George

Il soggiorno vede protagonista la struttura che ospita il camino al bioetanolo e la tv, con una rifinitura decorativa.
Le tre ampie finestre che troviamo lungo la parete esposta ad est, garantiscono un'ampia illuminazione naturale durante tutto l'arco della giornata.
Di notevole interesse gli arredi vintage originali di proprietà del committente a cui sono state affiancate due poltroncine di Gio Ponti.
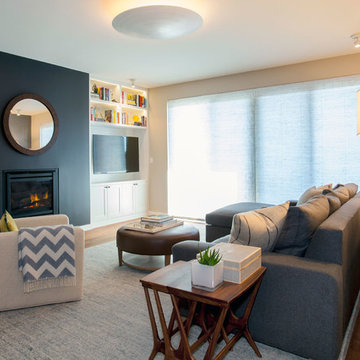
From the sofa perspective, we de-emphasized the television as focal point by relocating the flat screen, from above the fireplace, and positioned it in a custom built-in designed by one of our craftsman. He installed strips of LED lights in the case work which is operated by the press of a button so the lights can be on or off depending on the mood.
Ramona d'Viola - ilumus photography
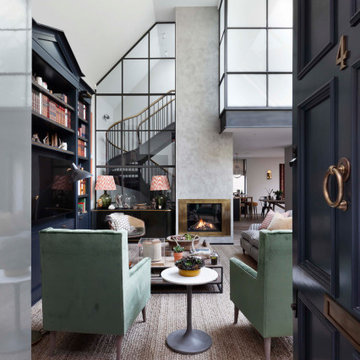
International Design Awards: Best Living Space in UK 2017
Homes & Gardens: Best residential design 2019
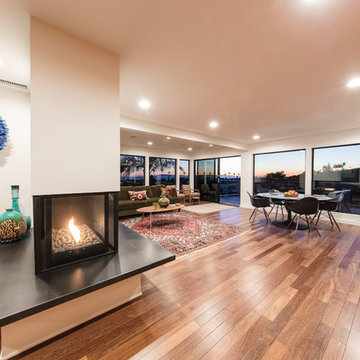
A modern, peninsula-style gas fireplace with steel hearth extension, mahogany panelling, and rolled steel shelves replace a dated divider, making this mid-century home modern again.
Photography | Kurt Jordan Photography
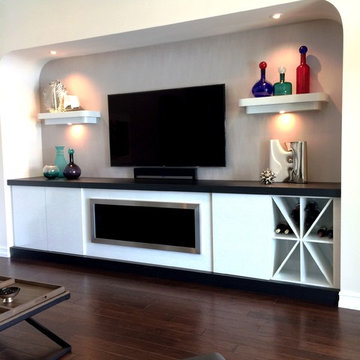
Contemporary fireplace surround with wine storage and lighted floating shelves. Material is high gloss commercial grade laminate. Top is textured wood tone slabs in black ash finish. Wall covering is textured silver thread canvas.
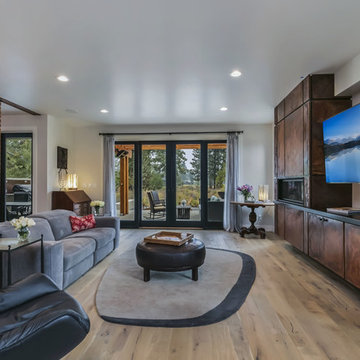
Rusted sheet metal panels with raw steel accents anchor the room. The sliding wall behind the couch can be in the open position, allowing an open connection to the fireplace, or closed, creating a cozy living room space. The sliding wall is partially open in this photo.
Living Room Design Photos with a Metal Fireplace Surround and a Built-in Media Wall
7
