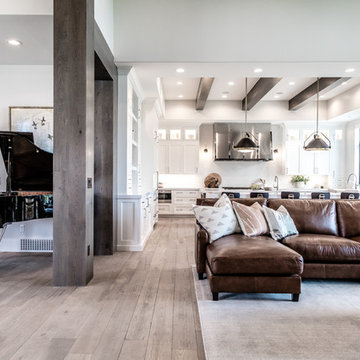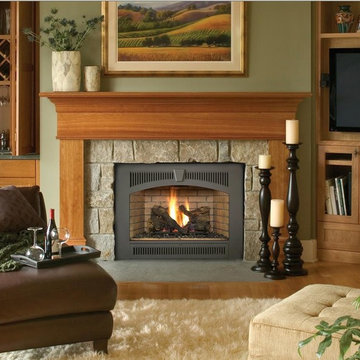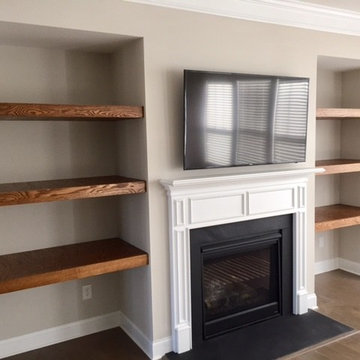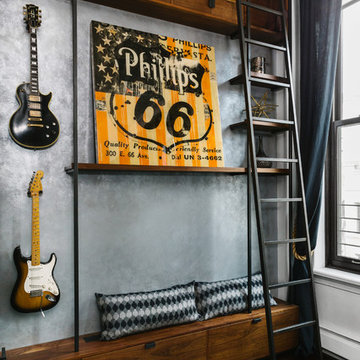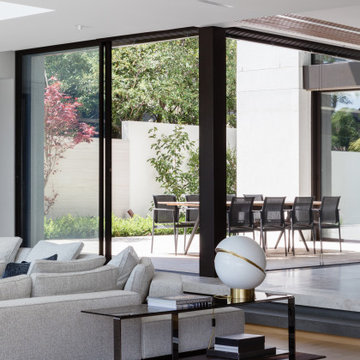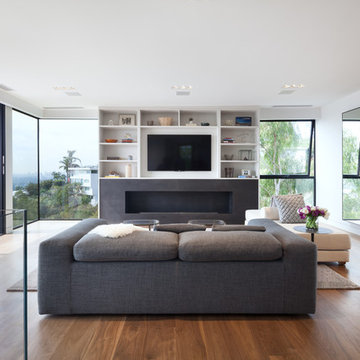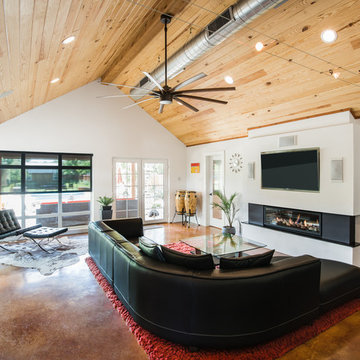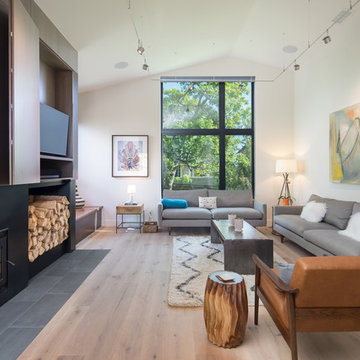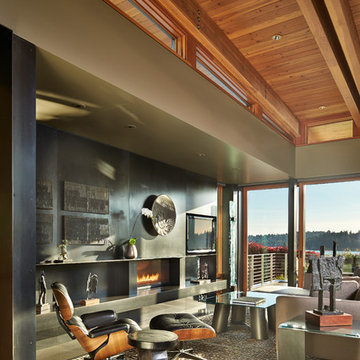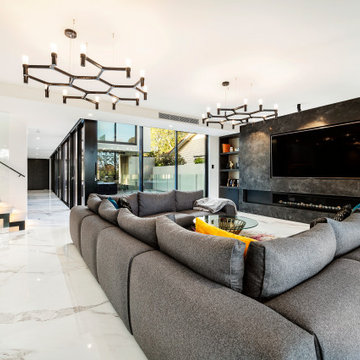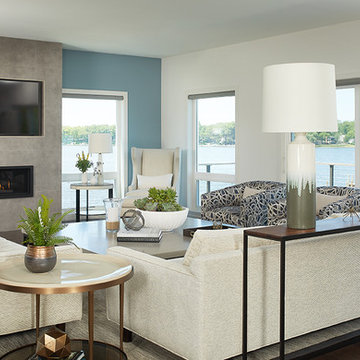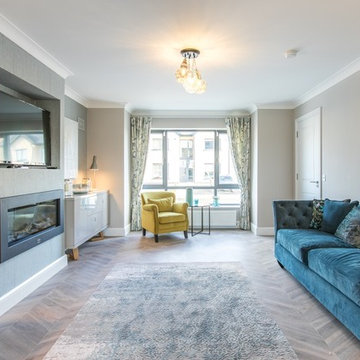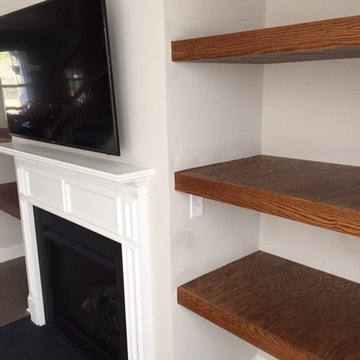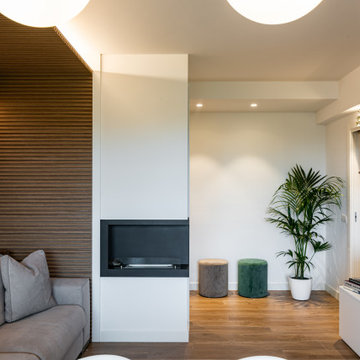Living Room Design Photos with a Metal Fireplace Surround and a Built-in Media Wall
Refine by:
Budget
Sort by:Popular Today
141 - 160 of 960 photos
Item 1 of 3
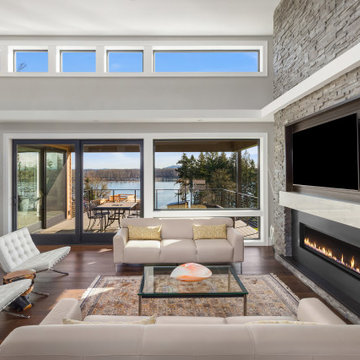
A fresh new look to go with the beautiful lake views! Our clients wanted to reconstruct their lake house to the home of their dreams while staying in budget. This custom home with "contemporary" aesthetic was made possible through our thorough Design, Permitting & Construction process. The family is now able to enjoy all views starting from their drive way.
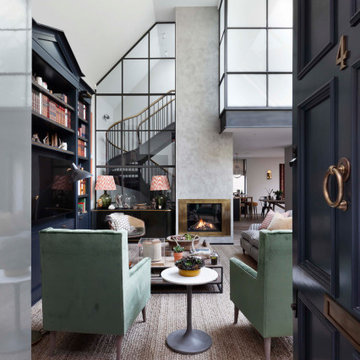
International Design Awards: Best Living Space in UK 2017
Homes & Gardens: Best residential design 2019
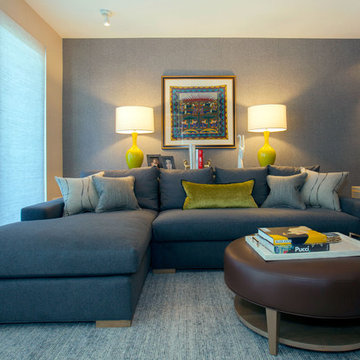
The open floor plan needed defining. Creating the living room, a large, L-shaped, customized sofa – upholstered in soft, cozy flannel is hard to resist. Well-priced, well-constructed; produced with renewable fibers and grades of materials, helped us keep costs down on these customized, small production furnishings. This inviting sofa gives you a hug and makes you feel safe.
Ramona d'Viola - ilumus photography
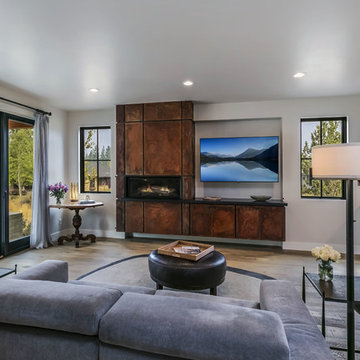
Rusted sheet metal panels with raw steel accents surround this linear fireplace. Built in space for TV is next to it and media storage below. The dry bar is visible in the back corn and is adjacent to the kitchen.
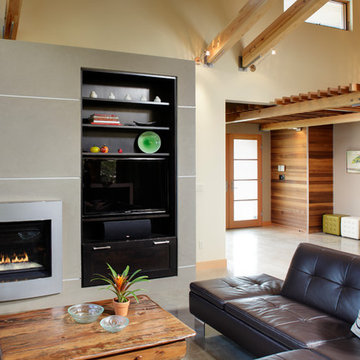
The intimate trellised entry with sand blasted glass entry doors and fir feature wall open up to the dramatic soaring great room with massive structural beams and clerestory windows that flood the space with natural light. The polished aggregate highlights in the concrete floor treatment lends an organic feel to the space while the wood accents seen in the trellis work, windows and beams add a touch of warmth, softening the minimalist design scheme. The entertainment center and fireplace were installed in a concrete overly feature wall, a stainless "c" channel was embedded in the overlay to create a structural element in the design.
Dave Adams Photography
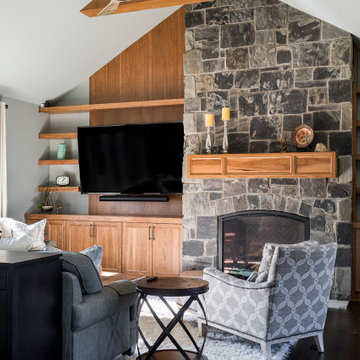
We closed off the open formal dining room, so it became a den with artistic barn doors, which created a more private entrance/foyer. We removed the wall between the kitchen and living room, including the fireplace, to create a great room. We also closed off an open staircase to build a wall with a dual focal point — it accommodates the TV and fireplace. We added a double-wide slider to the sunroom turning it into a happy play space that connects indoor and outdoor living areas.
We reduced the size of the entrance to the powder room to create mudroom lockers. The kitchen was given a double island to fit the family’s cooking and entertaining needs, and we used a balance of warm (e.g., beautiful blue cabinetry in the kitchen) and cool colors to add a happy vibe to the space. Our design studio chose all the furnishing and finishes for each room to enhance the space's final look.
Builder Partner – Parsetich Custom Homes
Photographer - Sarah Shields
---
Project completed by Wendy Langston's Everything Home interior design firm, which serves Carmel, Zionsville, Fishers, Westfield, Noblesville, and Indianapolis.
For more about Everything Home, click here: https://everythinghomedesigns.com/
To learn more about this project, click here:
https://everythinghomedesigns.com/portfolio/hard-working-haven/
Living Room Design Photos with a Metal Fireplace Surround and a Built-in Media Wall
8
