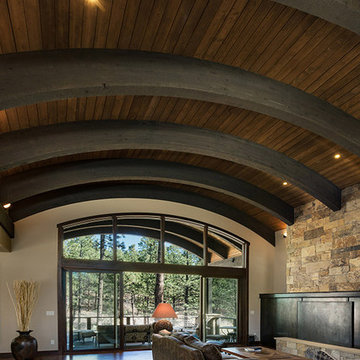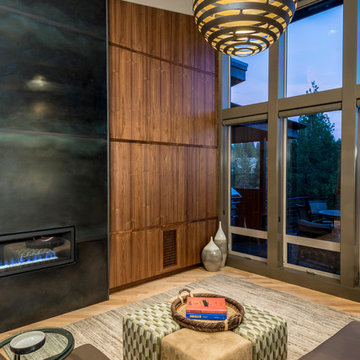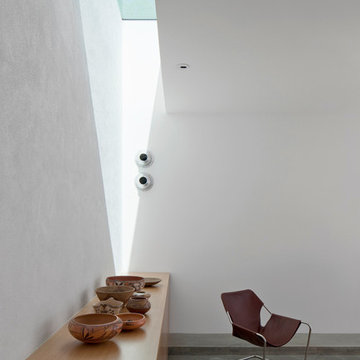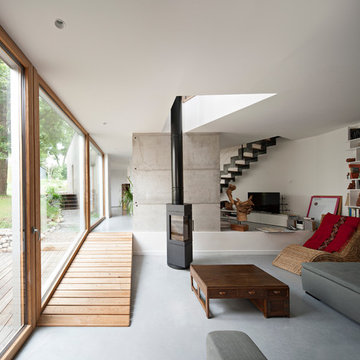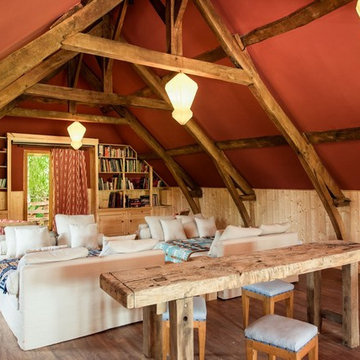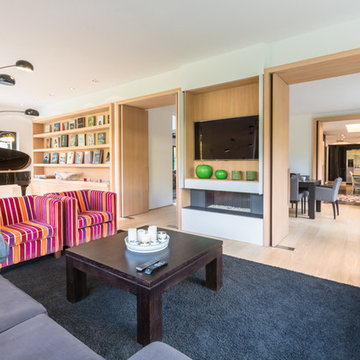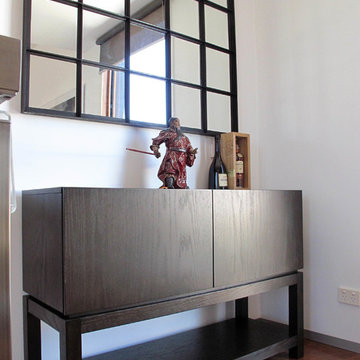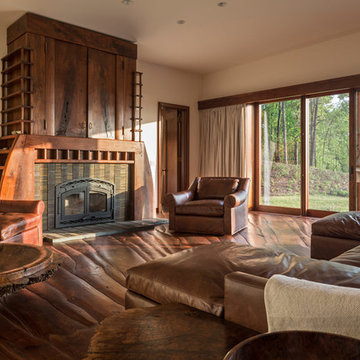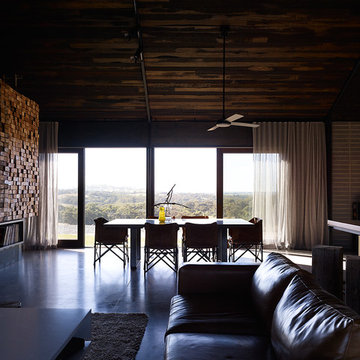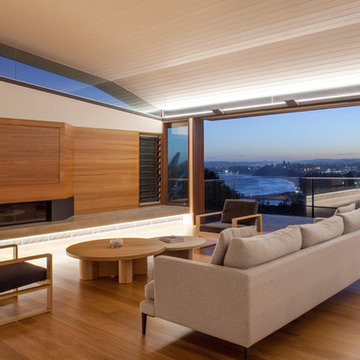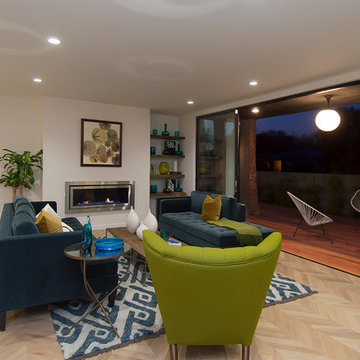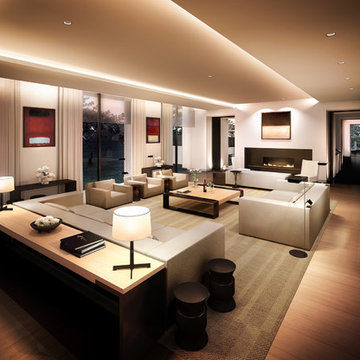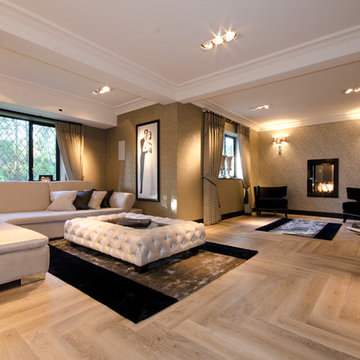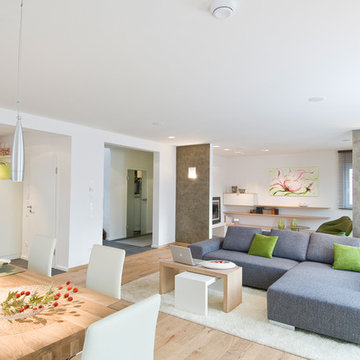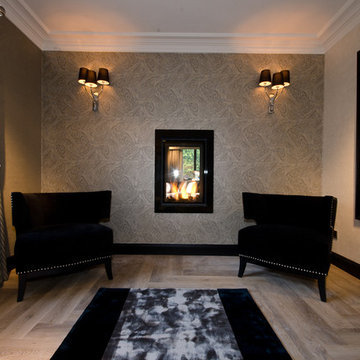Living Room Design Photos with a Metal Fireplace Surround and a Concealed TV
Refine by:
Budget
Sort by:Popular Today
201 - 220 of 443 photos
Item 1 of 3
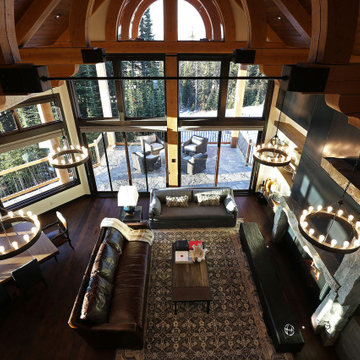
The heart of Snowpeaks Lodge, the Great Room, inspires conversation and connection when family and friends gather. Innovative, attention worthy features including massive fir timbers provide a luxurious rustic setting while steel brings in a touch of industrial. Nature is invited in through view windows and natural finishes.
The Great Room is carefully situated to take advantage of expansive views of mountains, ski slopes, and vast blue sky through 20ft high stacked windows in living room. Elongated dining table runs parallel to dining room windows.
A Great Room truly integrated into the home. Double sliding patio doors open to covered deck with seating, creating indoor/outdoor space. Adjacent to main entry it welcomes guests into the home. Assessible to staircases and kitchen. Open sightlines promote communication.
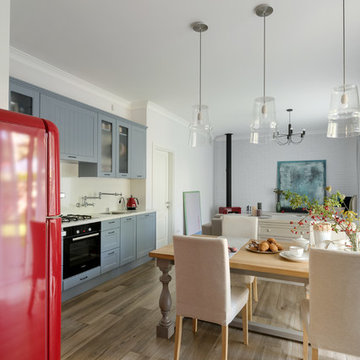
Большая Кухня-гостиная-столовая занимает весь первый этаж и имеет выход на патио через французские окна.
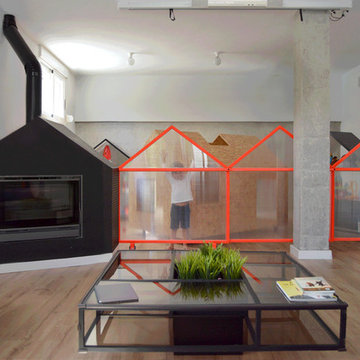
Las puertas correderas del mueble modular permiten delimitar el espacio de la zona de ocio.
ARQUITECTURA by ROBERTO GARCIA
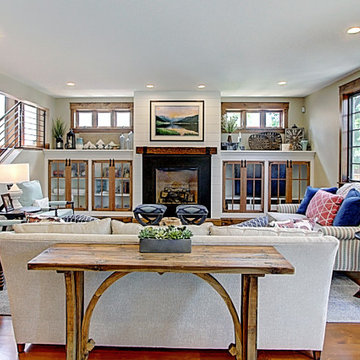
Family friendly fabrics bring relaxed but elegant style to this open concept living room. The TV is hidden behind beautiful patterned glass doors with surface bolt hardware. The new built-ins provide lots of easy access storage for toys.
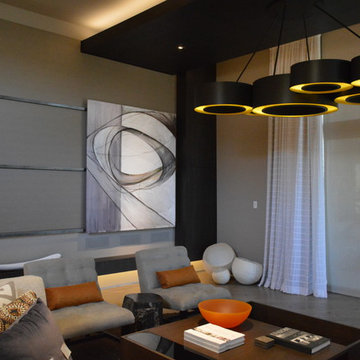
Full view standing in the living room. Some of the details include leather-wrapped wall panels that share the same seam lines with the metal on the fireplace, as well as a floating "hearth". The sliding art rides on the metal tracks and serves to cover the TV when not in use (visible in another photo). All of the dark ceiling structures were built and clad by us, as well as lighting integration in our shop. The hanging chandelier is custom built and required a strong sub-structure and framing to support all the weight of the steel. There is a custom built A/V cabinet to the right of the sliding art, and a custom built hearth which is underlit and made from Cleaf material... which is used in the rest of the home.
Living Room Design Photos with a Metal Fireplace Surround and a Concealed TV
11
