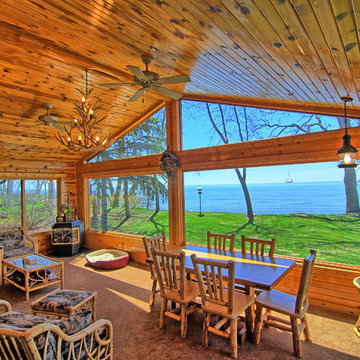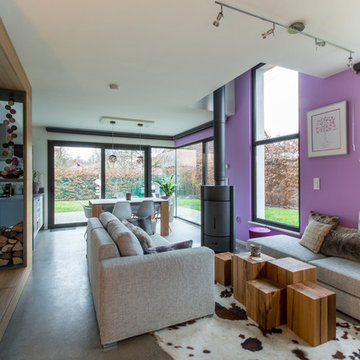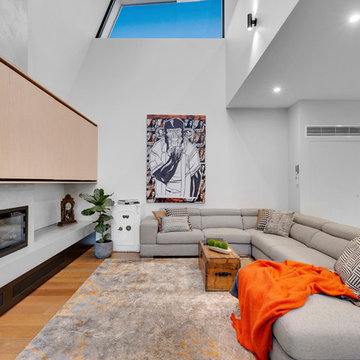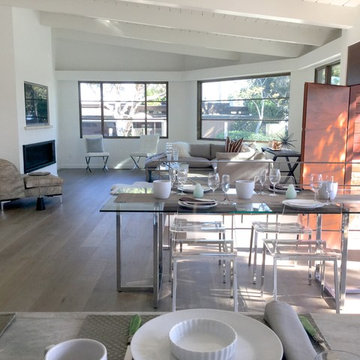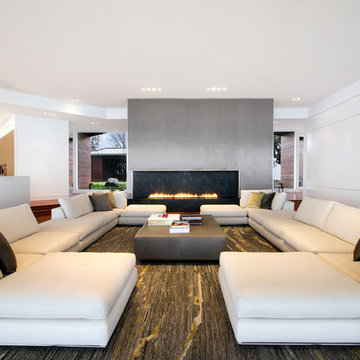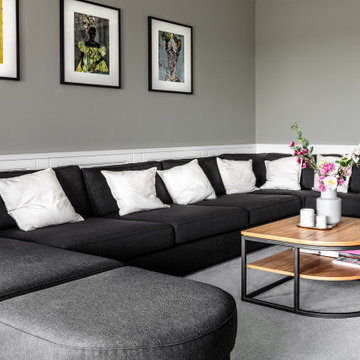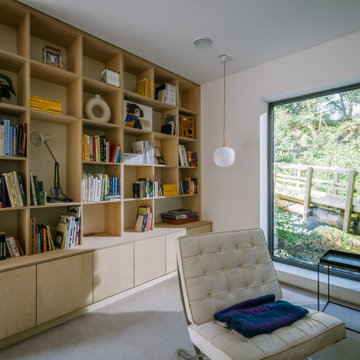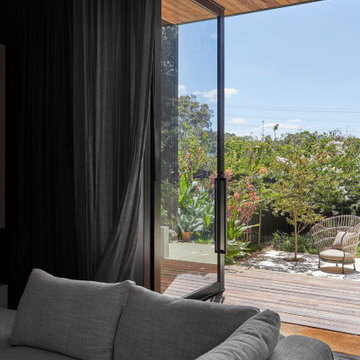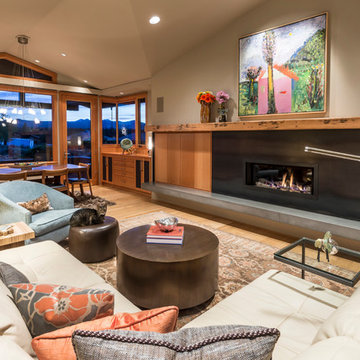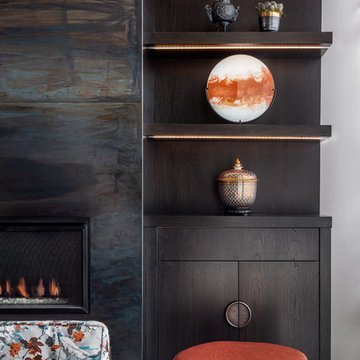Living Room Design Photos with a Metal Fireplace Surround and a Concealed TV
Refine by:
Budget
Sort by:Popular Today
141 - 160 of 443 photos
Item 1 of 3
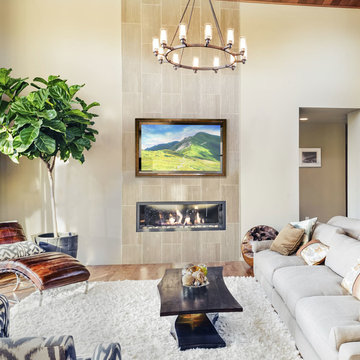
Séura Vanishing Entertainment TV Mirror vanishes completely when powered off. Specially formulated mirror provides a bright, crisp television picture and a deep, designer reflection.
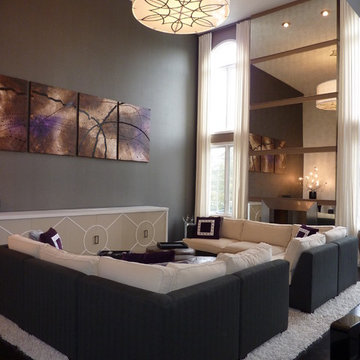
A two story family room can feel large and uninviting, but by using plush seating, soft drapery and yummy textiles, the room can become warm and comfortable for family and entertaining. The use of mercury glass on the fireplace wall emphasizes the vertical space and helps to reflect the beauty of the room from any angle.
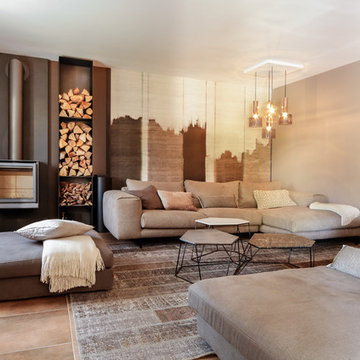
Envie de se lover devant un poêle, confortablement installés dans des canapés. Choix d'un poêle suspendu mis en scène par un panneau-décor qui servira de bouclier thermique et une niche à bois en acier de toute hauteur, de sorte à repousser les limites du plafond, trop bas pour cet espace. Un papier peint telle une peinture, aux lignes irrégulières mais verticales, peaufine cette installation et de part sa matière et ses couleurs naturelles, joue la carte de chaleur visuelle.
Composition un grand lustre avec cinq suspensions en verre et en cuivre, pour illuminer le papier peint et servir de liseuse pour le canapé d'angle aux proportions avantageuses. Autre composition de trois tables, aux piétements asymétriques en acier et aux plateaux aux 3 coloris de marbre s'adaptera parfaitement aux divers besoins de la famille. Au sol un grand tapis Kilim usé nous fait oublier le carrelage très présent et inévitable.
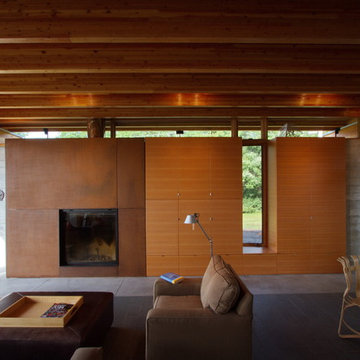
Douglas fir cabinets, board formed concrete and weathering steel wall. Concealed flat screen television. Tim Wickens Architect
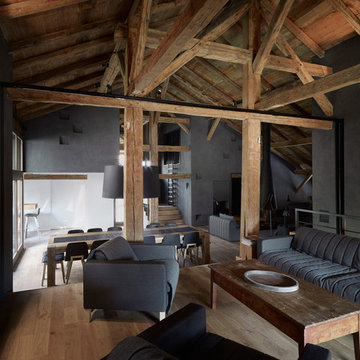
Les relations d’un espace à l’autre se font par demi-niveaux. Les escaliers sont quand-à eux conçus comme des véritables espaces de vie, donnant la vue sur la charpente restaurée, dans sa plus grande dimension. Photo: Julien Lanoo, Jérôme Aich & Jean-Marc Palisse

Habiter-travailler dans la campagne percheronne. Transformation d'une ancienne grange en salon et bureau vitré avec bibliothèque pignon, accès par mezzanine et escalier acier, murs à la chaux, sol briques, bardage sous-pente en marronnier.
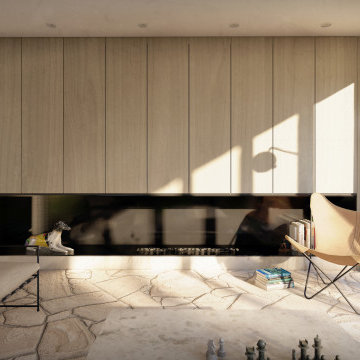
Living Room
-
Like what you see? Visit www.mymodernhome.com for more detail, or to see yourself in one of our architect-designed home plans.
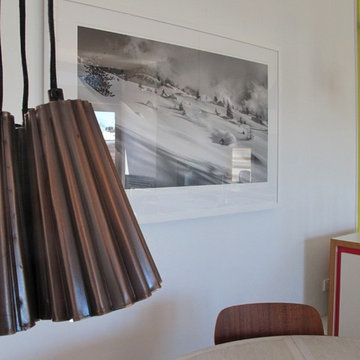
Antique Danish table restored paired with classic ant chair from Fritz Hansen. Copper pendant lights add a contemporary finish to the space.
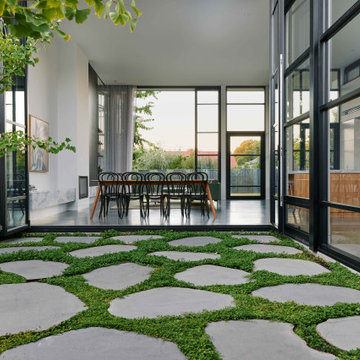
An open living space with connections to the garden on either side. Glazing offers natural light filled living spaces, a modern kitchen with stone finishes and a sturdy family living space.
Living Room Design Photos with a Metal Fireplace Surround and a Concealed TV
8
