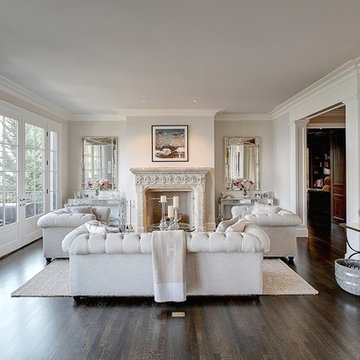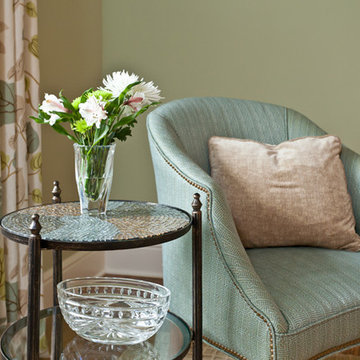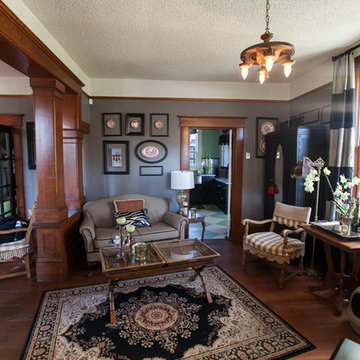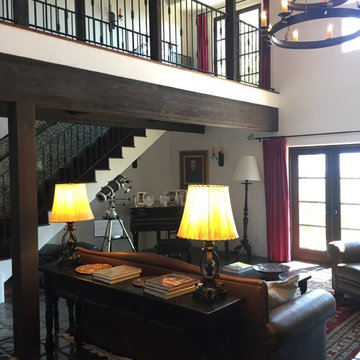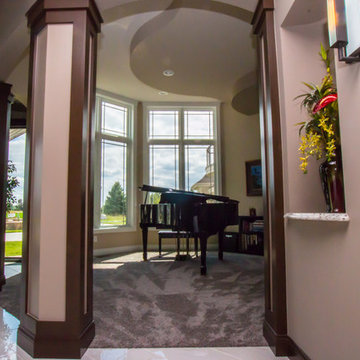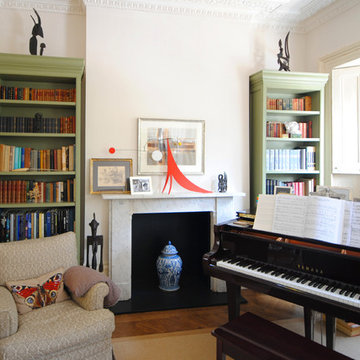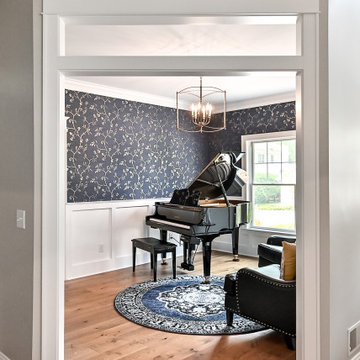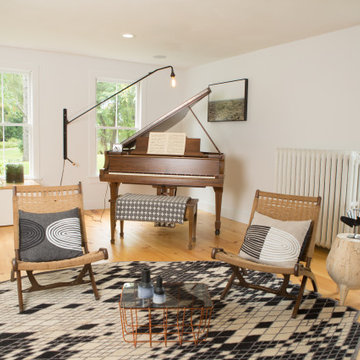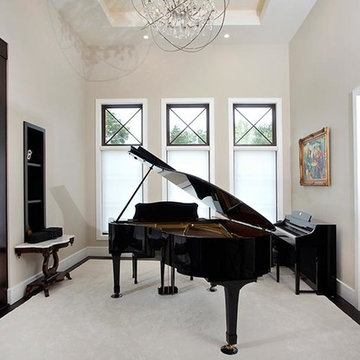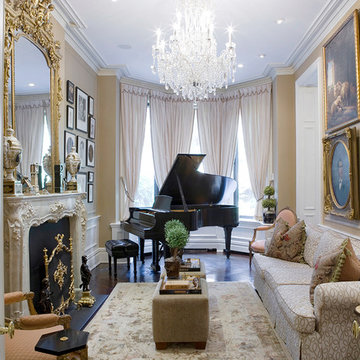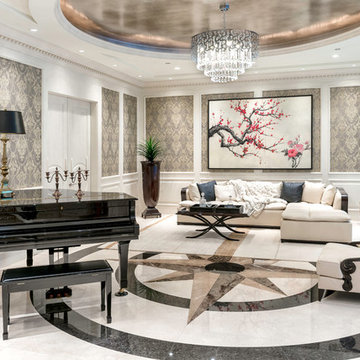Living Room Design Photos with a Music Area and No TV
Refine by:
Budget
Sort by:Popular Today
101 - 120 of 2,455 photos
Item 1 of 3
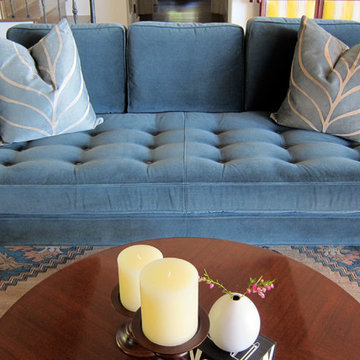
Beautiful home with a view. Living area furnishings are a mix of existing artwork, piano and heirloom items along with new furniture and Persian carpet. A friend mix of modern and traditional furniture and lighting. Dining area is decorate mostly with the view. English oak farm table and chairs with an elegant Remains Lighting chandelier. Charming interior for everyday life.
Photo: S T U D I O | Y Y A N G
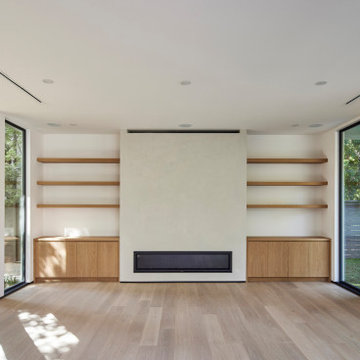
The living room features a Heat-N-Glow linear gas fireplace, bespoke, built-in white oak cabinets and wood shelves with a surround of Portola Roman Clay surfacing. Balanced natural light with a pocket courtyard to the left and rear yard swimming pool and yard to right. Linear bar diffusers throughout
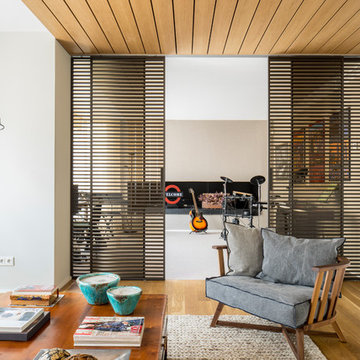
Proyecto realizado por Meritxell Ribé - The Room Studio
Construcción: The Room Work
Fotografías: Mauricio Fuertes
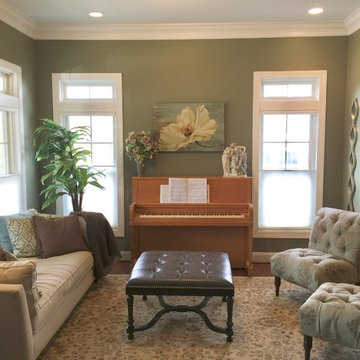
An unused family space becomes a destination for reading, music, relaxing and entertaining.
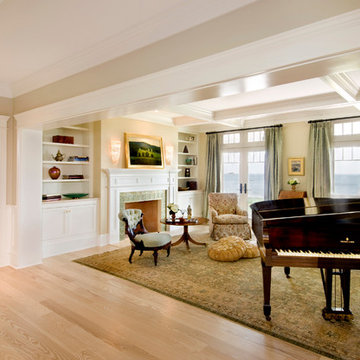
Contractor: Windover Construction, LLC
Photographer: Shelly Harrison Photography
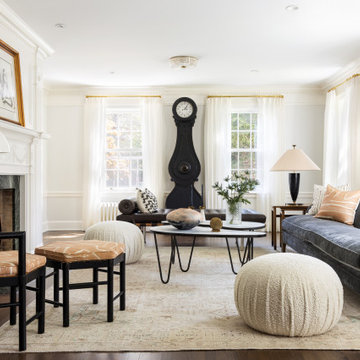
Interior Design: Rosen Kelly Conway Architecture & Design
Architecture: Rosen Kelly Conway Architecture & Design
Contractor: R. Keller Construction, Co.
Custom Cabinetry: Custom Creations
Marble: Atlas Marble
Art & Venetian Plaster: Alternative Interiors
Tile: Virtue Tile Design
Fixtures: WaterWorks
Photographer: Mike Van Tassell
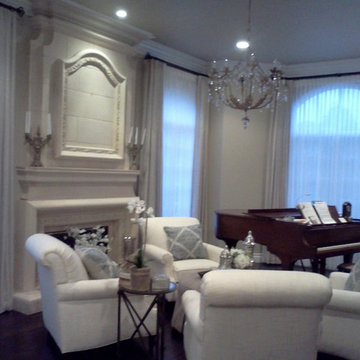
The placement of the Sheer Drapery allows the view of the arched windows. Drapery Panels frame the window beautifully in this sitting room!
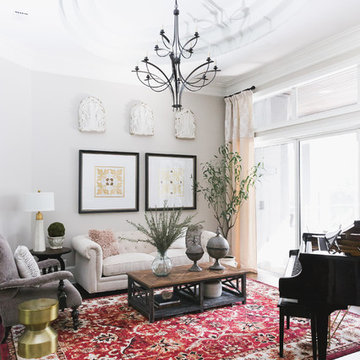
My client embodies warmth and spiritual/family values. She wanted her home to reflect that same feeling. I found a way to celebrate the beauty of the moldings and 12 foot ceilings, by working with a warm and inviting color palette that allowed her favorite color red to take center stage.
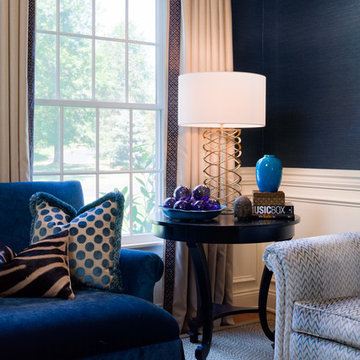
We turned one open space into two distinct spaces. The home owner opted to have the pianist face away from the room in order to allow for more seating. The goal was to enhance the home owner's suite of inherited wood furniture by adding color and art. Interior Design by AJ Margulis Interiors. Photos by Paul Bartholomew
Living Room Design Photos with a Music Area and No TV
6
