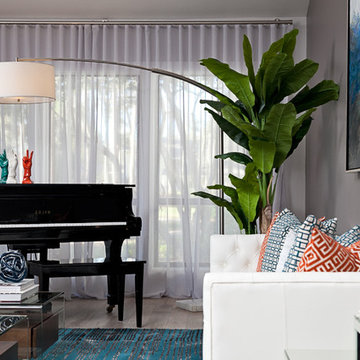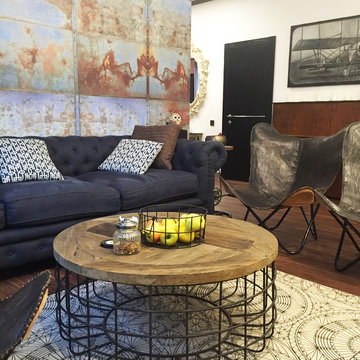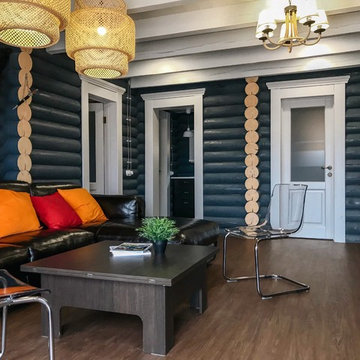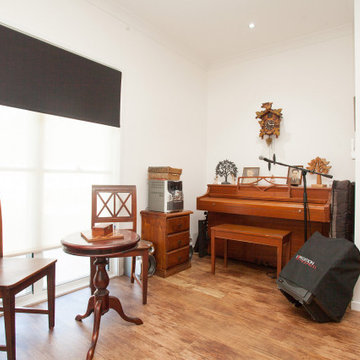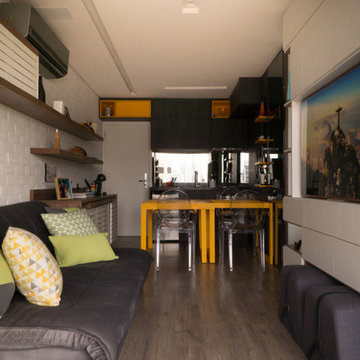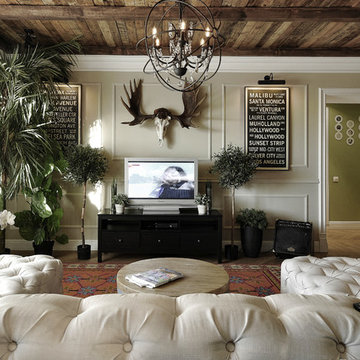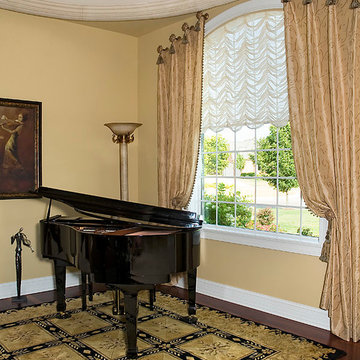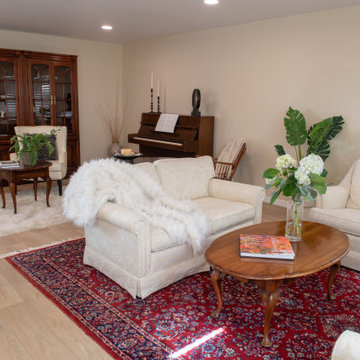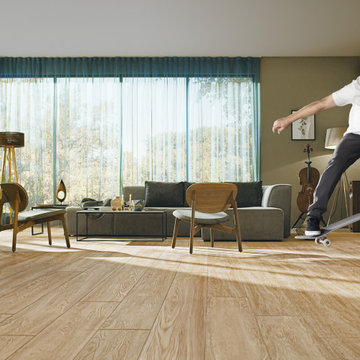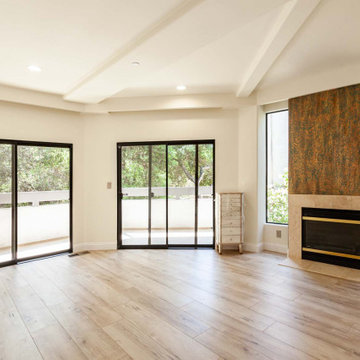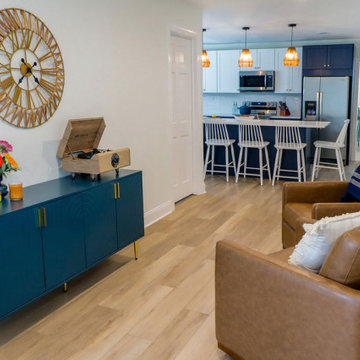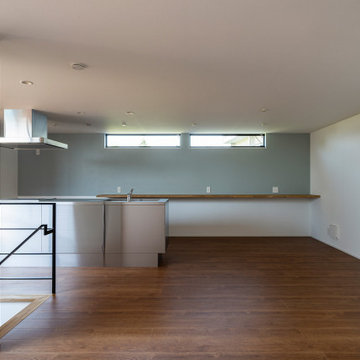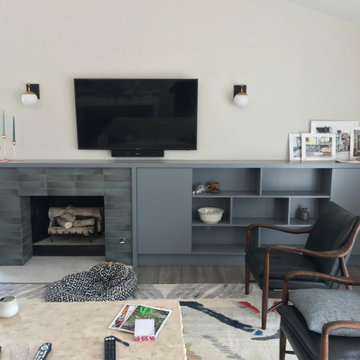Living Room Design Photos with a Music Area and Vinyl Floors
Refine by:
Budget
Sort by:Popular Today
21 - 40 of 78 photos
Item 1 of 3
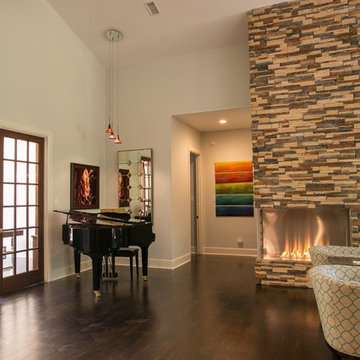
This rural contemporary home was designed for a couple with two grown children not living with them. The couple wanted a clean contemporary plan with attention to nice materials and practical for their relaxing lifestyle with them, their visiting children and large dog. The designer was involved in the process from the beginning by drawing the house plans. The couple had some requests to fit their lifestyle.
Central location for the former music teacher's grand piano
Tall windows to take advantage of the views
Bioethanol ventless fireplace feature instead of traditional fireplace
Casual kitchen island seating instead of dining table
Vinyl plank floors throughout add warmth and are pet friendly
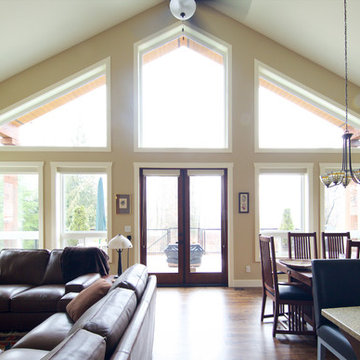
Stunning picture of the vaulted ceiling in this great room with an abundance of custom, white trimmed windows.
Photo by: Brice Ferre
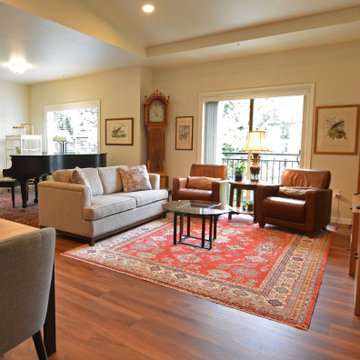
Eliminating the walls of a corner office allowed us to create a dedicated seating area in the main Living Room, leaving plenty of space for the clients' grand piano. In the far corner sits their beloved parrot's cage.
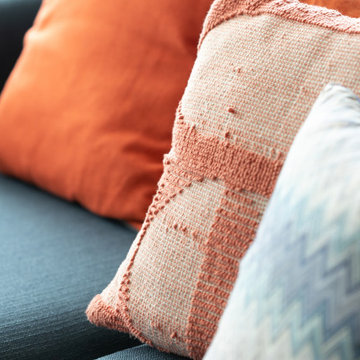
we completely revised this space. everything was ripped out from tiles to windows to floor to heating. we helped the client by setting up and overseeing this process, and by adding ideas to his vision to really complete the spaces for him. the results were pretty perfect.
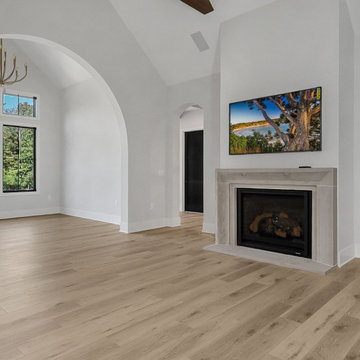
This view is from the open Great Room, looking towards a versatile sitting room. The fireplace has a simple, yet dramatic, cast stone surround. The fireplace finish allows the fireplace to be a focal point without overwhelming the space.
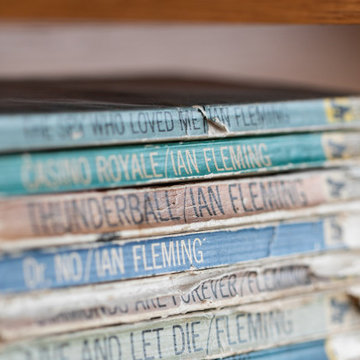
we completely revised this space. everything was ripped out from tiles to windows to floor to heating. we helped the client by setting up and overseeing this process, and by adding ideas to his vision to really complete the spaces for him. the results were pretty perfect.
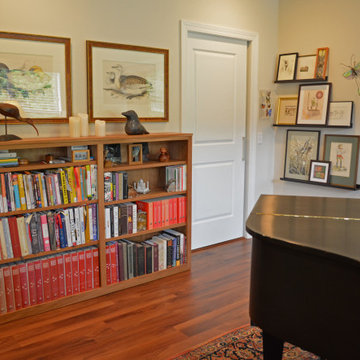
This cozy library corner by the piano showcases more of my client's extensive art collection.
Living Room Design Photos with a Music Area and Vinyl Floors
2
