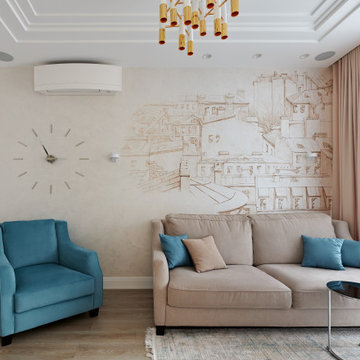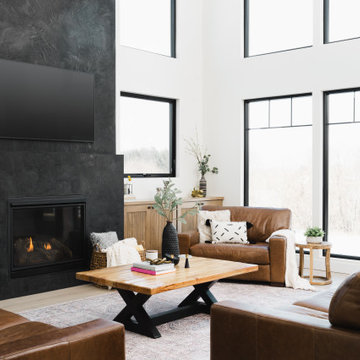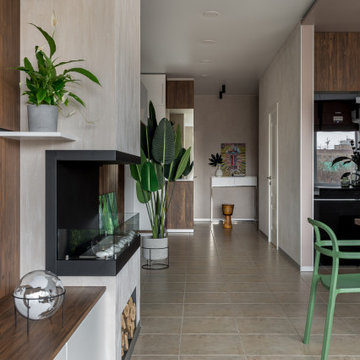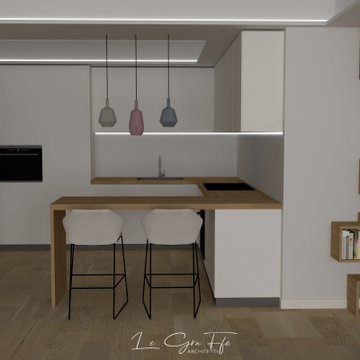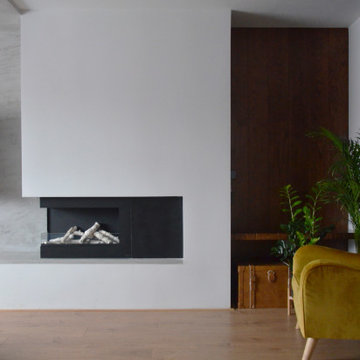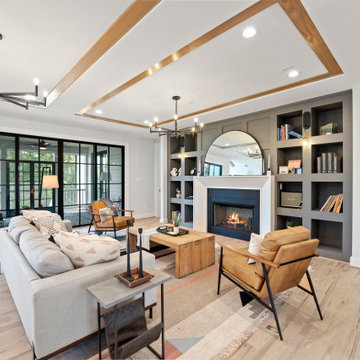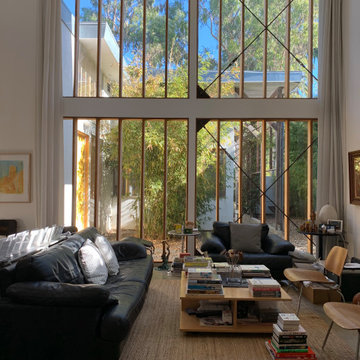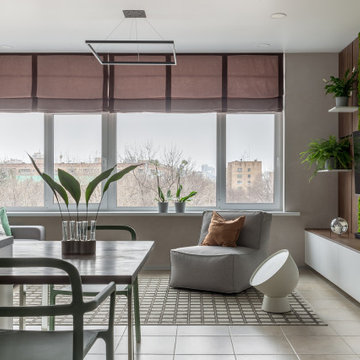Living Room Design Photos with a Plaster Fireplace Surround and Recessed
Refine by:
Budget
Sort by:Popular Today
21 - 40 of 168 photos
Item 1 of 3
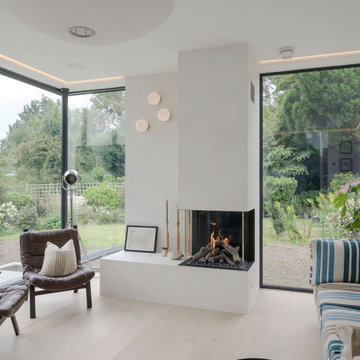
The new ground floor accommodation delivers an open-plan space with views to the garden through full height glazed sliding doors and windows.
The new lighting concept with LED-roped ambient lighting and ceiling and wall task lights provides a calm atmosphere across the whole family home.

Honey stained oak flooring gives way to flagstone in this modern sunken den, a space capped in fine fashion by an ever-growing square pattern of stained alder. Coordinating stained trim punctuates the ivory ceiling and walls that provide a warm backdrop for a contemporary artwork in shades of orange, alabaster and green and a metal brutalist style wall hanging. A modern brass floor lamp stands to the side of the almond chenille sofa that sports graphic print pillows in chocolate and orange. Resting on an off-white and gray Moroccan rug, an acacia root cocktail table displays a large knotted accessory made of graphite stained wood. A glass side table with gold base is home to a c.1960s lamp with an orange pouring glaze and cream shade. A faux fur throw pillow is tucked into a side chair stained dark walnut and upholstered in tone on tone stripes. The fireplace an Ortal Space Creator 120 is surrounded in cream concrete and serves to divide the den from the dining area while allowing light to filter through. Bronze metal sliding doors open wide to allow easy access to the covered porch while creating a great space for indoor/outdoor entertaining.
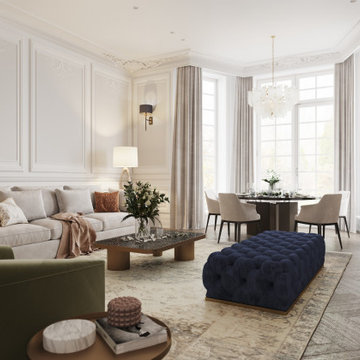
We evenly spread colour accents to all space. These are pouf bench, olive armchair and two bookcases on either side of the fireplace in the living room.
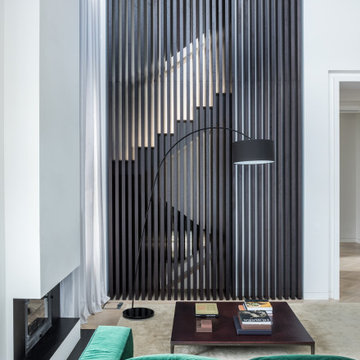
Гостинная в современном доме, обьединенной пространство кухни -столовой-мягкая группа у камина
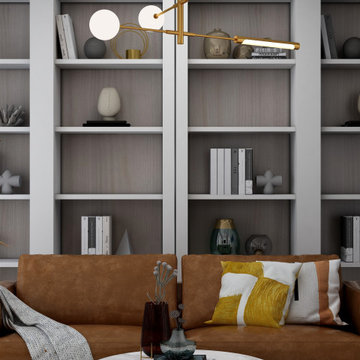
mid century modern living space characterized by accent colors, brass strokes, minimalistic modern arched built-ins, and a sleek modern fireplace design.
A perfect combination of a distressed brown leather sofa a neutral lounge chair a colorful rug and a brass-legged coffee table.
this color palette adds sophistication, elegance, and modernism to any living space.
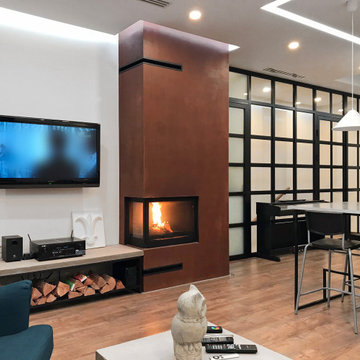
Spacious living room with sofa and TV areas, corner fireplace, visible from any point of the room/Просторная гостиная с диванной и ТВ зонами, угловым камином, видимым из любой точки помещения
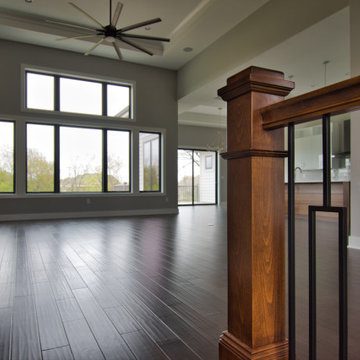
The main living area is directly connected to the Kitchen and Eating Area with easy access to the deck, Front Entry, and Stairs to the finished Lower Level.
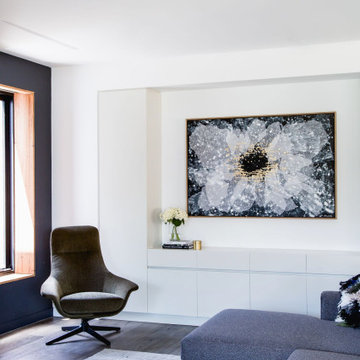
An airy and bright living room forms part of the open plan design. Custom storage provides ample space for the family to keep games, stationery, books and other items hidden away.
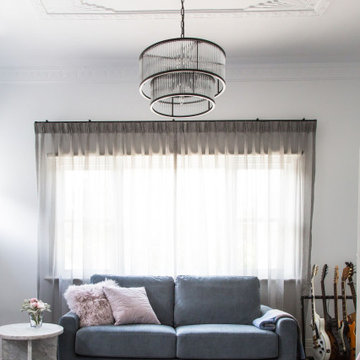
A formal sitting room is a quiet space for the family to enjoy a book or music. When guests are staying the room adjoins to the bedroom and gives them a space to relax.
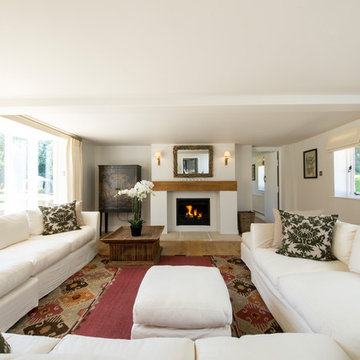
This bright, open space creates a living room space prepared for relaxation. The serene expanse of the living room is welcoming and invites the family to relax beside the luxury of a fireplace. The strategic design of a bright, generous space in aim of creating a calming environment.
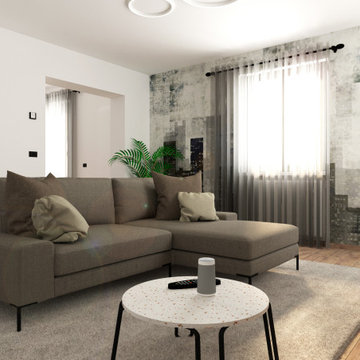
Il punto focale che ha ispirato la realizzazione di questi ambienti tramite ristrutturazione completa è stata L’importanza di crearvi all’interno dei veri e propri “mix d’effetto".
I colori scuri e l'abbianmento di metalo nero con rivestimento in mattoncini sbiancati vogliono cercare di trasportaci all'intermo dello stile industriale, senza però appesantire gli ambienti, infatti come si può vedere ci sono solo dei piccoli accenni.
Il tutto arricchitto da dettagli come la carta da parati, led ad incasso tramite controsoffitti e velette, illuminazione in vetro a sospensione sulla zona tavolo nella sala da pranzo formale ed la zona divano con a lato il termocamino che rendono la zona accogliente e calorosa.
Living Room Design Photos with a Plaster Fireplace Surround and Recessed
2
