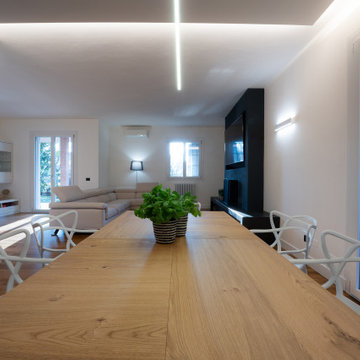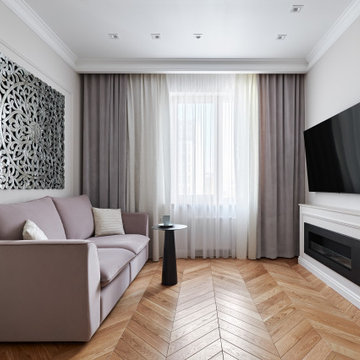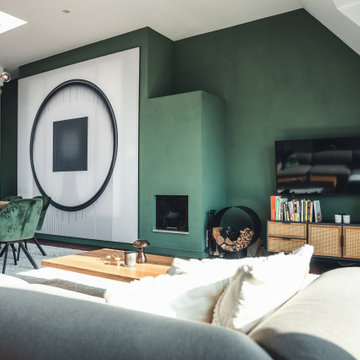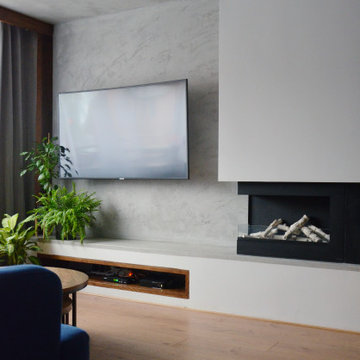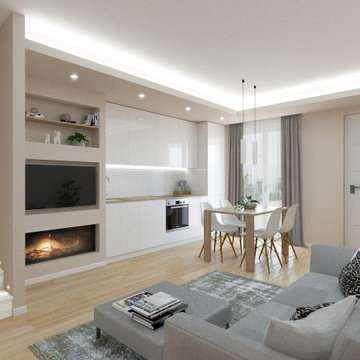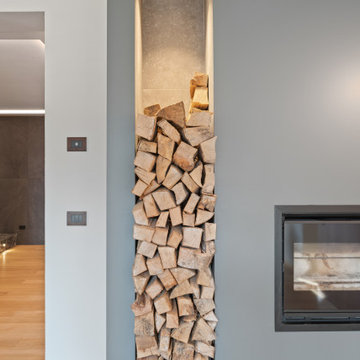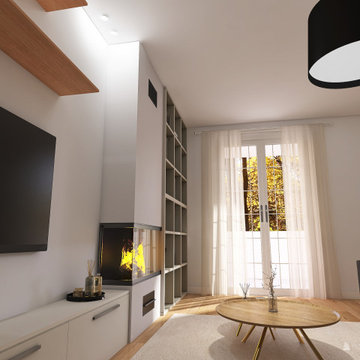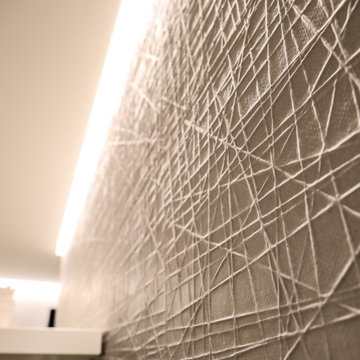Living Room Design Photos with a Plaster Fireplace Surround and Recessed
Refine by:
Budget
Sort by:Popular Today
41 - 60 of 168 photos
Item 1 of 3

Light dances up the flagstone steps of this sunken den and disperses light beautifully across the honey stained oak flooring. The pivoting alder entry door prepares visitors for the decidedly modern aesthetic awaiting them. Stained alder trim punctuates the ivory ceiling and walls. The light walls provide a warm backdrop for a contemporary artwork in shades of almond and taupe hanging near the black baby grand piano. Capping the den in fine fashion is a stained ceiling detail in an ever-growing square pattern. An acacia root ball sits on the floor alongside a lounge chair and ottoman dressed in rust chenille. The fireplace an Ortal Space Creator 120 is surrounded in cream concrete and serves to divide the den from the dining area while allowing light to filter through. A set of three glazed vases in shades of amber, chartreuse and dark olive stands on the hearth. A faux fur throw pillow is tucked into a side chair stained dark walnut and upholstered in tone on tone stripes.
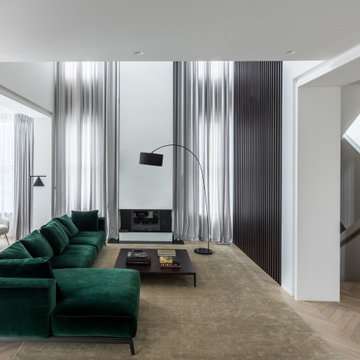
Гостинная в современном доме, обьединенной пространство кухни -столовой-мягкая группа у камина
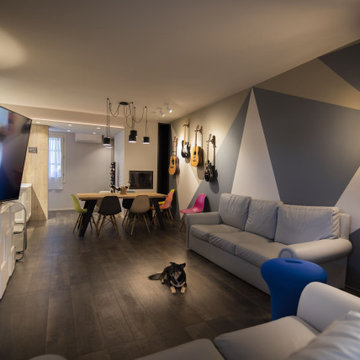
la personalità artistica delle padrone di casa, la voglia di creatività che le contraddistingue, ha portato come risultato un locale di impronta eclettica, dotato di una armonia unica. La parete a destra è stata decorata da un artista locale.
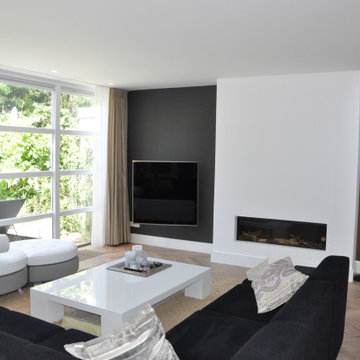
Conception de salon avec démolition de l'ancienne cuisine, conception d'une cheminée au gaz et création de paroi vitrée ouverte sur le jardin.
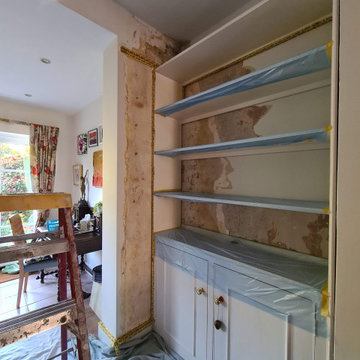
Water damage repair carried out in Raynes park SW20 after damp from losing gutter system - all space was fully protected, antimould was applied and specialist paint used with 2 topcoats to finish walls by https://midecor.co.uk/
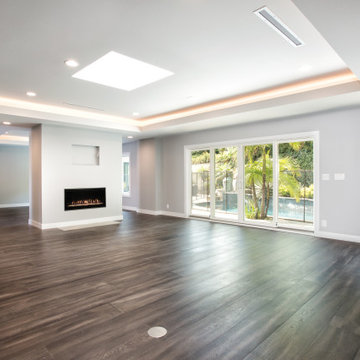
This 'great room' living area has a wonderful open space that continues to the kitchen. Contemporary styling with white shaker cabinets and a second island with grey paint finish. An LED backlit ceiling tray connects the ceiling throughout the kitchen and living area and gives a soft or bright glow to the entire space.
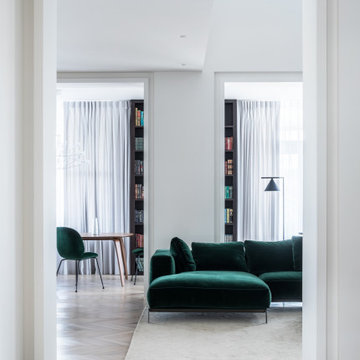
Гостинная в современном доме, обьединенной пространство кухни -столовой-мягкая группа у камина
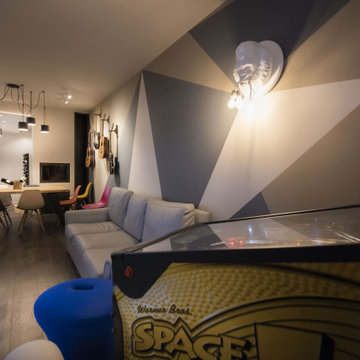
la personalità artistica delle padrone di casa, la voglia di creatività che le contraddistingue, ha portato come risultato un locale di impronta eclettica, dotato di una armonia unica.
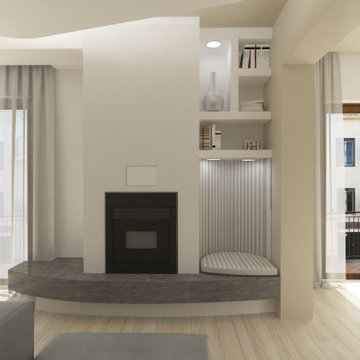
Un comodo divano, posizionato al centro dell’ambiente, progettato in maniera tale da permettere contemporaneamente la visione della tv, in condizione di estremo relax, e di conversare con chi è seduto alle spalle sulla panca curva a lato della stufa a pellet.
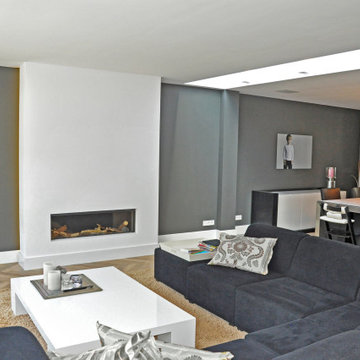
Rénovation et transformation complète de maison avec déplacement de la cuisine pour une conception du salon avec cheminée et avec puits de lumière naturelle.
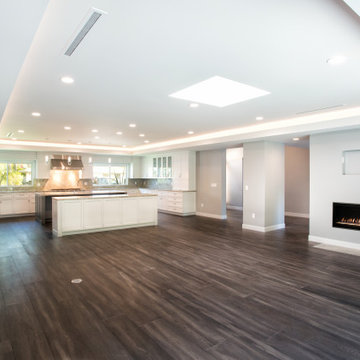
This 'great room' living area has a wonderful open space that continues to the kitchen. Contemporary styling with white shaker cabinets and a second island with grey paint finish--both topped with 'Perla Venata' quartzite countertop material. An LED backlit ceiling tray connects the ceiling throughout the kitchen and living area and gives a soft or bright glow to the entire space.
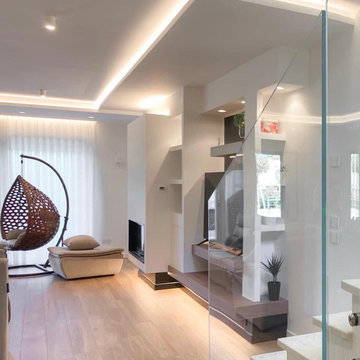
Una giovane coppia stava costruendo la propria casa, ma dopo aver tirato su l'involucro non sapevano come definire gli spazi e renderli piacevoli e funzionali.... ed ecco la soluzione.
Living Room Design Photos with a Plaster Fireplace Surround and Recessed
3
