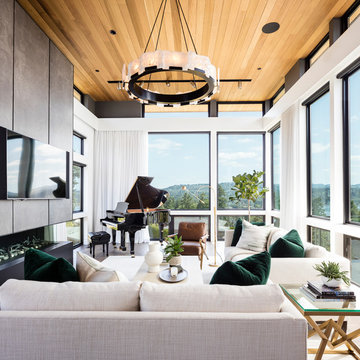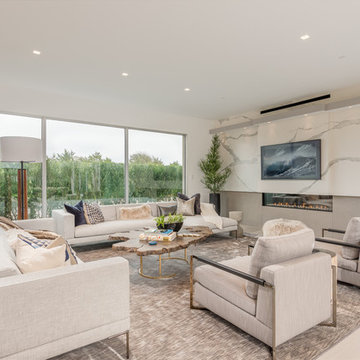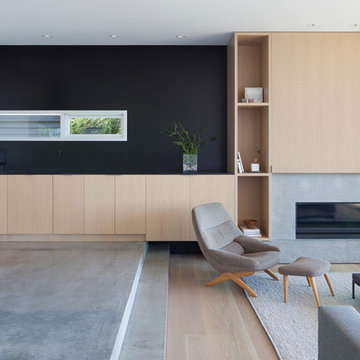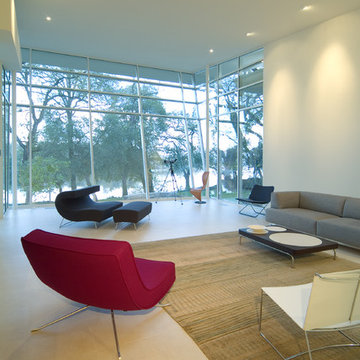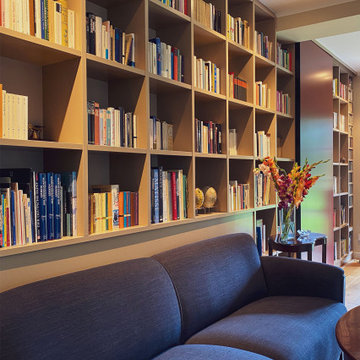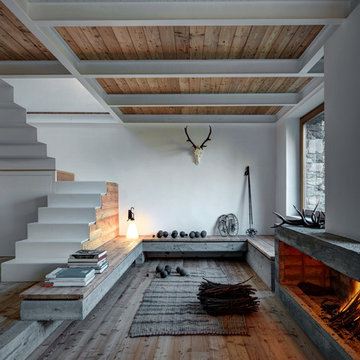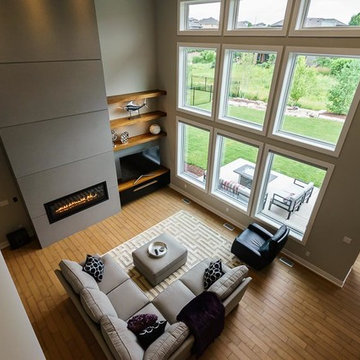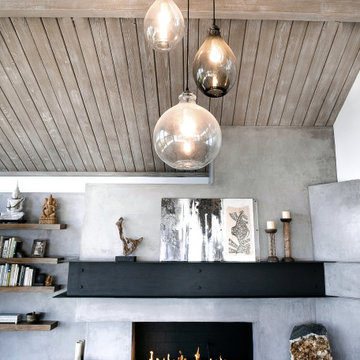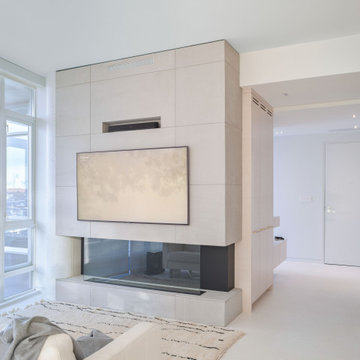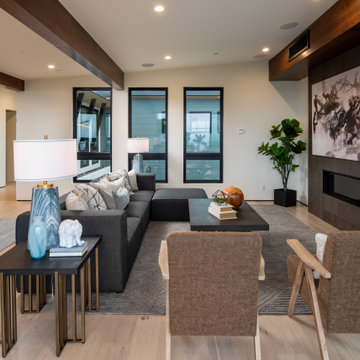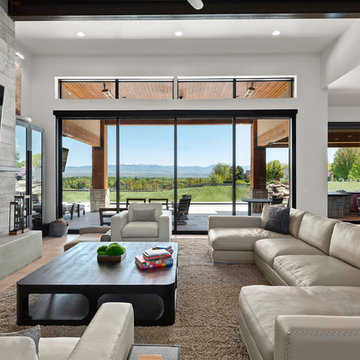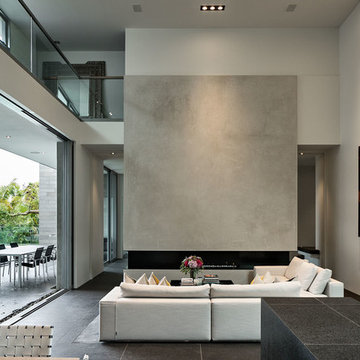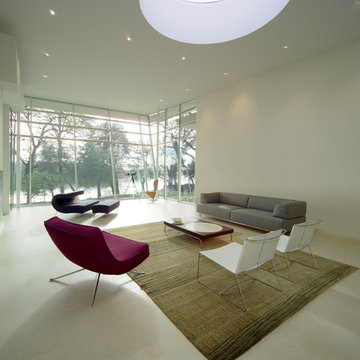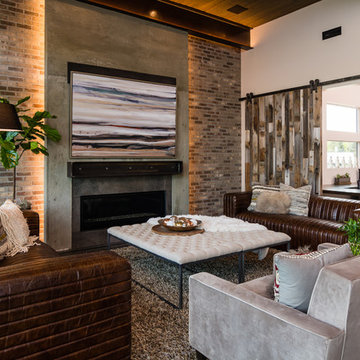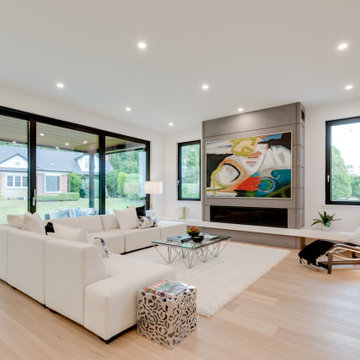Living Room Design Photos with a Ribbon Fireplace and a Concrete Fireplace Surround
Refine by:
Budget
Sort by:Popular Today
41 - 60 of 889 photos
Item 1 of 3
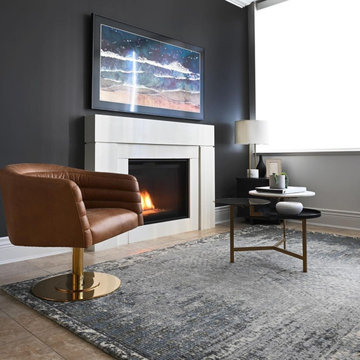
The Tori fireplace mantel is a modern design with strong lines for a distinct contemporary look. Highly adjustable dimensions make it easy to suit a variety of spaces. This design is popular to pair with panels for a dramatic floor-to-ceiling effect. Please indicate height at the time of order, so we can pre-cut the legs of the fireplace mantel for you.
Customization is available to this design.
Contact us for pricing, if you have specific requirements.
To add grace, drama, or to meet the requirements of your fireplace unit consider a hearth to add to the design.
Colors :
-Haze
-Charcoal
-London Fog
-Chalk
-Moonlight
-Portobello
-Chocolate
-Mist
Finishes:
-Simply White
-Cloud White
-Ice White
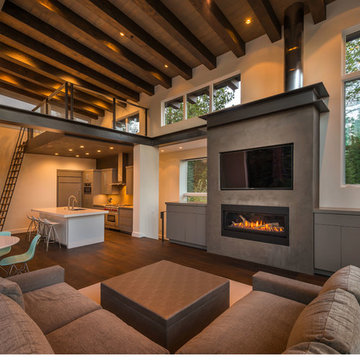
Stone Iconic White SileStone with 2.5" miter'd edge, Fabricated & Installed by Innovative Stone Inc.
Home Built by Heslin Construction.
Photography by Vance Fox.
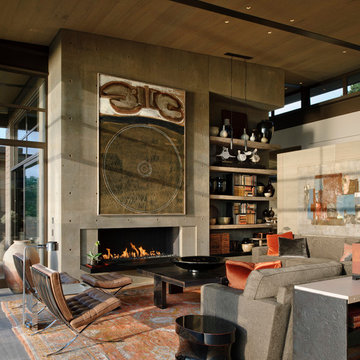
This Washington Park Residence sits on a bluff with easterly views of Lake Washington and the Cascades beyond. The house has a restrained presence on the street side and opens to the views with floor to ceiling windows looking east. A limited palette of concrete, steel, wood and stone create a serenity in the home and on its terraces. The house features a ground source heat pump system for cooling and a green roof to manage storm water runoff.
Photo by Aaron Leitz
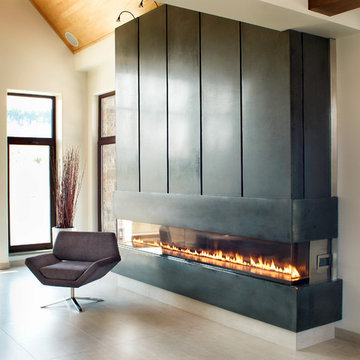
A black, linear concrete fireplace surrounds.The spaces between the large, concrete panels are emphasizing the modern look and feel of this fireplace surround.
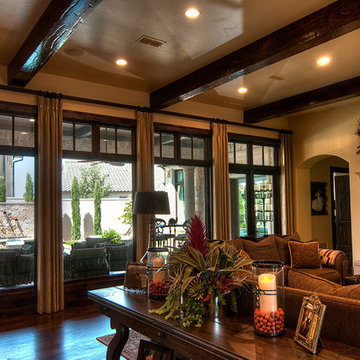
The elegant living area is fit for large entertaining or a sitting comfortably around the fireplace. It has a beautiful view of the outdoor swimming pool and is open to the Entry, Kitchen, and Dining Room. Distressed exposed beams and hand scraped hickory wood floors run through these areas tying everything together beautifully. Inlaid tile arches with wood and marble flooring define the space in a very special way.
The clients worked with the collaborative efforts of builders Ron and Fred Parker, architect Don Wheaton, and interior designer Robin Froesche to create this incredible home.
Living Room Design Photos with a Ribbon Fireplace and a Concrete Fireplace Surround
3
