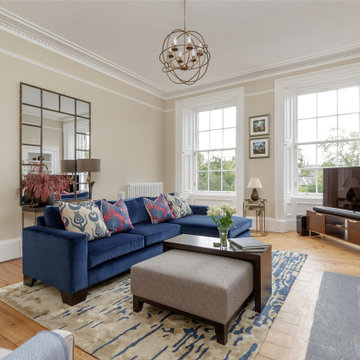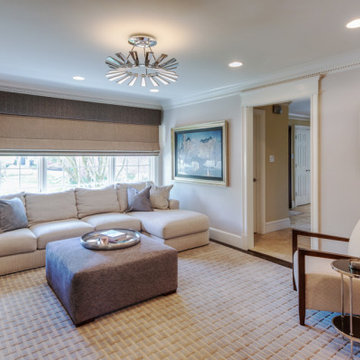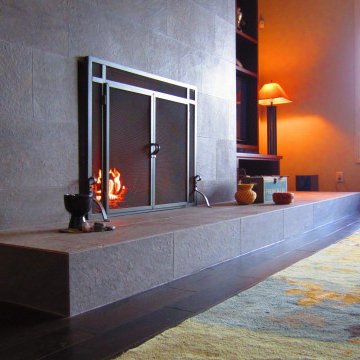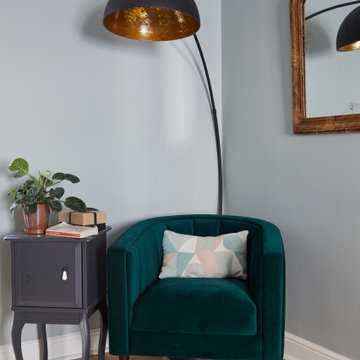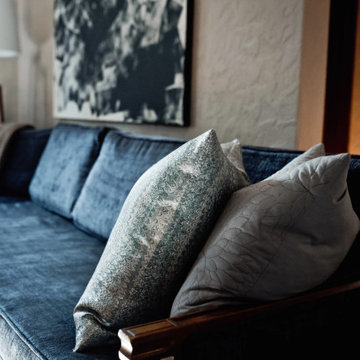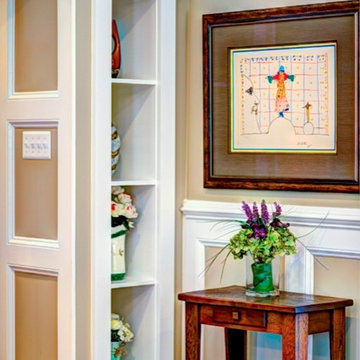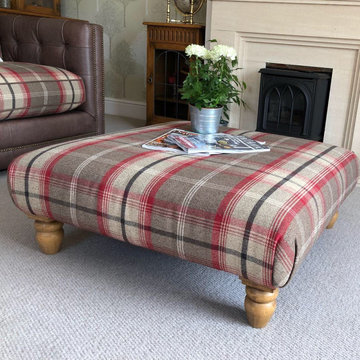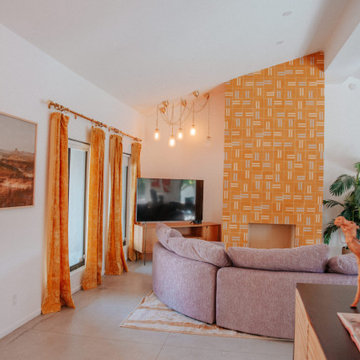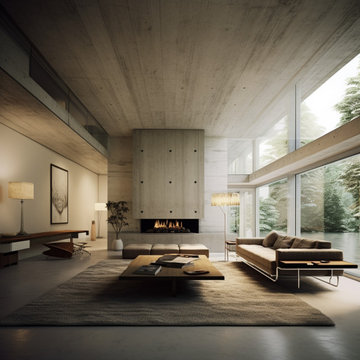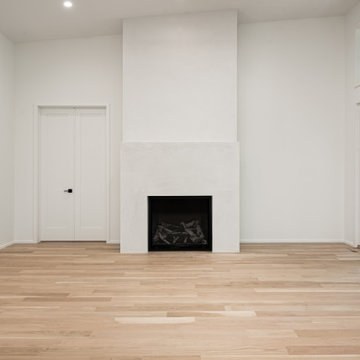Living Room Design Photos with a Standard Fireplace and a Corner TV
Refine by:
Budget
Sort by:Popular Today
161 - 180 of 317 photos
Item 1 of 3
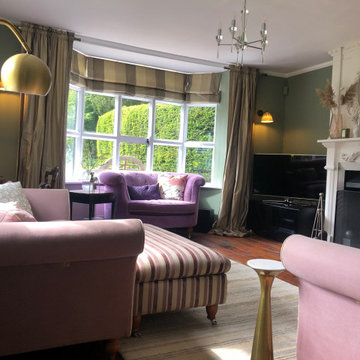
Green is one of the most calming paint colours, as your eye does not need to adjust. Plus there is the added benefit of its easy connotations with the natural world. Partner this with soft pastel furnishings and some low-level lighting you and have the perfect living room oasis!
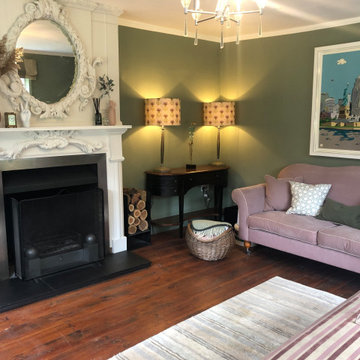
Green is one of the most calming paint colours, as your eye does not need to adjust. Plus there is the added benefit of its easy connotations with the natural world. Partner this with soft pastel furnishings and some low-level lighting you and have the perfect living room oasis!
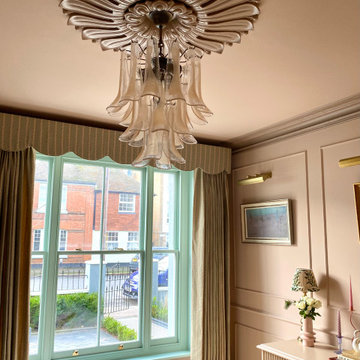
Extensive redesign of existing sitting room. Existing door into room was removed so the entrance to the room is through the drawing room. New bespoke sliding glazed doors were installed into the pocket created from the bespoke bookcases within the drawing room. Original cornice was refurbished and restored. New mouldings were added to create panelling and rhythm to the room to frame the client’s beautiful artwork. New wall lighting, new furniture, new fireplace and hearth. Bespoke tv cabinetry. New solid oak parquet flooring, new skirtings installed. Antiques procured for the room. Scalloped curtain pelmet and new curtains added. New timber window to replace old UPVC. New cast iron radiators installed.
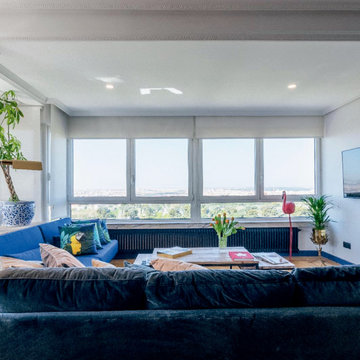
El hilo conductor es el color azul metalizado y los temas tropicales.
El concepto del diseño se encuentra tanto en elementos centrales como la pared de la chimenea o el sofá que hace de núcleo de la vivienda, como en detalles de decoración.
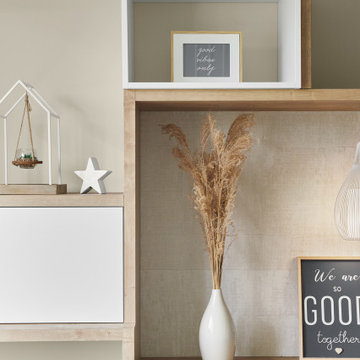
Retour sur un projet d'agencement sur-mesure et de décoration d'une maison particulière à Carquefou. Projet qui nous a particulièrement plu car il nous a permis de mettre en oeuvre toute notre palette de compétences.
Notre client, après 2 ans de vie dans la maison, souhaitait un intérieur moderne, fonctionnel et adapté à son mode de vie.
? Quelques points du projet :
- Modification des circulations
- Fermeture de l'espace salon par la création d'un meuble sur-mesure ingénieux
- Structuration des volumes par un jeu de faux-plafonds, de couleurs et de lumières
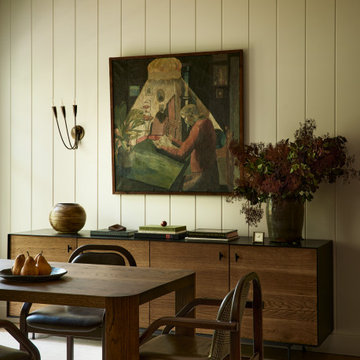
A country club respite for our busy professional Bostonian clients. Our clients met in college and have been weekending at the Aquidneck Club every summer for the past 20+ years. The condos within the original clubhouse seldom come up for sale and gather a loyalist following. Our clients jumped at the chance to be a part of the club's history for the next generation. Much of the club’s exteriors reflect a quintessential New England shingle style architecture. The internals had succumbed to dated late 90s and early 2000s renovations of inexpensive materials void of craftsmanship. Our client’s aesthetic balances on the scales of hyper minimalism, clean surfaces, and void of visual clutter. Our palette of color, materiality & textures kept to this notion while generating movement through vintage lighting, comfortable upholstery, and Unique Forms of Art.
A Full-Scale Design, Renovation, and furnishings project.
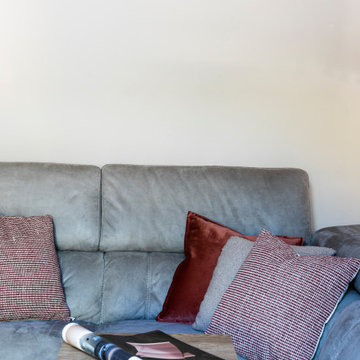
The brief for this project involved a full house renovation, and extension to reconfigure the ground floor layout. To maximise the untapped potential and make the most out of the existing space for a busy family home.
When we spoke with the homeowner about their project, it was clear that for them, this wasn’t just about a renovation or extension. It was about creating a home that really worked for them and their lifestyle. We built in plenty of storage, a large dining area so they could entertain family and friends easily. And instead of treating each space as a box with no connections between them, we designed a space to create a seamless flow throughout.
A complete refurbishment and interior design project, for this bold and brave colourful client. The kitchen was designed and all finishes were specified to create a warm modern take on a classic kitchen. Layered lighting was used in all the rooms to create a moody atmosphere. We designed fitted seating in the dining area and bespoke joinery to complete the look. We created a light filled dining space extension full of personality, with black glazing to connect to the garden and outdoor living.
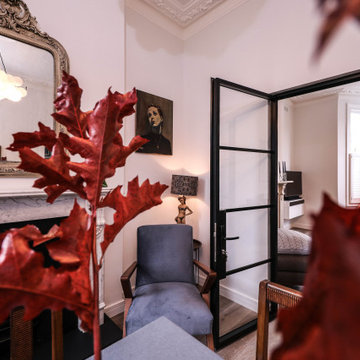
A living room with large doors to help open up the space to other areas of the house.
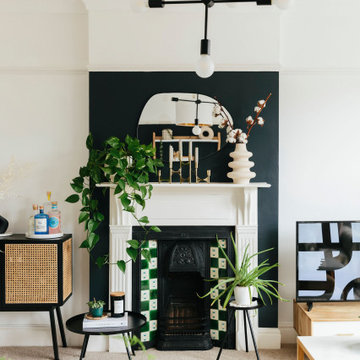
This stunning open-plan, living dinner has been transformed by our designer Zarah, from a plain beige space into a cosy monochrome modern oasis!
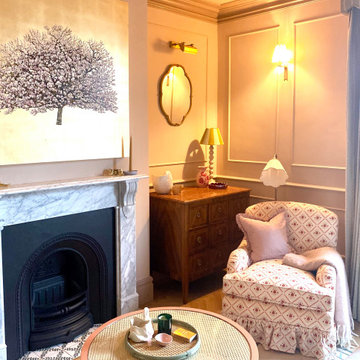
Extensive redesign of existing sitting room. Existing door into room was removed so the entrance to the room is through the drawing room. New bespoke sliding glazed doors were installed into the pocket created from the bespoke bookcases within the drawing room. Original cornice was refurbished and restored. New mouldings were added to create panelling and rhythm to the room to frame the client’s beautiful artwork. New wall lighting, new furniture, new fireplace and hearth. Bespoke tv cabinetry. New solid oak parquet flooring, new skirtings installed. Antiques procured for the room. Scalloped curtain pelmet and new curtains added. New timber window to replace old UPVC. New cast iron radiators installed.
Living Room Design Photos with a Standard Fireplace and a Corner TV
9
