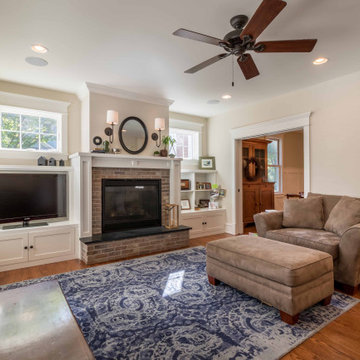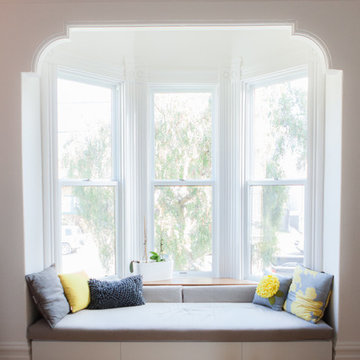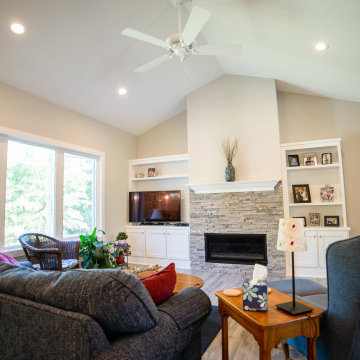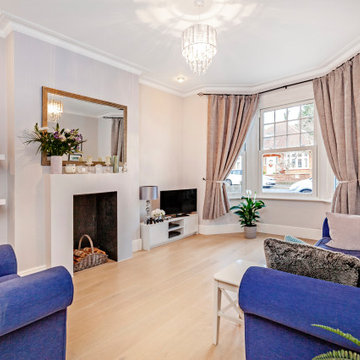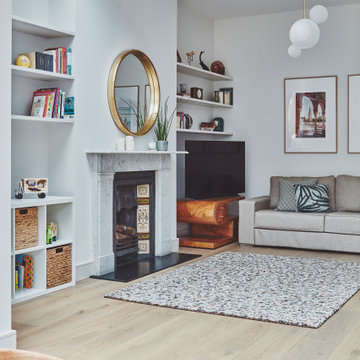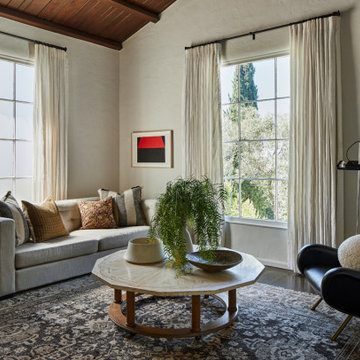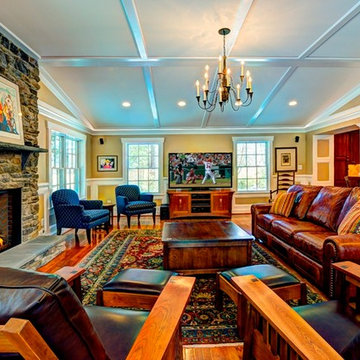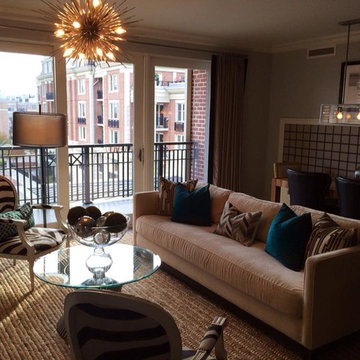Living Room Design Photos with a Standard Fireplace and a Corner TV
Refine by:
Budget
Sort by:Popular Today
101 - 120 of 317 photos
Item 1 of 3
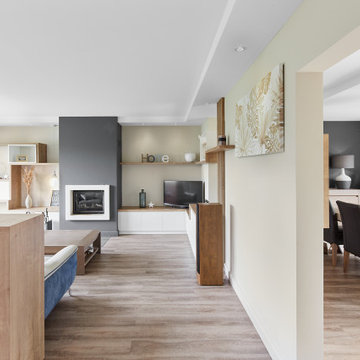
Retour sur un projet d'agencement sur-mesure et de décoration d'une maison particulière à Carquefou. Projet qui nous a particulièrement plu car il nous a permis de mettre en oeuvre toute notre palette de compétences.
Notre client, après 2 ans de vie dans la maison, souhaitait un intérieur moderne, fonctionnel et adapté à son mode de vie.
? Quelques points du projet :
- Modification des circulations
- Fermeture de l'espace salon par la création d'un meuble sur-mesure ingénieux
- Structuration des volumes par un jeu de faux-plafonds, de couleurs et de lumières
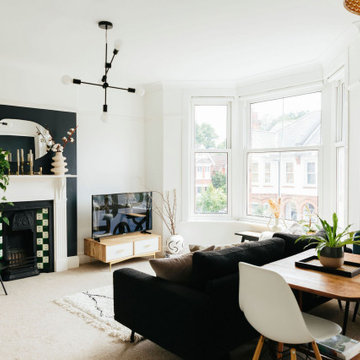
This stunning open-plan, living dinner has been transformed by our designer Zarah, from a plain beige space into a cosy monochrome modern oasis!
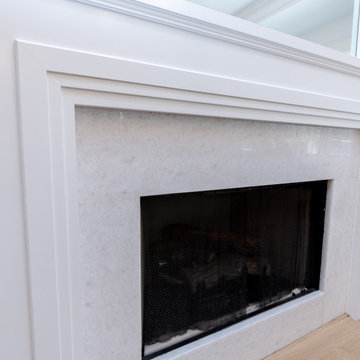
This downtown Condo was dated and now has had a Complete makeover updating to a Minimalist Scandinavian Design. Its Open and Airy with Light Marble Countertops, Flat Panel Custom Kitchen Cabinets, Subway Backsplash, Stainless Steel appliances, Custom Shaker Panel Entry Doors, Paneled Dining Room, Roman Shades on Windows, Mid Century Furniture, Custom Bookcases & Mantle in Living, New Hardwood Flooring in Light Natural oak, 2 bathrooms in MidCentury Design with Custom Vanities and Lighting, and tons of LED lighting to keep space open and airy. We offer TURNKEY Remodel Services from Start to Finish, Designing, Planning, Executing, and Finishing Details.
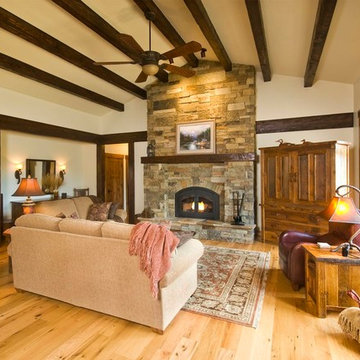
Sited on a large parcel with great exposure in Price Valley (just north of McCall), this home was designed to maximize it’s passive solar heating potential. The roof overhangs and glazing were designed with 3D modeling software. The intent was to capture as much direct sunlight as possible during the winter months (when the sun is low on the horizon) and block the solar gain during summer months (when it is higher in the skyline). The home utilizes a double stud wall framing system to allow for greater insulation values in the wall and minimizes thermal conduction through the framing members. As the old adage goes, the key to any good passive design is an active owner and these particular owners have done their homework on passive design. They actively manage the operable portions of the home (such as the insulated window coverings, wood stove, and windows) and have reported extremely low energy bills.
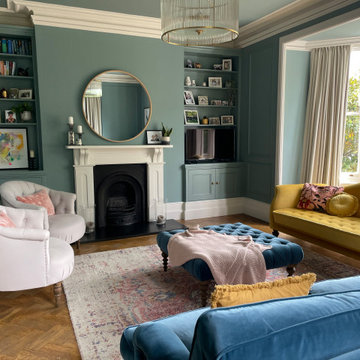
This client wanted help renovating their new Georgian home into a beautiful haven that they would love for a very long time!
They didn’t want to be hung up on current trends, they just wanted a home that created a wow factor that would never go out of style! After getting a good idea of the sort of classical style they were going for, the real problem was finding the right colour scheme for such an awesome space.
Our brilliant designer Jelena suggested Farrow & Ball - Green Blue 84 for the walls that will create a natural contrast against the white painted Georgian features, making the most of this period property.
Then she sourced some super comfy sofas that will last the family for years to come alongside some lush soft cushions that matched the main palette colours from the clients’ scheme.
If you want to see more incredible room designs by our talented team of designers then please go to our website to see more of our past projects!
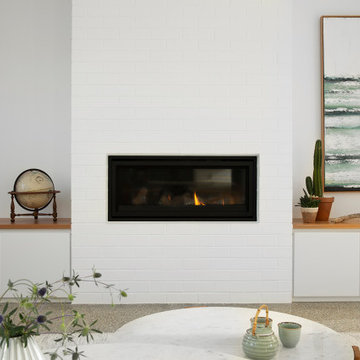
Coastal living room with white brick feature wall and fireplace, polished concrete floor and custom joinery
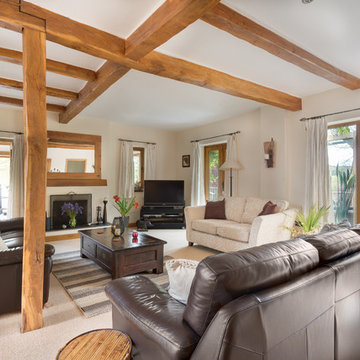
Living room with oak beams, access to garden via garden deck Colin Cadle Photography, Photo Styling Jan Cadle
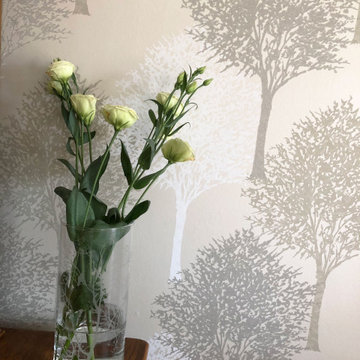
Bungalow living room, country contemporary angles. neutral palette. Earthy tones and textures. Dog bed and metallic oyster curtains.
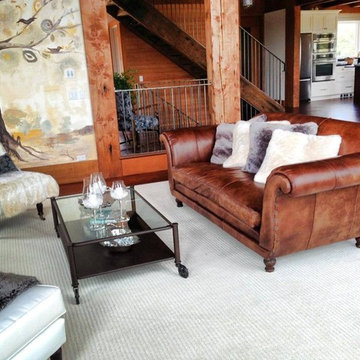
Leather Sofa, Fur covered throw pillows, Linen side chairs, industrial style glass and steel cocktail table on a simple area rug. Custom Wall Mural in the background.
Monogram Interior Design
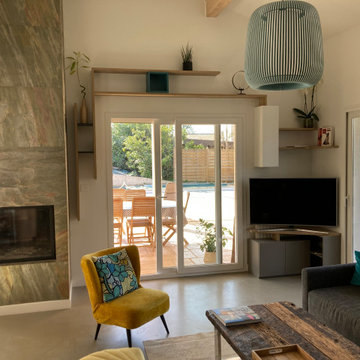
Projet d'agencement sur mesure autour d'un mur à la hauteur vertigineuse.
Etagères murales et meuble TV...
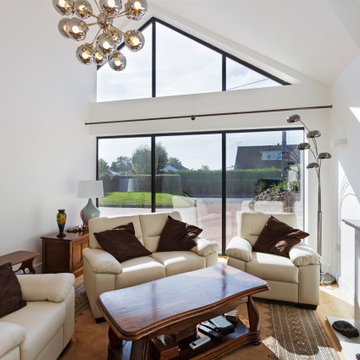
The understated exterior of our client’s new self-build home barely hints at the property’s more contemporary interiors. In fact, it’s a house brimming with design and sustainable innovation, inside and out.
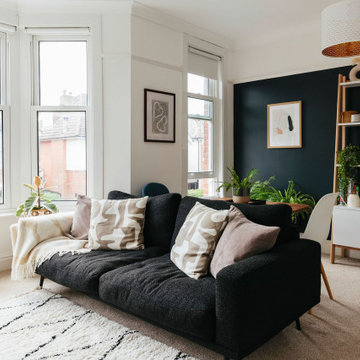
This stunning open-plan, living dinner has been transformed by our designer Zarah, from a plain beige space into a cosy monochrome modern oasis!
Living Room Design Photos with a Standard Fireplace and a Corner TV
6
