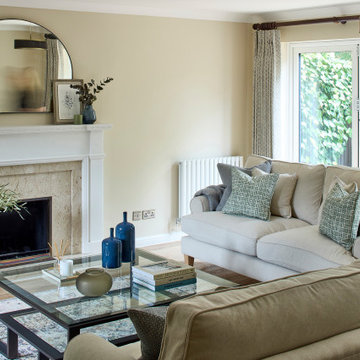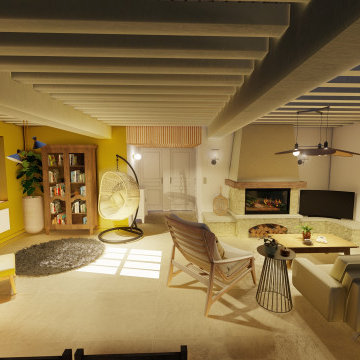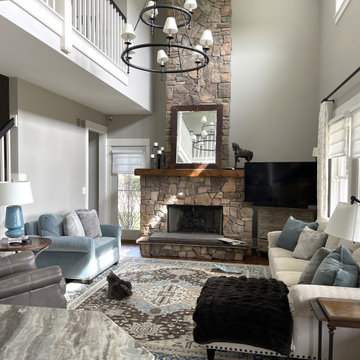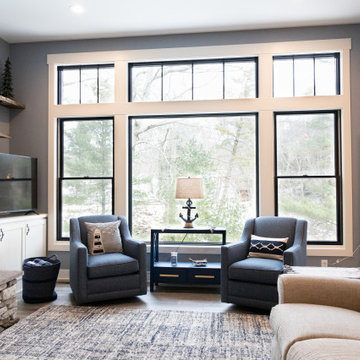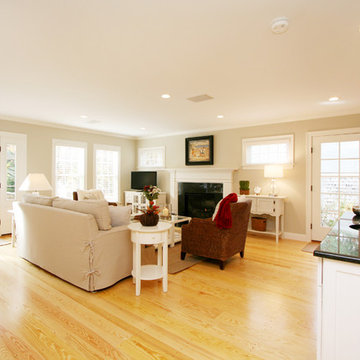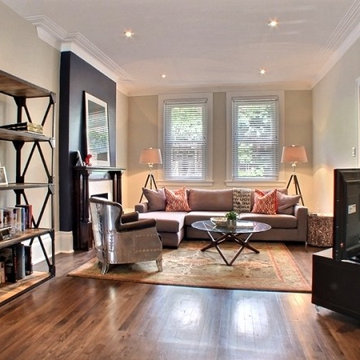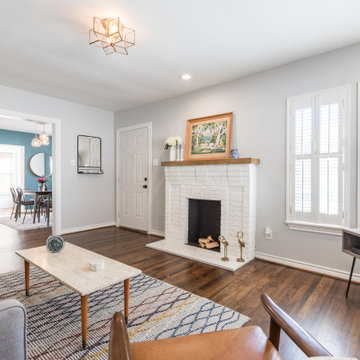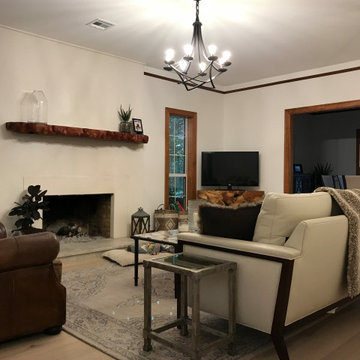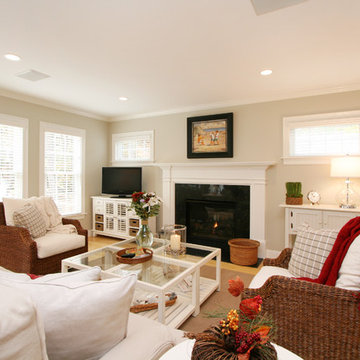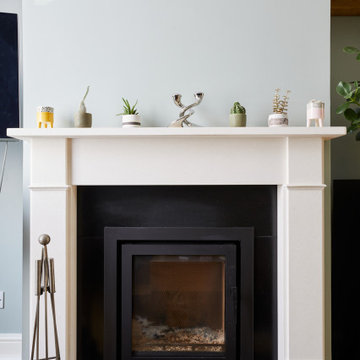Living Room Design Photos with a Standard Fireplace and a Corner TV
Refine by:
Budget
Sort by:Popular Today
61 - 80 of 317 photos
Item 1 of 3
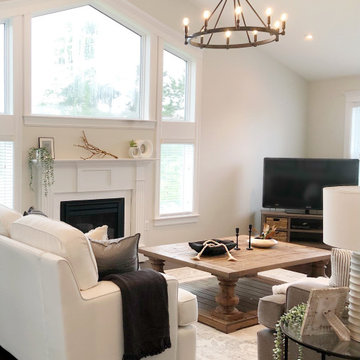
A living room decorated in a cross between farmhouse and updated traditional style. A color scheme of black, white and gray, with touches of natural wood and greenery for color.
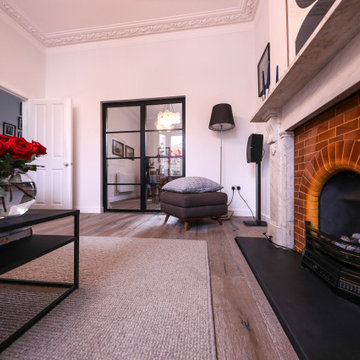
A living room with large doors to help open up the space to other areas of the house.
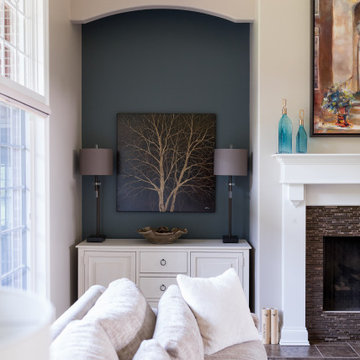
This home designed by our Indianapolis studio is a haven of unique design. It features a swanky music room lounge that we designed with bold botanicals and warm woods. The intimate hearth room flaunts floor-to-ceiling wainscot in smokey, soft blue and a cobblestone fireplace, while the powder room was given a bold, dramatic makeover with printed wallpaper.
Photographer - Sarah Shields Photography
---
Project completed by Wendy Langston's Everything Home interior design firm, which serves Carmel, Zionsville, Fishers, Westfield, Noblesville, and Indianapolis.
For more about Everything Home, click here: https://everythinghomedesigns.com/
To learn more about this project, click here:
https://everythinghomedesigns.com/portfolio/jazzing-it-up/
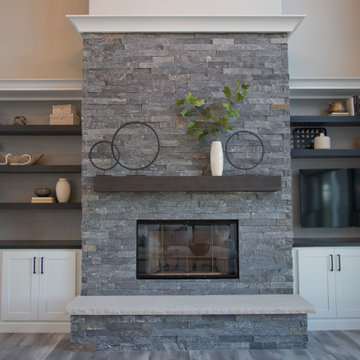
Luxury Vinyl Plank flooring from Pergo: Ballard Oak • Cabinetry by Aspect: Maple Tundra • Media Center tops & shelves from Shiloh: Poplar Harbor & Stratus
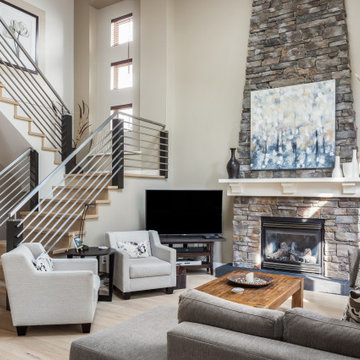
My House Design/Build Team | www.myhousedesignbuild.com | 604-694-6873 | iShot Photography
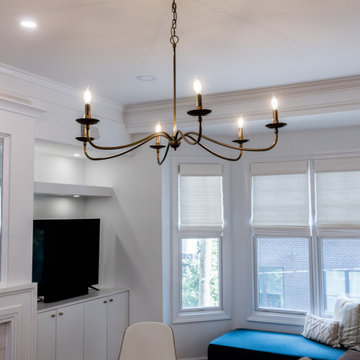
This downtown Condo was dated and now has had a Complete makeover updating to a Minimalist Scandinavian Design. Its Open and Airy with Light Marble Countertops, Flat Panel Custom Kitchen Cabinets, Subway Backsplash, Stainless Steel appliances, Custom Shaker Panel Entry Doors, Paneled Dining Room, Roman Shades on Windows, Mid Century Furniture, Custom Bookcases & Mantle in Living, New Hardwood Flooring in Light Natural oak, 2 bathrooms in MidCentury Design with Custom Vanities and Lighting, and tons of LED lighting to keep space open and airy. We offer TURNKEY Remodel Services from Start to Finish, Designing, Planning, Executing, and Finishing Details.
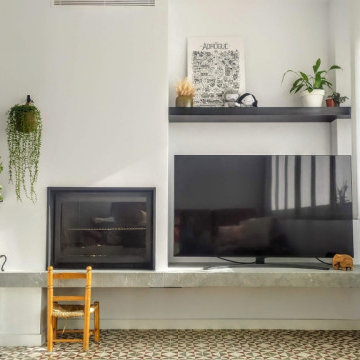
Salón-comedor con suelo de parquet y separación de la cocina con mampara de vidrio para la continuidad visual del espacio y el paso de la luz. La barra de la cocina para el desayuno queda integrada en el mismo salón dandole un toque rústico-industrial y añadiendo texturas en el diseño del espacio.
Para la zona del comedor se eligieron muebles blancos neutros con cojines en color negro y caminos en tonos rosados en conjunto con el sofa y el cuadro del paisaje argentino (fotografía de @fgirado).
Se incorporó un espejo de suelo de techo que refleja el exterior, de esta manera, los comensales que dan la espalda a la ventana no miran una pared en blanco si no que tienen la posibilidad de ver el verde del exterior también , a la vez de agrandar el espacio y potenciar la luminosidad.
La zona del salón posee un sofa eléctrico en un tono rosa apagado, mesas de centro diseñadas a medida en melamina tipo madera color negro, alfombra en color claro y super suave, y una chimenea con encimera de mármol envejecido.
La zona de la chimenea posee un pavimento de mosaico hidraúlico original.
El estante tanto de la cocina, como el estante sobre la tv y las mesas de centro son del mismo material para crear unidad entre las piezas que componen el espacio.
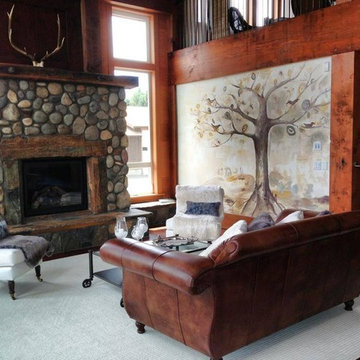
Living Room and custom hand built river rock fireplace with quarry stone hearth in a timber frame home. Custom painted mural.
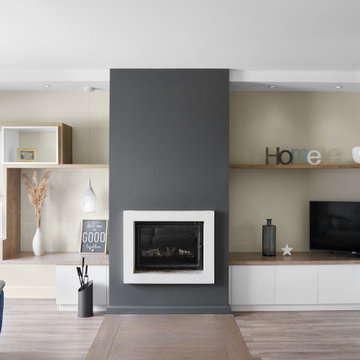
Retour sur un projet d'agencement sur-mesure et de décoration d'une maison particulière à Carquefou. Projet qui nous a particulièrement plu car il nous a permis de mettre en oeuvre toute notre palette de compétences.
Notre client, après 2 ans de vie dans la maison, souhaitait un intérieur moderne, fonctionnel et adapté à son mode de vie.
? Quelques points du projet :
- Modification des circulations
- Fermeture de l'espace salon par la création d'un meuble sur-mesure ingénieux
- Structuration des volumes par un jeu de faux-plafonds, de couleurs et de lumières
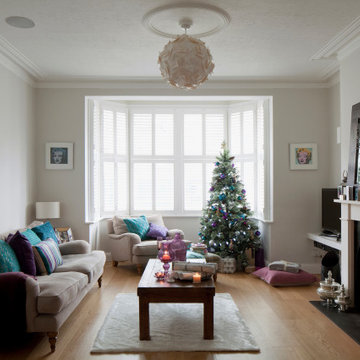
For this large living room we used a neutral core colour palette, then added jewel colours through the soft furnishings to introduce warmth and colour.
Living Room Design Photos with a Standard Fireplace and a Corner TV
4
