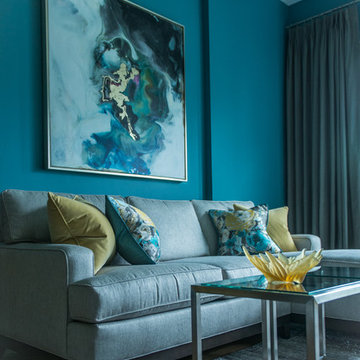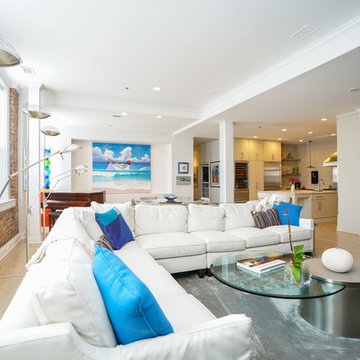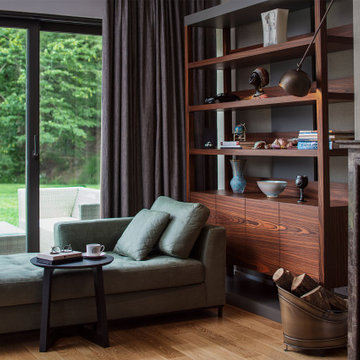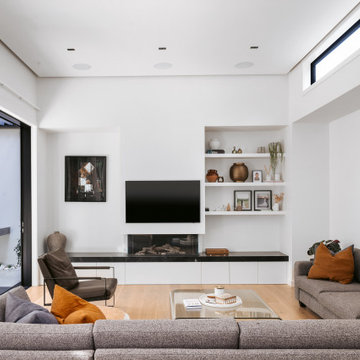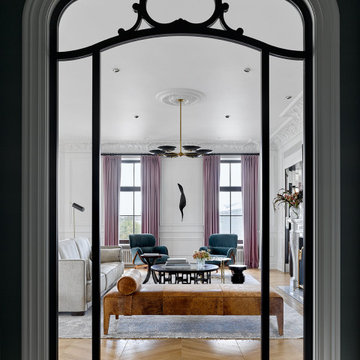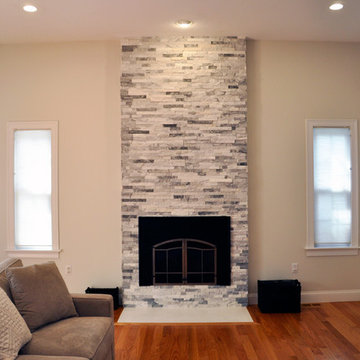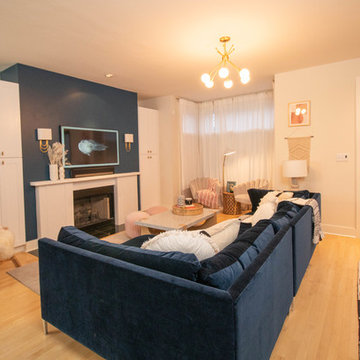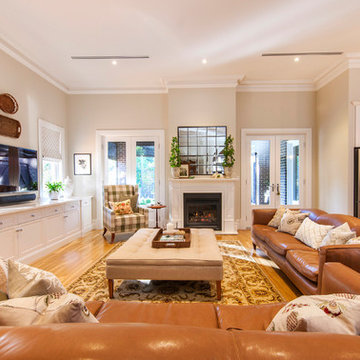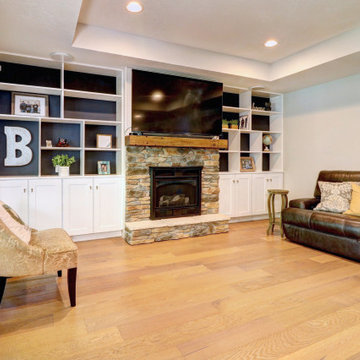Living Room Design Photos with a Standard Fireplace and Yellow Floor
Refine by:
Budget
Sort by:Popular Today
41 - 60 of 294 photos
Item 1 of 3
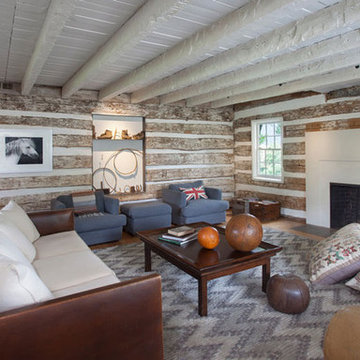
Virginia AIA Merit Award for Excellence in Residential Design | What appeared to be a simple, worn-out, early 20th century stucco cottage was to be modestly renovated as a weekend retreat. But when the contractor and architects began pulling away the interior wall finishes, they discovered a log cabin at its core (believed to date as far back as the 1780’s) and a newer addition (circa 1920’s) at the rear where the site slopes down. Initial plans were scrapped, and a new project was born that honors the original construction while accommodating new infrastructure and the clients’ modern tastes.
The original log cabin was entirely concealed behind painted wood paneling on the interior and stucco on the exterior. Logs were cleaned with a wire brush to maintain much of the original whitewash and chinking between logs was carefully repaired, replaced and stained with tea to the perfect color. One of the log cabin’s original windows, boarded up when the 20th century addition was built, was revealed. Minimalist details were devised to contrast with the carefully uncovered and restored materials. A custom fabricated modern fireplace surround adds simplicity and clean lines as a contrast to the texture of the log walls.
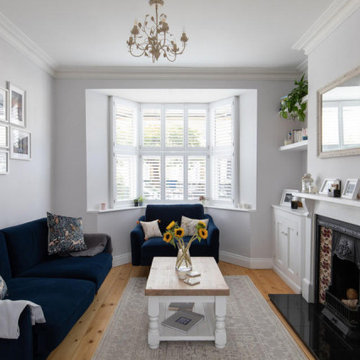
Captivating Contemporary Living Room:
Experience the allure of a contemporary living room that seamlessly fuses modern aesthetics with comfort. A chic blue sofa set becomes the focal point, offering both style and relaxation. Paired with a wooden coffee table, the space exudes an inviting blend of textures.
White wooden shutters introduce a touch of elegance, allowing natural light to dance across the room. Picture shelves display cherished memories, adding a personal touch to the ambience.
The black granite fireplace stone slab commands attention, anchoring the space with its bold presence. A meticulously tiled surround complements the room's palette, marrying sophistication with the cosy feel of a hearth.
In this living room, modern design elements harmonize with comfort, creating an environment where relaxation and contemporary style harmoniously coexist.
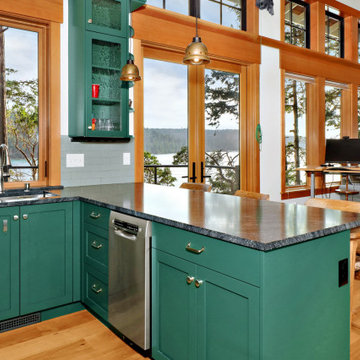
A new 800 square foot cabin on existing cabin footprint on cliff above Deception Pass Washington
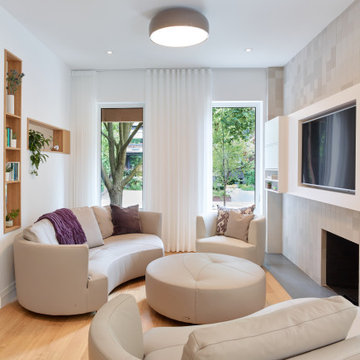
Low-voltage pre-wire.
Modern living room with Samsung Tizen LED TV and in-ceiling wireless access points.
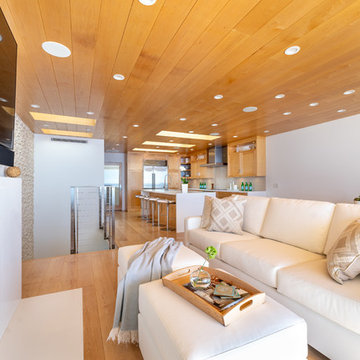
Our clients are seasoned home renovators. Their Malibu oceanside property was the second project JRP had undertaken for them. After years of renting and the age of the home, it was becoming prevalent the waterfront beach house, needed a facelift. Our clients expressed their desire for a clean and contemporary aesthetic with the need for more functionality. After a thorough design process, a new spatial plan was essential to meet the couple’s request. This included developing a larger master suite, a grander kitchen with seating at an island, natural light, and a warm, comfortable feel to blend with the coastal setting.
Demolition revealed an unfortunate surprise on the second level of the home: Settlement and subpar construction had allowed the hillside to slide and cover structural framing members causing dangerous living conditions. Our design team was now faced with the challenge of creating a fix for the sagging hillside. After thorough evaluation of site conditions and careful planning, a new 10’ high retaining wall was contrived to be strategically placed into the hillside to prevent any future movements.
With the wall design and build completed — additional square footage allowed for a new laundry room, a walk-in closet at the master suite. Once small and tucked away, the kitchen now boasts a golden warmth of natural maple cabinetry complimented by a striking center island complete with white quartz countertops and stunning waterfall edge details. The open floor plan encourages entertaining with an organic flow between the kitchen, dining, and living rooms. New skylights flood the space with natural light, creating a tranquil seaside ambiance. New custom maple flooring and ceiling paneling finish out the first floor.
Downstairs, the ocean facing Master Suite is luminous with breathtaking views and an enviable bathroom oasis. The master bath is modern and serene, woodgrain tile flooring and stunning onyx mosaic tile channel the golden sandy Malibu beaches. The minimalist bathroom includes a generous walk-in closet, his & her sinks, a spacious steam shower, and a luxurious soaking tub. Defined by an airy and spacious floor plan, clean lines, natural light, and endless ocean views, this home is the perfect rendition of a contemporary coastal sanctuary.
PROJECT DETAILS:
• Style: Contemporary
• Colors: White, Beige, Yellow Hues
• Countertops: White Ceasarstone Quartz
• Cabinets: Bellmont Natural finish maple; Shaker style
• Hardware/Plumbing Fixture Finish: Polished Chrome
• Lighting Fixtures: Pendent lighting in Master bedroom, all else recessed
• Flooring:
Hardwood - Natural Maple
Tile – Ann Sacks, Porcelain in Yellow Birch
• Tile/Backsplash: Glass mosaic in kitchen
• Other Details: Bellevue Stand Alone Tub
Photographer: Andrew, Open House VC
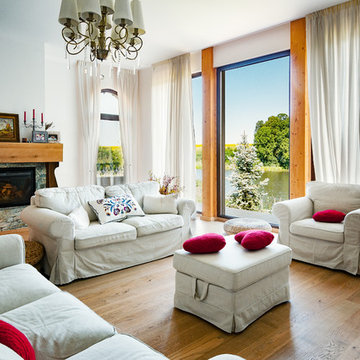
Coming up with new ideas is always challenging, but the challenge seems even more difficult to overcome when the starting point is quite limiting. In the case of this residential project, the starting point was an existing foundation, that needed to be used for the future building. Therefore, the footprint of the house needed to remain the same, however, the functions needed adjustments since the requirements and priorities of the owners changed in the previous years.
Another aspect that involved limitations but in a totally different sense was the setting - a beautiful place near a lake, surrounded by wild vegetation - and our challenge was to integrate the house while emphasizing the view.
We managed to do so by using large glass areas towards the lake, by laying the house properly on the sloped ground and by the use of materials. Because we didn't want to interfere with the all-natural vibe of the surroundings, we preferred using all-natural materials: wood as a structural material as well as an interior and exterior wall finishing, natural stone on both façades and pavements, ceramic roofing.
The result now peacefully lays near the lake, a discrete presence, while hosting the life of a family and all the peace of mind one can get.
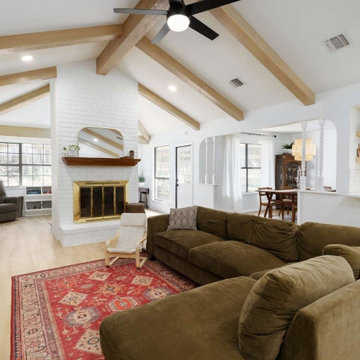
A classic select grade natural oak. Timeless and versatile. With the Modin Collection, we have raised the bar on luxury vinyl plank. The result: a new standard in resilient flooring. Our Base line features smaller planks and less prominent bevels, at an even lower price point. Both offer true embossed-in-register texture, a low sheen level, a commercial-grade wear-layer, a pre-attached underlayment, a rigid SPC core, and are 100% waterproof.
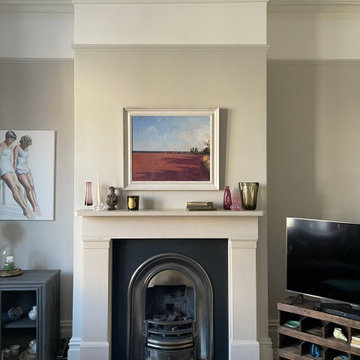
This was a through lounge and has been returned back to two rooms - a lounge and study. The clients have a gorgeously eclectic collection of furniture and art and the project has been to give context to all these items in a warm, inviting, family setting.
No dressing required, just come in home and enjoy!
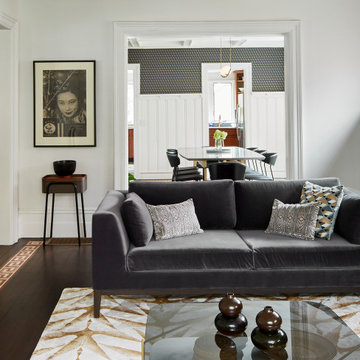
Cozy formal living room with two soft velvet Restoration Hardware sofas that face each other over glass and stone coffee table. The quality is elevated by the hand-crafted porcelain chandelier and golden rug.
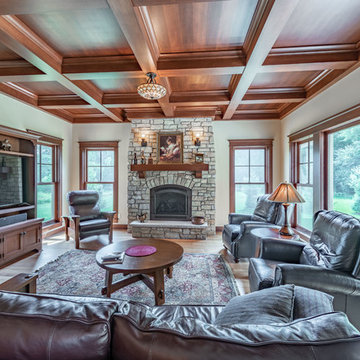
Here is a beautiful arts and crafts home great room with
coffer ceiling and all wood work in white quarter sawn oak . Elegant stone fireplace for those cold Wisconsin nights
Living Room Design Photos with a Standard Fireplace and Yellow Floor
3
