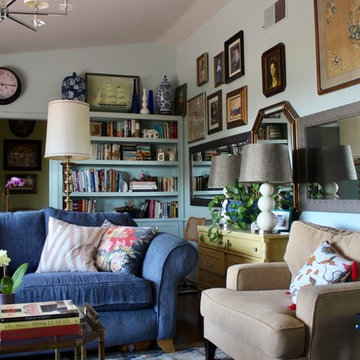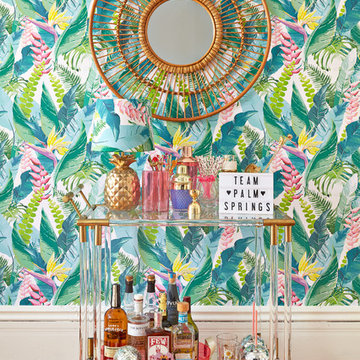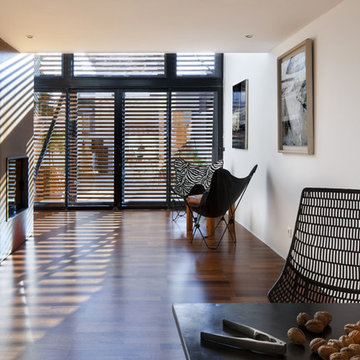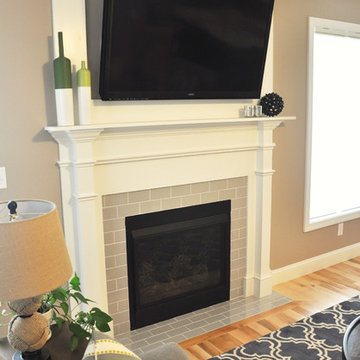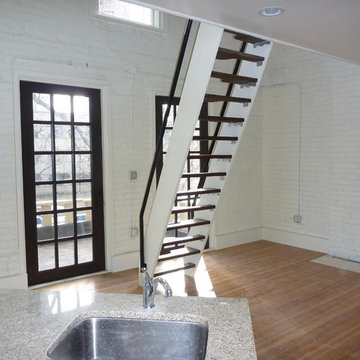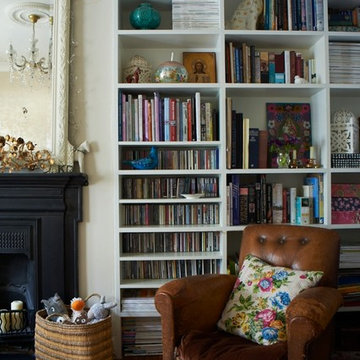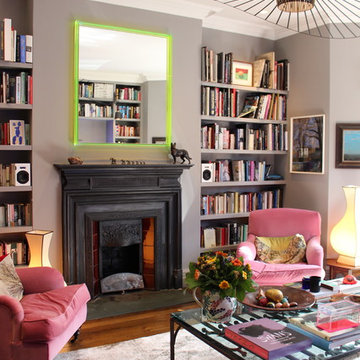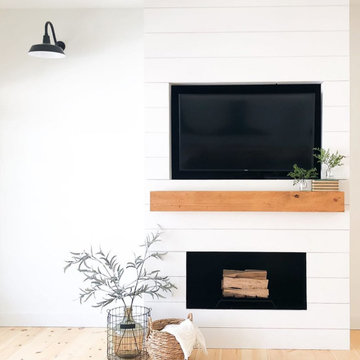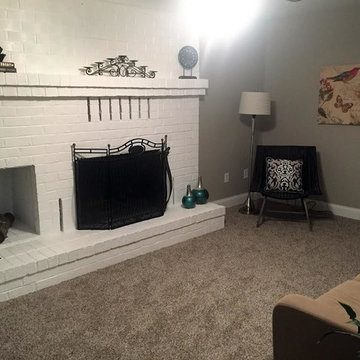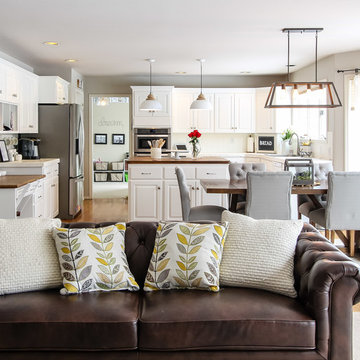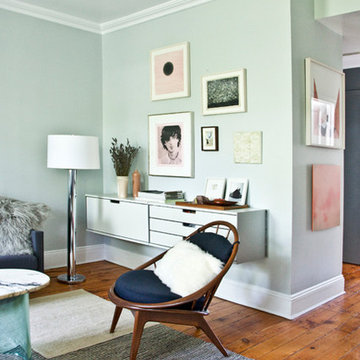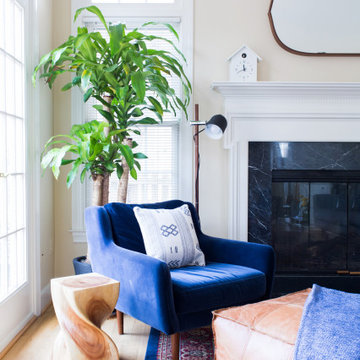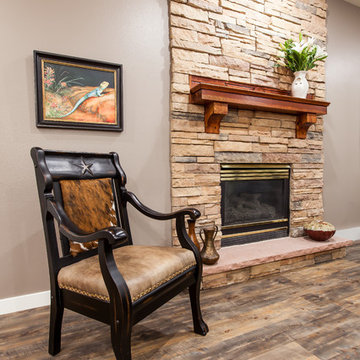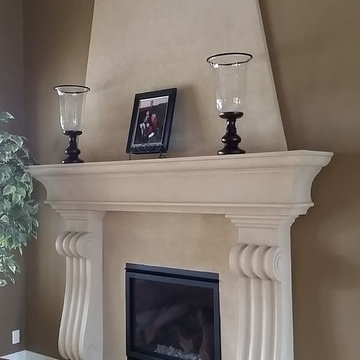Living Room Design Photos with a Standard Fireplace
Sort by:Popular Today
201 - 220 of 2,950 photos
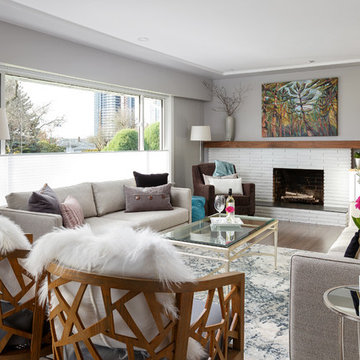
The fireplace was off centre and not an attractive colour. A fresh coat of white paint, new mantel and built in have given this room balance and well needed storage. The mantel echos the same wood treatment used for the coffee bar in the kitchen.
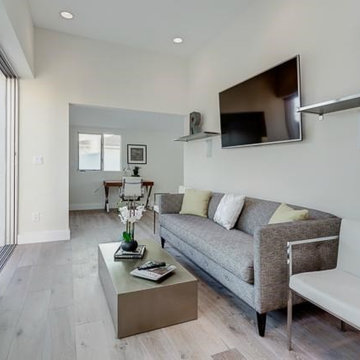
In this picture you will see their combo indoor-outdoor Home Theater Area. This home was tight on space so we put all the gear inside with a series of sliding doors that can be opened up for viewing from the outside. The Home Theater system is controlled from outside by the Home Automation system.
TechnoSpeak Corporation- Los Angeles Home Media Design.
Technospeak Corporation – Manhattan Beach Home Media Design
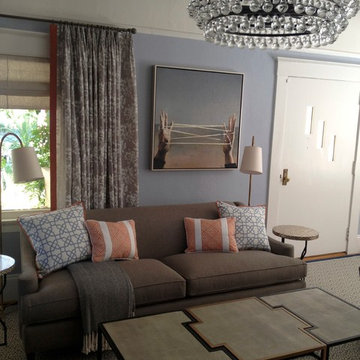
Living/ Family room- comfortable and inviting. Powder blue, orange and gray palate.
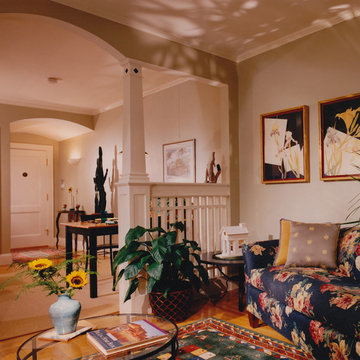
The living room entry was moved to the left to create a more efficient space to furnish. The new opening also creates space on the other side for a dining table. The new wall is a decorative open rail to allow as much light and ventilation as possible into the interior. A vaulted ceiling defines the entry hall while still offering an open plan.
Photographer: John Horner
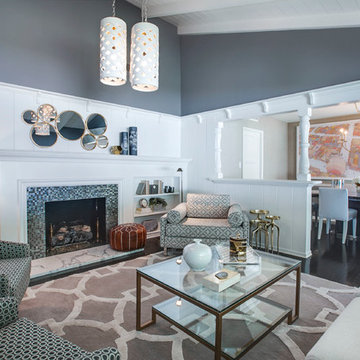
Contemporary living room design with lots of windows and white paneled walls. The white paneling, windows and openings meant the dark gray could act as an accent color in this room. The owners wanted a mirror over the fireplace but the orbills in the crown molding and the top of the fireplace left little room. Abby found this delightful round mirror piece that allowed the mirror to fit between the orbills almost as if it were custom made. Finding solutions to vexing problems is one of Abby's strengths.
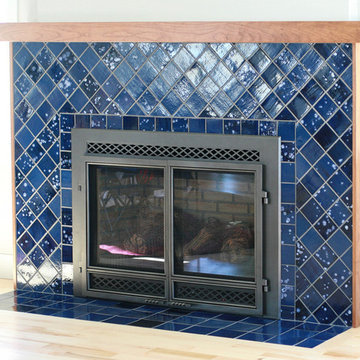
This fireplace features 4x4 tile placed on its edge to look like diamonds with 6x6 tile on the hearth. It is glazed in our Night Sky glaze, a deep blue glaze with crystals in it that give show up as light blue bursts after they are fired.
4"x4" Field Tile - 902 Night Sky, 33 Vivid Blue, 23 Sapphire Blue / Hearth 6"x6" Field Tile - 21R Cobalt
Living Room Design Photos with a Standard Fireplace
11
