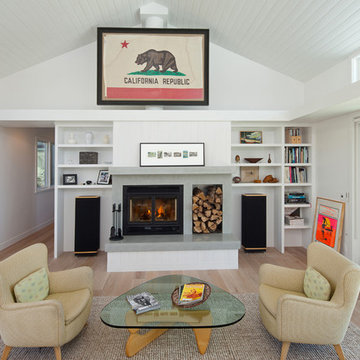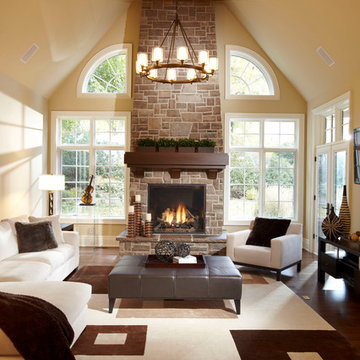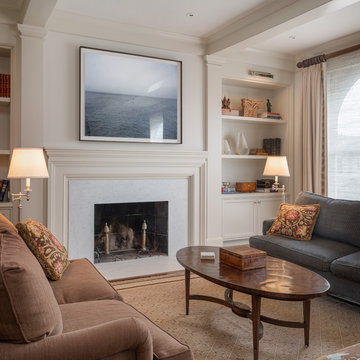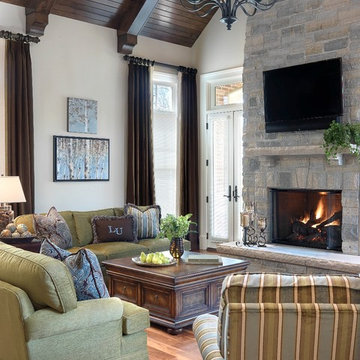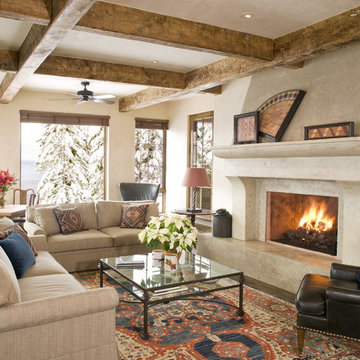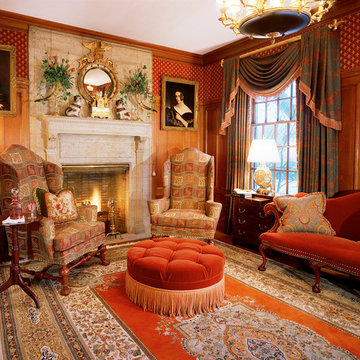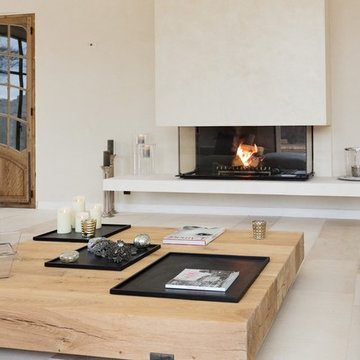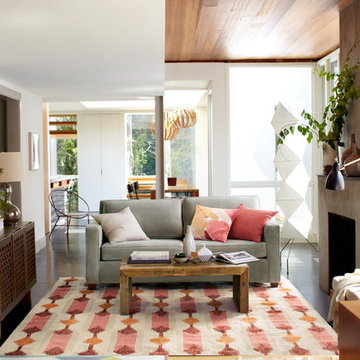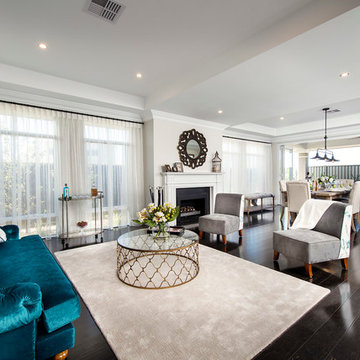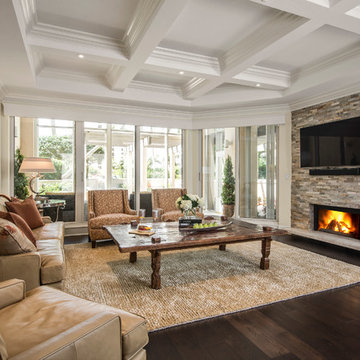Living Room Design Photos with a Standard Fireplace
Refine by:
Budget
Sort by:Popular Today
21 - 40 of 721 photos
Item 1 of 3
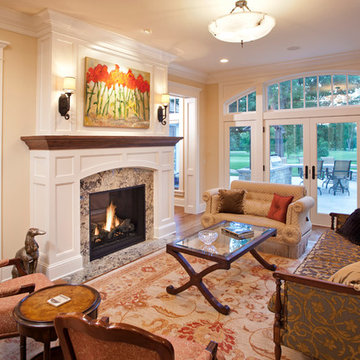
Builder: John Kraemer & Sons
Architecture: Sharratt Design & Co.
Interior Design: Katie Redpath Constable
Photography: Landmark Photography
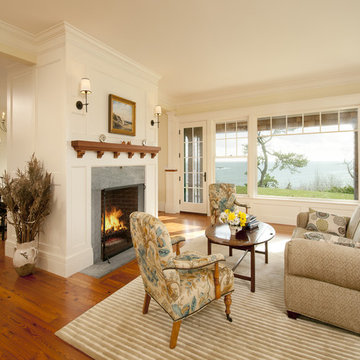
Perched atop a bluff overlooking the Atlantic Ocean, this new residence adds a modern twist to the classic Shingle Style. The house is anchored to the land by stone retaining walls made entirely of granite taken from the site during construction. Clad almost entirely in cedar shingles, the house will weather to a classic grey.
Photo Credit: Blind Dog Studio
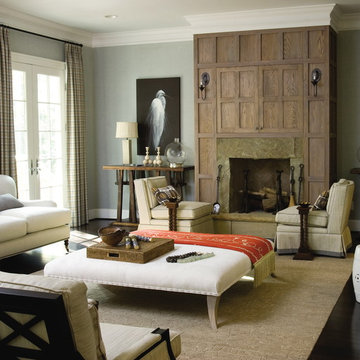
We installed this pre-cast masonry fireplace, Stone Garden installed the natural-cleft stone surround and Ocean Woodworking built the oak wall panel, which hides the television. The interior design and furnishings were provided by Philip Sides.
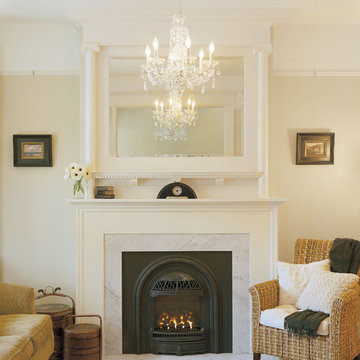
This is an original historic mirror which was re-framed and integrated with the custom designed painted wood surround and mantel of the new gas fireplace. Carrara marble frames the metal fireplace and serves as the hearth.
Sally Schoolmaster, photographer
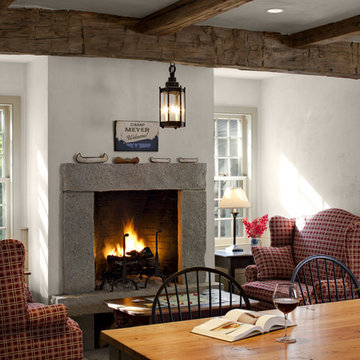
A rough granite fireplace surround and antique timber beams distinguish this cozy inglenook.
Robert Benson Photography
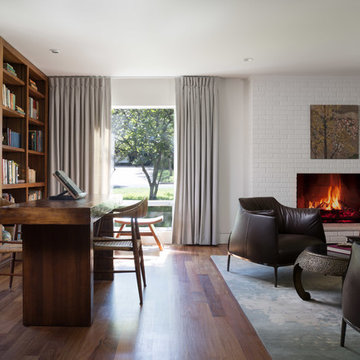
An intimate seating area by the fireplace surrounds a vintage Asian antique table. Photo by Whit Preston.
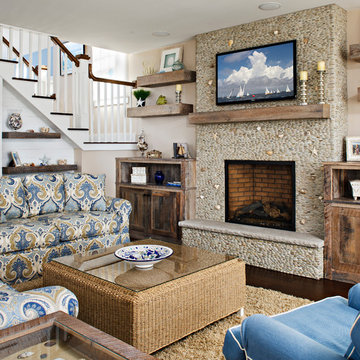
All furniture and accessories were bought at Serenity Design. If you are interested in purchasing anything you see in our photographs please contact us at the store 609-494-5162. Many of the items can be shipped throughout the country. Photographs by John Martinelli
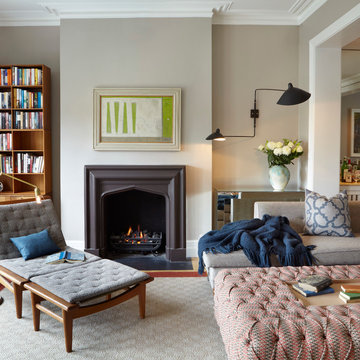
The walls are painted in Rose Grey and the fire place in Cocoa, both from the Damo collection, available at Sigmar.
Book cases and daybed are both vintage. The daybed is Hans Wegner, covered in a Schumacher fabric.
The ottoman is custom made and has a removable tray. The ottoman is upholstered in Rivington Weave from Schumacher.
The sofa is custom made, based on Sigmar's specifications.

Professionally Staged by Ambience at Home http://ambiance-athome.com/
Professionally Photographed by SpaceCrafting http://spacecrafting.com
Living Room Design Photos with a Standard Fireplace
2
