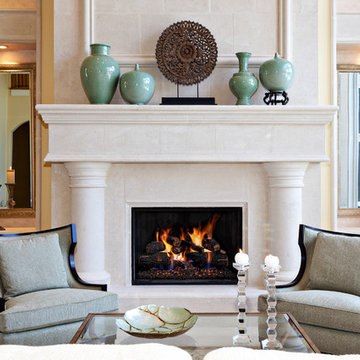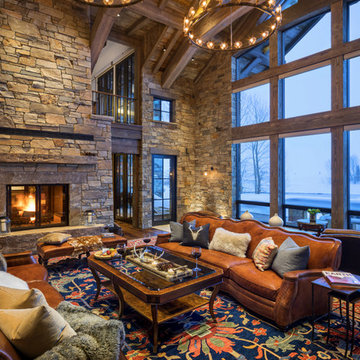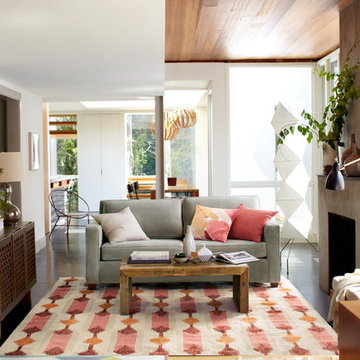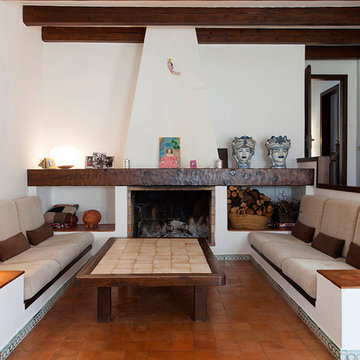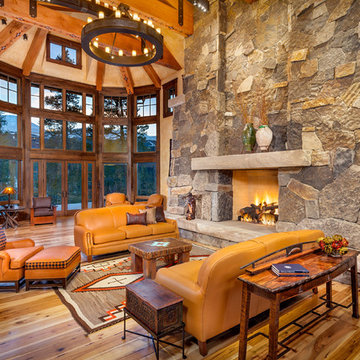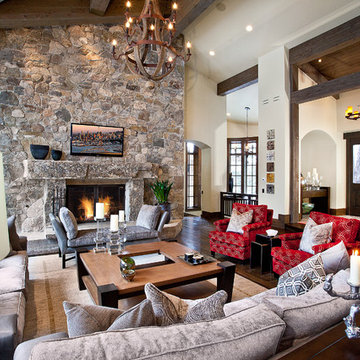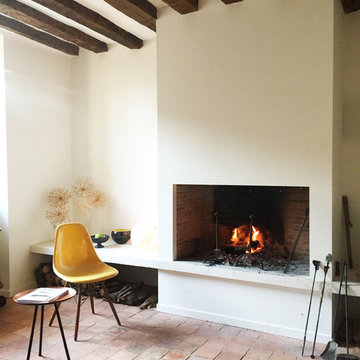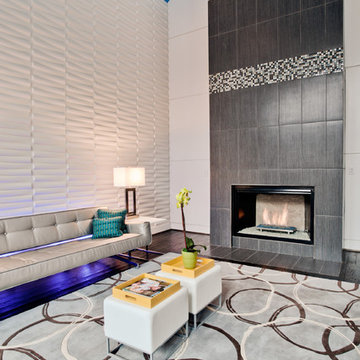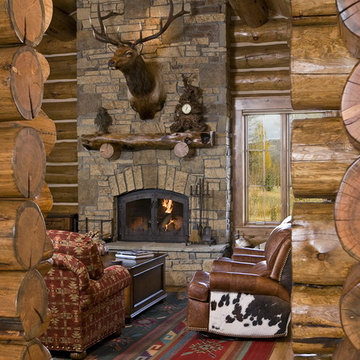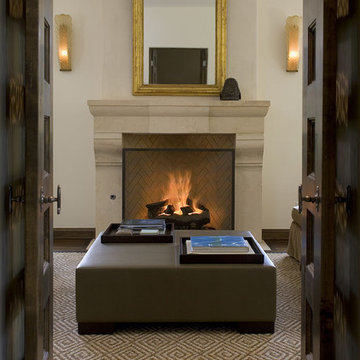Living Room Design Photos with a Standard Fireplace
Refine by:
Budget
Sort by:Popular Today
61 - 80 of 721 photos
Item 1 of 3
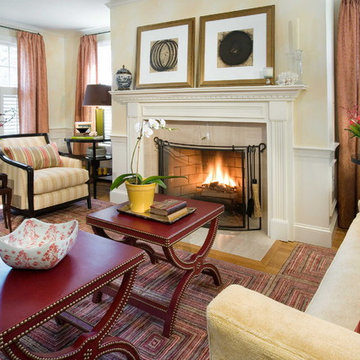
Infusing a modern finish and furniture style into a traditional home helped create warm and inviting rooms for a young, active family.
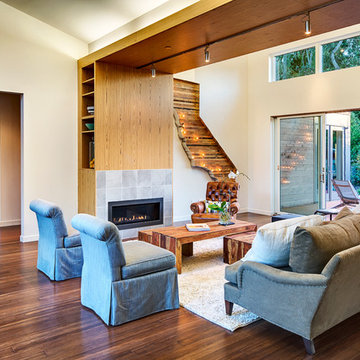
Signature breezespace in one of our homes in Sonoma, CA
Tile Fireplace Surround: Florida Tile Porcelain Urbanite Concrete
Fireplace: Heat N Glow Cosmo SLR with Tonic Front in Graphite (42" wide)
Casework: Bali Teak - Exotic Wood Veneer
Floor: Plyboo Bamboo Flooring in Havana Strand
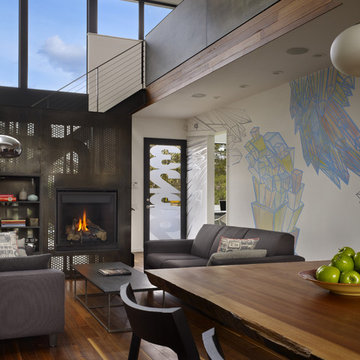
This Seattle modern house by chadbourne + doss architects provides open spaces for living and entertaining. Seattle artist Chris Buening has painted custom murals on the interior wall that extends the length of the house. A gas fireplace is enclosed in a perforated steel enclosure providing abstract patterned views and light.
Photo by Benjamin Benschneider

Completed in 2010 this 1950's Ranch transformed into a modern family home with 6 bedrooms and 4 1/2 baths. Concrete floors and counters and gray stained cabinetry are warmed by rich bold colors. Public spaces were opened to each other and the entire second level is a master suite.

This 6500 s.f. new home on one of the best blocks in San Francisco’s Pacific Heights, was designed for the needs of family with two work-from-home professionals. We focused on well-scaled rooms and excellent flow between spaces. We applied customized classical detailing and luxurious materials over a modern design approach of clean lines and state-of-the-art contemporary amenities. Materials include integral color stucco, custom mahogany windows, book-matched Calacatta marble, slate roofing and wrought-iron railings.
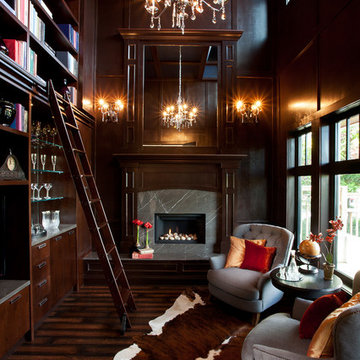
Library/den including bar of Georgie Award winning home, Dunlin Shore, built by Balandra Development Inc. Located on the seaside dike in Richmond, BC
Photo: Provoke Studios
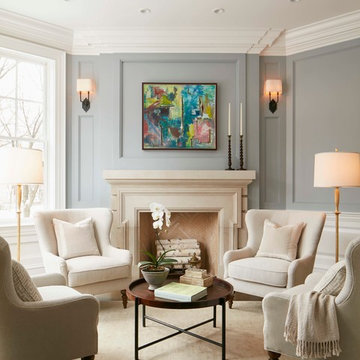
This six-bedroom home — all with en-suite bathrooms — is a brand new home on one of Lincoln Park's most desirable streets. The neo-Georgian, brick and limestone façade features well-crafted detailing both inside and out. The lower recreation level is expansive, with 9-foot ceilings throughout. The first floor houses elegant living and dining areas, as well as a large kitchen with attached great room, and the second floor holds an expansive master suite with a spa bath and vast walk-in closets. A grand, elliptical staircase ascends throughout the home, concluding in a sunlit penthouse providing access to an expansive roof deck and sweeping views of the city..
Nathan Kirkman
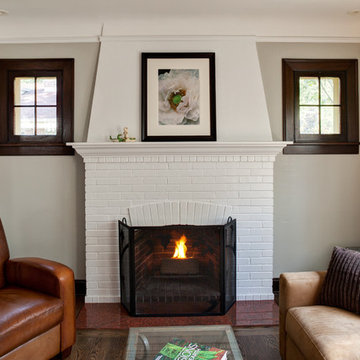
Our expansive home addition and remodel added nearly fifty percent more living space to this Highland Park residence. The sunken great room captures light from French doors, ceiling-high windows and a Majestic® fireplace. The mudroom was customized to accommodate the family dogs. Upstairs, the master bedroom features a sunny window seat, and a second fireplace warms a bubbling “airbath” in the master bathroom. The shower glows with automated LED lights and the natural stone vanity sparkles with quartzite. Cup-pull handles and a Kohler® apron sink provide rustic balance to the contemporary “red dragon” island countertop in the renovated kitchen. New oak floors seamlessly unite the entire home.
Living Room Design Photos with a Standard Fireplace
4
