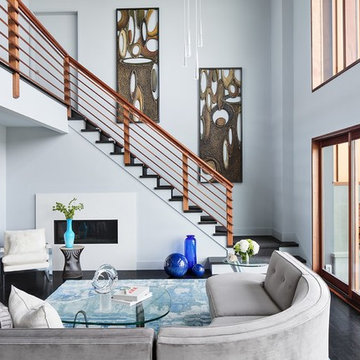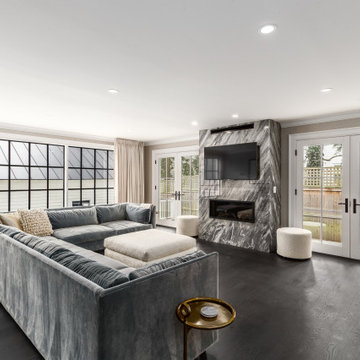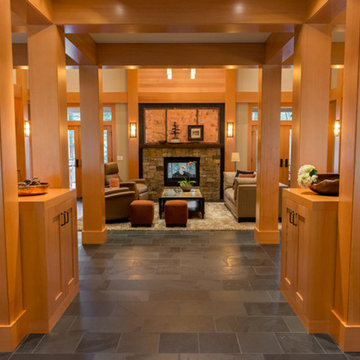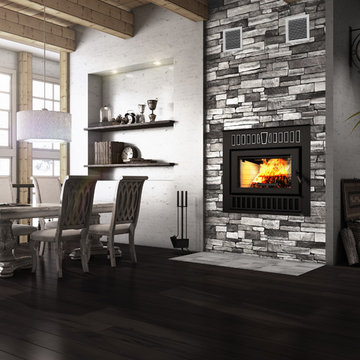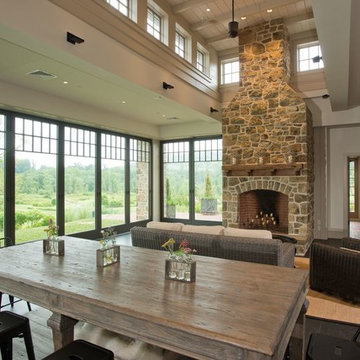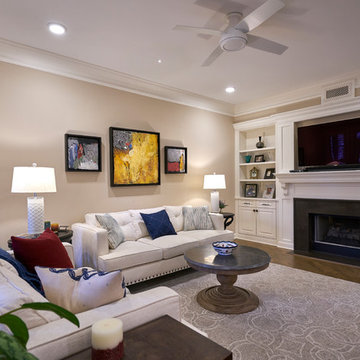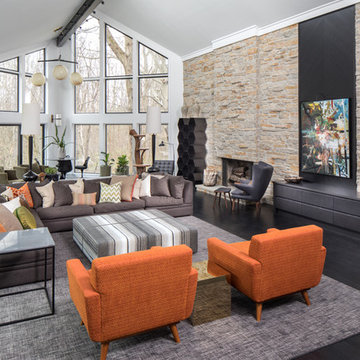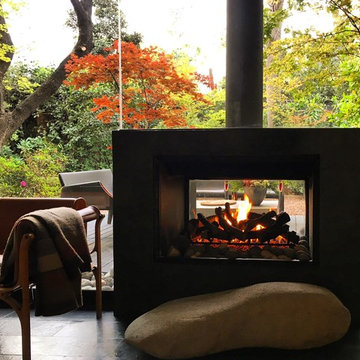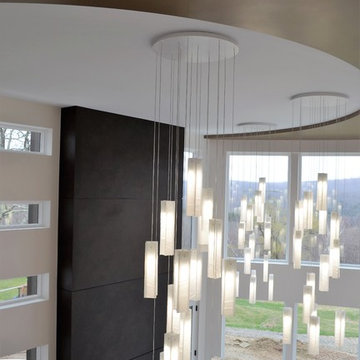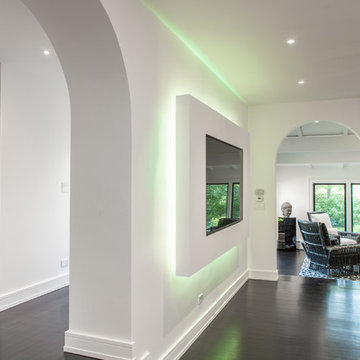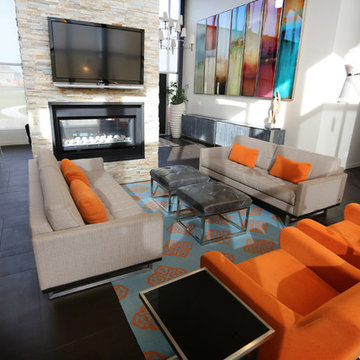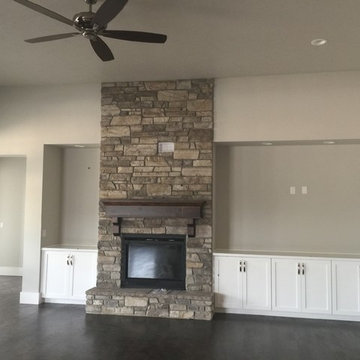Living Room Design Photos with a Stone Fireplace Surround and Black Floor
Refine by:
Budget
Sort by:Popular Today
181 - 200 of 488 photos
Item 1 of 3
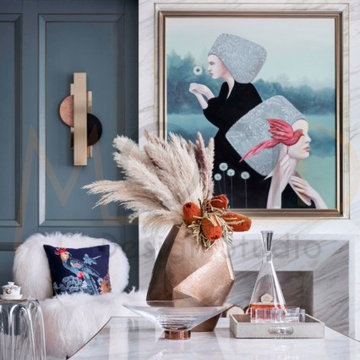
A tribute to the elegant interpretation of the classic!
For the living room on the first floor we choose Classic with high-grade gray + dark blue + orange. The calm and orange single product under the dark blue tone highlights the space and draws some artistic inspirations from the Middle World Renaissance into the space, plain and soft The decoration enhances the breathing of the space, and the retro style makes the space more artistic. Modern furniture is given more texture, and exquisite ornaments are transformed into a new art trend. The black and white elements of classic patterns ignite the atmosphere of the space.
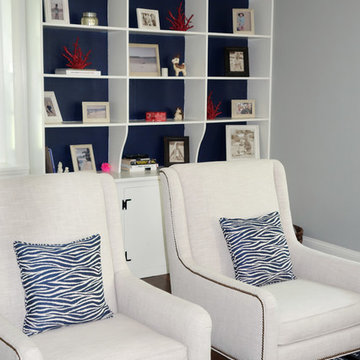
A formal living room design with blue feature wall behind built in shelving. White walls and a pair of white accent armchairs.
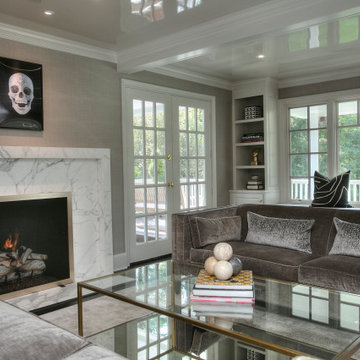
MODERN UPDATE TO A CLASSIC HOME
UPDATED FIREPLACE W/STATUARY MARBLE AND CUSTOM BRASS TRIMMED FIREPLACE SCREEN
MINIMAL APPROACH TO MODERN DESIGN
MODERN ART
GAME TABLE
SCULPTURE
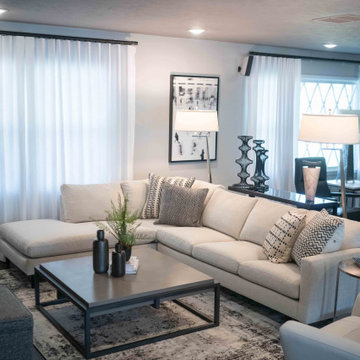
This 1950's home was chopped up with the segmented rooms of the period. The front of the house had two living spaces, separated by a wall with a door opening, and the long-skinny hearth area was difficult to arrange. The kitchen had been remodeled at some point, but was still dated. The homeowners wanted more space, more light, and more MODERN. So we delivered.
We knocked out the walls and added a beam to open up the three spaces. Luxury vinyl tile in a warm, matte black set the base for the space, with light grey walls and a mid-grey ceiling. The fireplace was totally revamped and clad in cut-face black stone.
Cabinetry and built-ins in clear-coated maple add the mid-century vibe, as does the furnishings. And the geometric backsplash was the starting inspiration for everything.
We'll let you just peruse the photos, with before photos at the end, to see just how dramatic the results were!
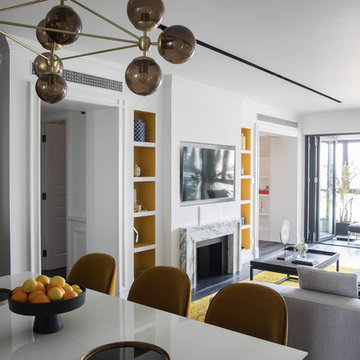
this living room feature a light and fresh look, on a neutral black gray and white panel, some yellow color touches enhance the light and vitalitu of the space. project has been followed fom the total rennovation of the space to the furnishing and soft decoration by DLArchitecture
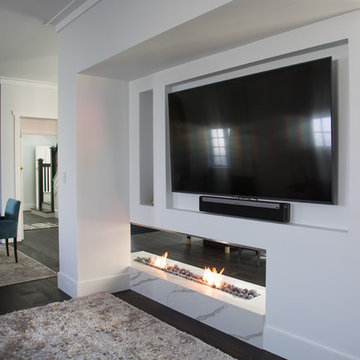
The centre piece of the open kitchen/living/dining is this amazing fireplace with flat screen TV above. The fire adds warmth and ambience and provides a peep through to the kitchen beyond. The vibrant petrol blue wallpaper in the dining area brings adds texture and interest to the room.
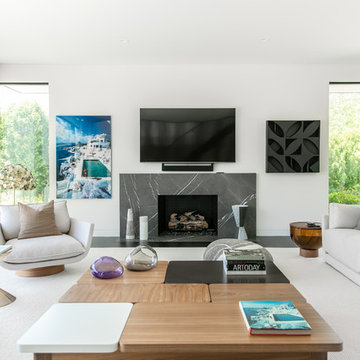
Living room with Slim Aarons print and stone fireplace. Lounge chairs by Yabu Pushelberg.
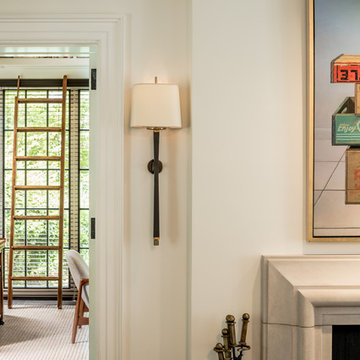
General Contractor: Porter Construction, Interiors by:Fancesca Rudin, Photography by: Angle Eye Photography
Living Room Design Photos with a Stone Fireplace Surround and Black Floor
10
