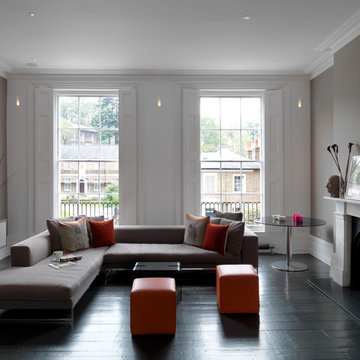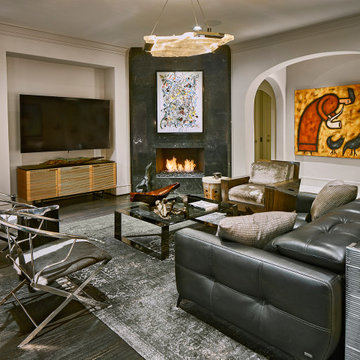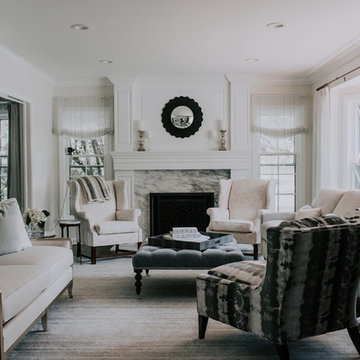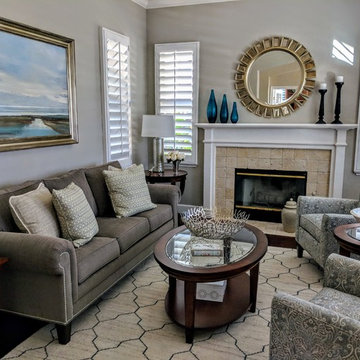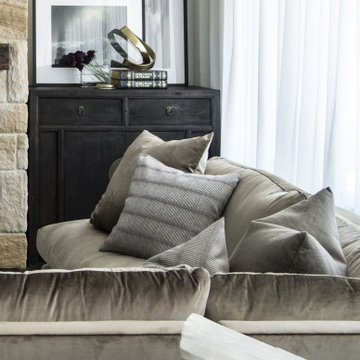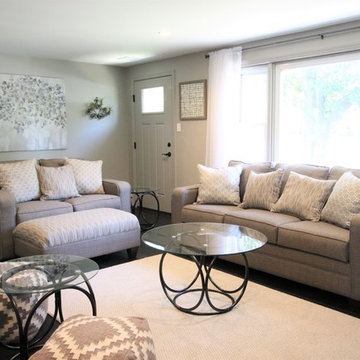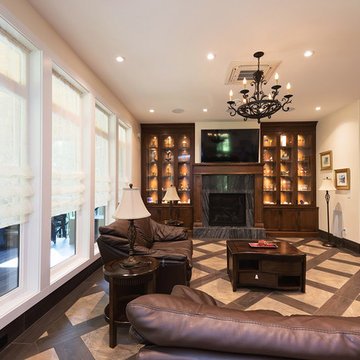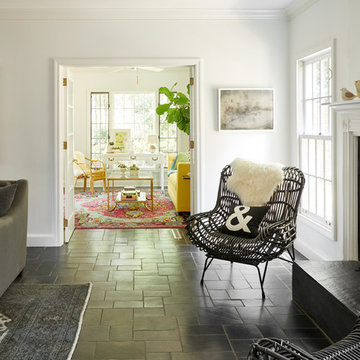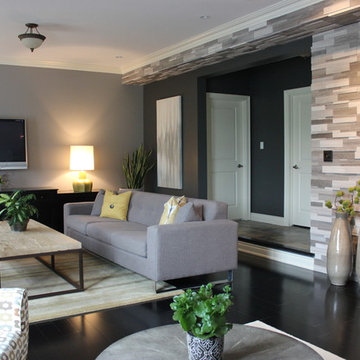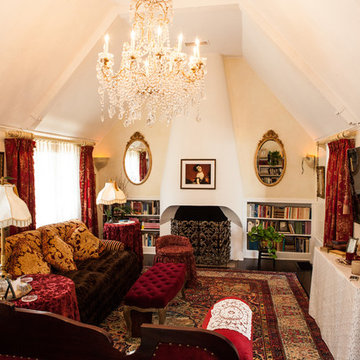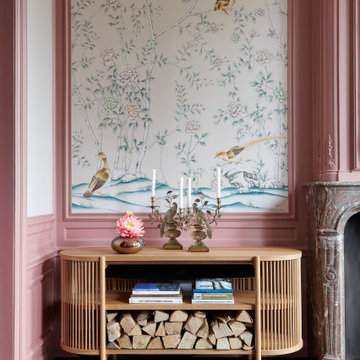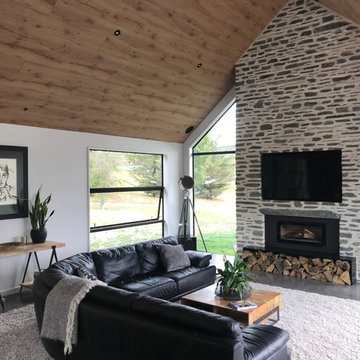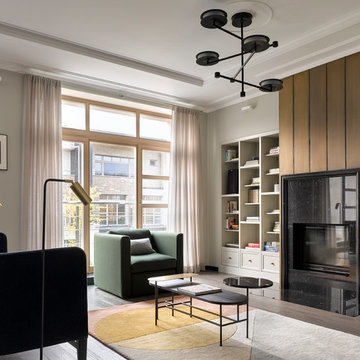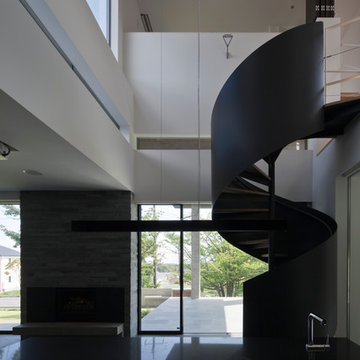Living Room Design Photos with a Stone Fireplace Surround and Black Floor
Refine by:
Budget
Sort by:Popular Today
201 - 220 of 488 photos
Item 1 of 3
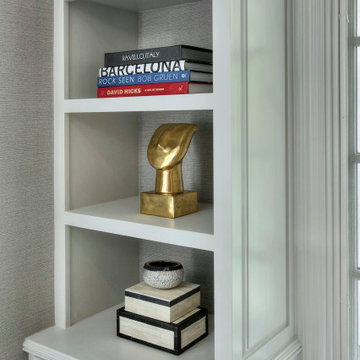
MODERN UPDATE TO A CLASSIC HOME
UPDATED FIREPLACE W/STATUARY MARBLE AND CUSTOM BRASS TRIMMED FIREPLACE SCREEN
MINIMAL APPROACH TO MODERN DESIGN
ACCESSORIES
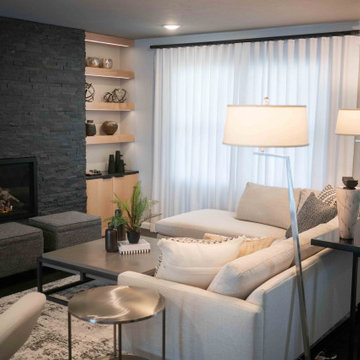
This 1950's home was chopped up with the segmented rooms of the period. The front of the house had two living spaces, separated by a wall with a door opening, and the long-skinny hearth area was difficult to arrange. The kitchen had been remodeled at some point, but was still dated. The homeowners wanted more space, more light, and more MODERN. So we delivered.
We knocked out the walls and added a beam to open up the three spaces. Luxury vinyl tile in a warm, matte black set the base for the space, with light grey walls and a mid-grey ceiling. The fireplace was totally revamped and clad in cut-face black stone.
Cabinetry and built-ins in clear-coated maple add the mid-century vibe, as does the furnishings. And the geometric backsplash was the starting inspiration for everything.
We'll let you just peruse the photos, with before photos at the end, to see just how dramatic the results were!

Дом в стиле арт деко, в трех уровнях, выполнен для семьи супругов в возрасте 50 лет, 3-е детей.
Комплектация объекта строительными материалами, мебелью, сантехникой и люстрами из Испании и России.
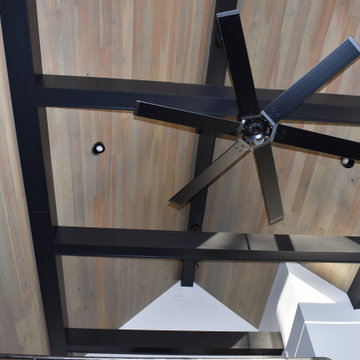
Housewright Construction had the pleasure of renovating this 1980's lake house in central NH. We stripped down the old tongue and grove pine, re-insulated, replaced all of the flooring, installed a custom stained wood ceiling, gutted the Kitchen and bathrooms and added a custom fireplace. Outside we installed new siding, replaced the windows, installed a new deck, screened in porch and farmers porch and outdoor shower. This lake house will be a family favorite for years to come!
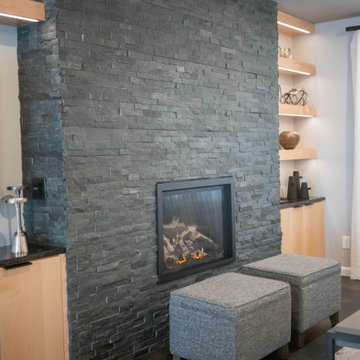
This 1950's home was chopped up with the segmented rooms of the period. The front of the house had two living spaces, separated by a wall with a door opening, and the long-skinny hearth area was difficult to arrange. The kitchen had been remodeled at some point, but was still dated. The homeowners wanted more space, more light, and more MODERN. So we delivered.
We knocked out the walls and added a beam to open up the three spaces. Luxury vinyl tile in a warm, matte black set the base for the space, with light grey walls and a mid-grey ceiling. The fireplace was totally revamped and clad in cut-face black stone.
Cabinetry and built-ins in clear-coated maple add the mid-century vibe, as does the furnishings. And the geometric backsplash was the starting inspiration for everything.
We'll let you just peruse the photos, with before photos at the end, to see just how dramatic the results were!
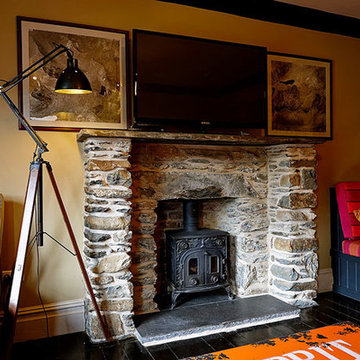
TV room. Not a huge space, so bench seating was created all around the room, with multi seat cover fabrics by Malabar so incase of spillage they could be easily replaced. Cushions again are fr T K Max. Amy designed the Welsh stone fireplace.
Living Room Design Photos with a Stone Fireplace Surround and Black Floor
11
