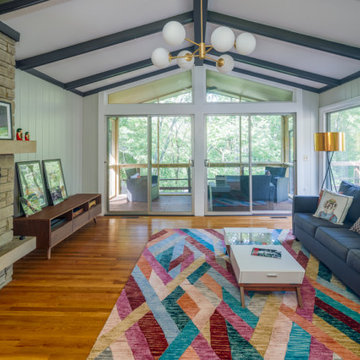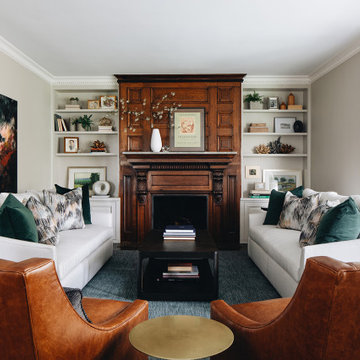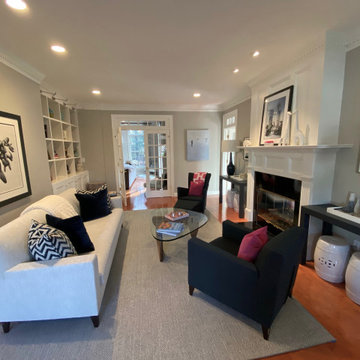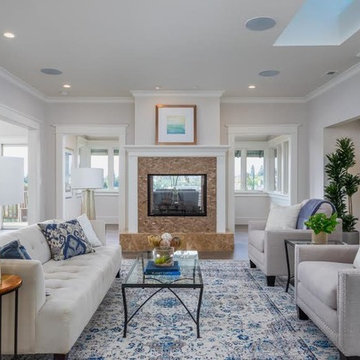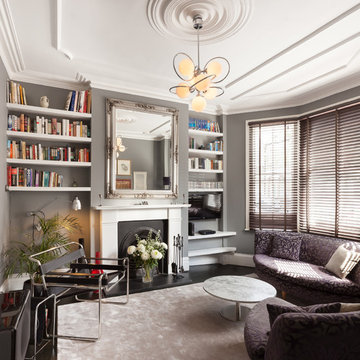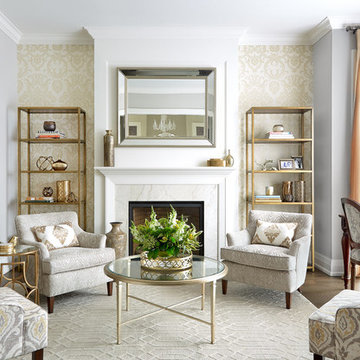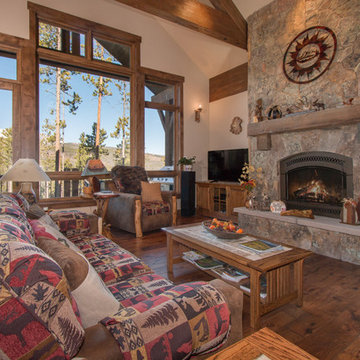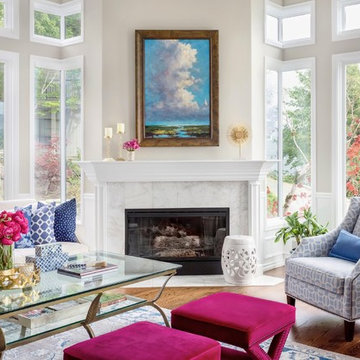Living Room Design Photos with a Stone Fireplace Surround
Refine by:
Budget
Sort by:Popular Today
141 - 160 of 25,582 photos
Item 1 of 3

We created this beautiful high fashion living, formal dining and entry for a client who wanted just that... Soaring cellings called for a board and batten feature wall, crystal chandelier and 20-foot custom curtain panels with gold and acrylic rods.

This stunning home is a combination of the best of traditional styling with clean and modern design, creating a look that will be as fresh tomorrow as it is today. Traditional white painted cabinetry in the kitchen, combined with the slab backsplash, a simpler door style and crown moldings with straight lines add a sleek, non-fussy style. An architectural hood with polished brass accents and stainless steel appliances dress up this painted kitchen for upscale, contemporary appeal. The kitchen islands offers a notable color contrast with their rich, dark, gray finish.
The stunning bar area is the entertaining hub of the home. The second bar allows the homeowners an area for their guests to hang out and keeps them out of the main work zone.
The family room used to be shut off from the kitchen. Opening up the wall between the two rooms allows for the function of modern living. The room was full of built ins that were removed to give the clean esthetic the homeowners wanted. It was a joy to redesign the fireplace to give it the contemporary feel they longed for.
Their used to be a large angled wall in the kitchen (the wall the double oven and refrigerator are on) by straightening that out, the homeowners gained better function in the kitchen as well as allowing for the first floor laundry to now double as a much needed mudroom room as well.
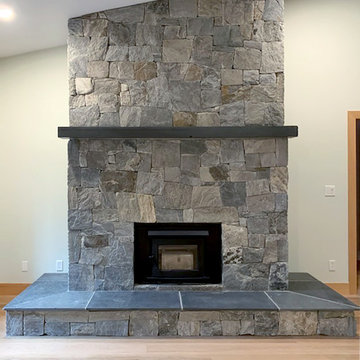
This beautiful modern craftsman castle stone veneer stacked stone fireplace masonry project showcases the shadow and earth natural stone colors of Silver Patina Castle Rock veneer in full or thin stone veneer. Light hardwood floors, medium wood tone trim, a dark gray mantel, and black tile stone hearth and fireplace insert nicely complement this exterior/interior stone veneer.
Modern castle stone veneer Stacked Stone Fireplace Interior Stone Masonry with craftsman Wood Mantel and sleek black Hearth
The Castle Rock veneer pattern of full or thin veneer stone installation consists of rough squares and rectangles that are split, not sawn. A finished castle stone veneer and dry stacked stone or mortared stone masonry of this kind will result in a castlestone type of stylistic appearance. Split to rough squares and rectangles, Silver Patina Castle Rock ranges in heights from 4″ to 12″ and lengths from 4″ up to 24″ for both full and thin veneer stone. Light grays, grays, charcoals, whites, blues, buffs, tans, and browns with occasional blacks make up its natural stone color range.
To see an exterior stone installation of Silver Patina Castle Rock veneer, check out this project page in our brag book of a beautiful natural stone home. Refer to our stone masonry blog for more details about how to install stone veneer in any one of the styles or patterns from our exceptional collection of Building Stone Veneers. Check out our Brag Book or follow our Design Idea Boards on Pinterest for more veneer stone masonry inspiration. Buy stone veneer from Buechel – for best experiences that make us your ONLY REAL CHOICE IN real STONE!
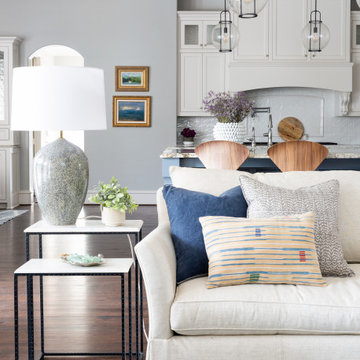
We updated the lighting above the two island and added modern barstools to make the kitchen less text-book traditional.
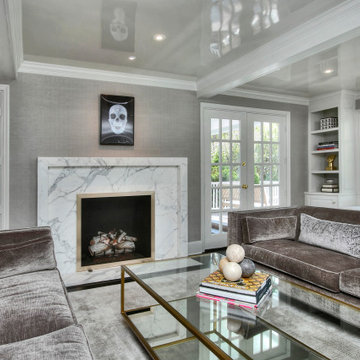
MODERN UPDATE TO A CLASSIC HOME
UPDATED FIREPLACE W/STATUARY MARBLE AND CUSTOM BRASS TRIMMED FIREPLACE SCREEN
MINIMAL APPROACH TO MODERN MODERN ART
GAME TABLE
SCULPTURE
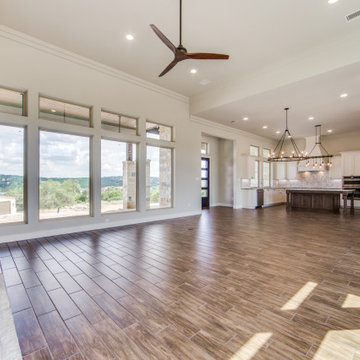
3,076 ft²: 3 bed/3 bath/1ST custom residence w/1,655 ft² boat barn located in Ensenada Shores At Canyon Lake, Canyon Lake, Texas. To uncover a wealth of possibilities, contact Michael Bryant at 210-387-6109!

The renovation of this town home included expansion of this sitting room to encompass an existing patio space. The overhang of the roof over this patio made for a dark space initially. In the renovation, sliding glass doors and a stone patio were added to open up the views, increase natural light, and expand the floor space in this area of the home, adjacent to the Living Room and fireplace.

A rustic and cozy living room highlighted by a large stone fireplace built from stones found on the property. Reclaimed rustic barn timbers create ceiling coffers and the fireplace mantle.

Bright open space with a camel leather midcentury sofa, and marled grey wool chairs. Black marble coffee table with brass legs.
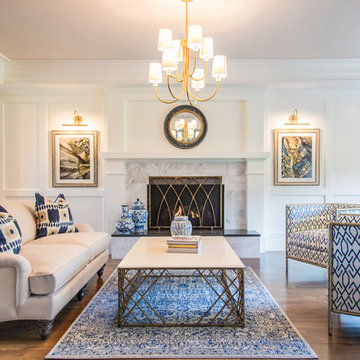
Formal living room with paneled wall with tray ceiling. Photography by Max Holiver
Living Room Design Photos with a Stone Fireplace Surround
8
