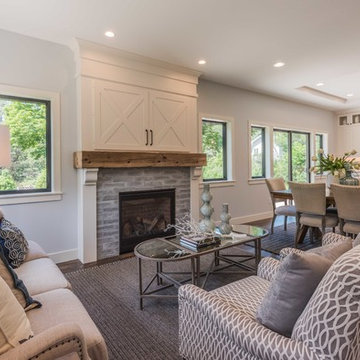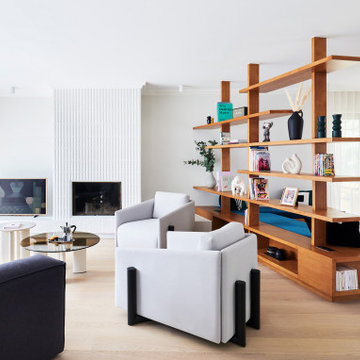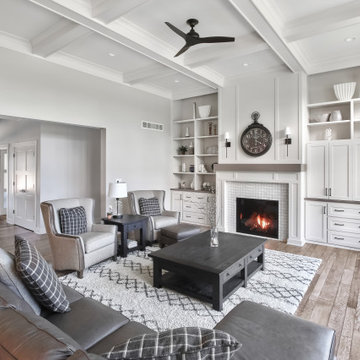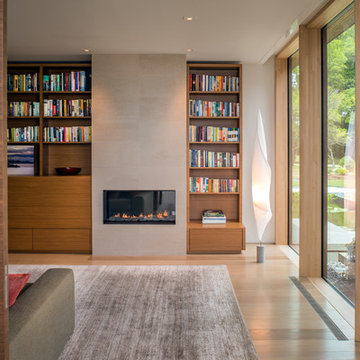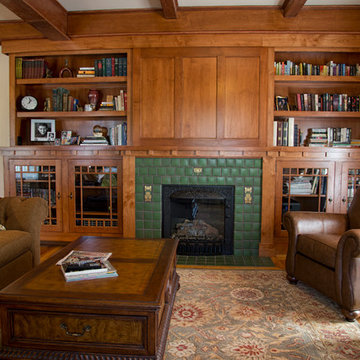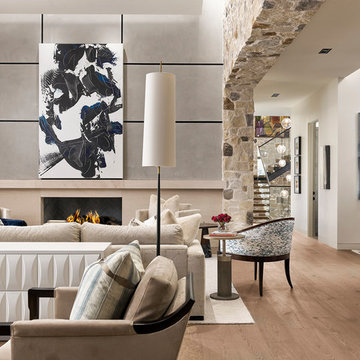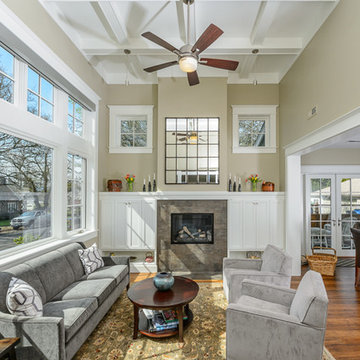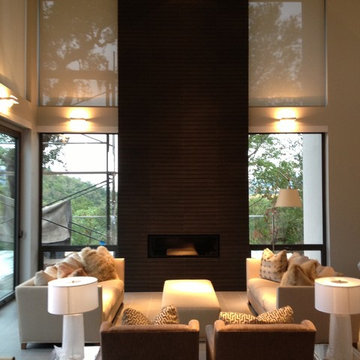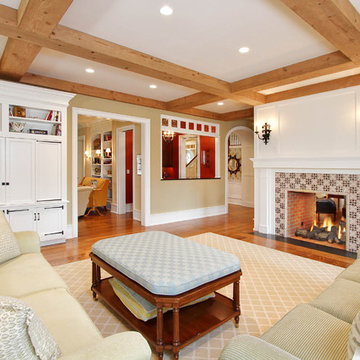Living Room Design Photos with a Tile Fireplace Surround and a Concealed TV
Refine by:
Budget
Sort by:Popular Today
61 - 80 of 538 photos
Item 1 of 3
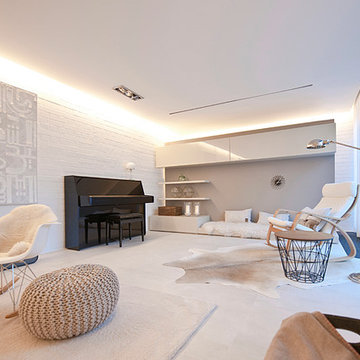
Warme Naturtöne geben dem Raum ein wohliges Ambiente.
Interior Design: freudenspiel by Elisabeth Zola
Fotos: Zolaproduction
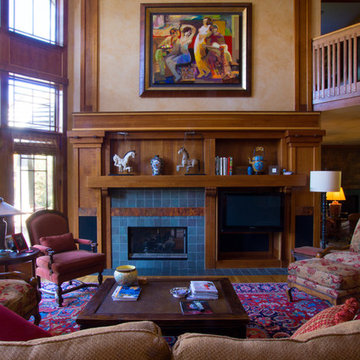
Interior woodwork in the craftsman style of Greene & Greene. Cherry with maple and walnut accents. Copper and slate tile fireplace surround
Robert R. Larsen, A.I.A. Photo
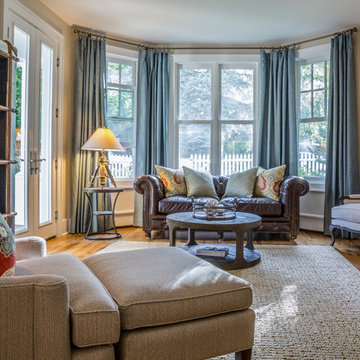
This young family wanted a comfortable but sophisticated space to relax, watch TV or read. We went with a neutral color scheme, adding in aqua and coral accents in the pillows and window treatments. Traditional styling with a few industrial elements. Leather sofa, coffee table, wing chair and bookshelf from Restoration Hardware. Rug from Dash and Albert and Chair/ottoman from Ballard in Pindler fabric.
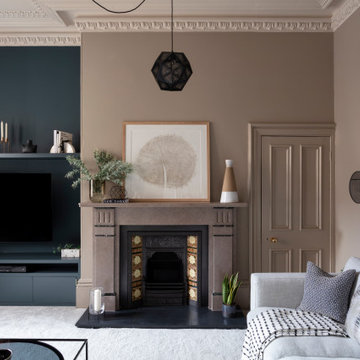
We have made this room a wonderfully comfy and relaxed space to be in. A concealed TV provides purpose without drawing attention to it. Using beautiful art on the fireplace focuses your eye to the ornate original fireplace and the architectural Tom Dixon ceiling lights.
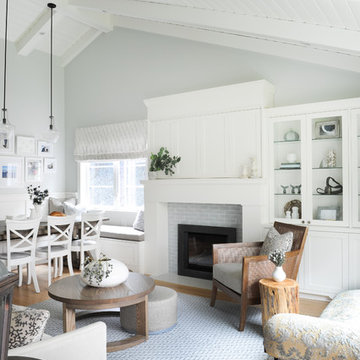
This tiny home is located on a treelined street in the Kitsilano neighborhood of Vancouver. We helped our client create a living and dining space with a beach vibe in this small front room that comfortably accommodates their growing family of four. The starting point for the decor was the client's treasured antique chaise (positioned under the large window) and the scheme grew from there. We employed a few important space saving techniques in this room... One is building seating into a corner that doubles as storage, the other is tucking a footstool, which can double as an extra seat, under the custom wood coffee table. The TV is carefully concealed in the custom millwork above the fireplace. Finally, we personalized this space by designing a family gallery wall that combines family photos and shadow boxes of treasured keepsakes. Interior Decorating by Lori Steeves of Simply Home Decorating. Photos by Tracey Ayton Photography
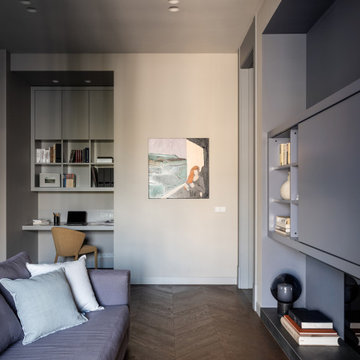
Диван Deziree, подушки Designers Guild, встроенная мебель - столярное производство, стул Calligaris.
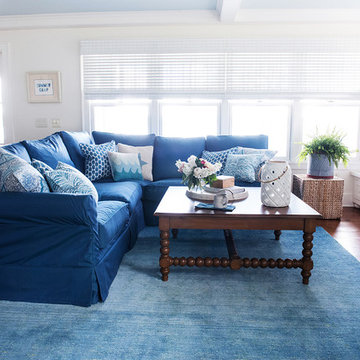
Lake house family room
Slipcover sofa, with barley twist coffee table and built in TV
photo: Alice G Patterson
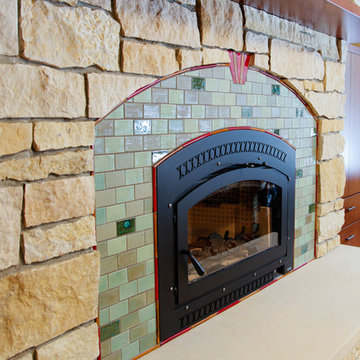
Handmade tile lends itself well to Craftsman, Arts & Crafts and Mission style homes. Due to being glazed by hand you get rich variation in color in addition to having access to some of the most beautiful colors around.
This fireplace features the same glaze color, Patina, on both red and white clays to show off it's variation capabilities. Accents of Peacock Green are added in for extra pop.
Lined in Pencil Liner in Matador Red and Amber with a embellishment at the very top, not much could get better with this fireplace.
2"x3" Subway Tile - 123R Patina, 123W Patina, 713 Peacock Green / Pencil Liner - Custom Red, 65 Amber / Custom cut tile - Custom Red, 65 Amber
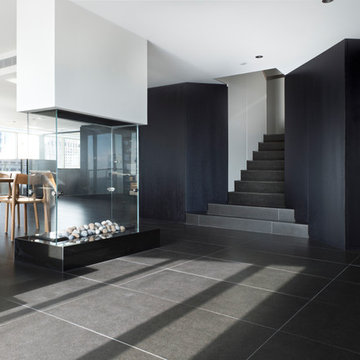
The custom designed fireplace allows for an open plan so that the kitchen has access to views across the room.
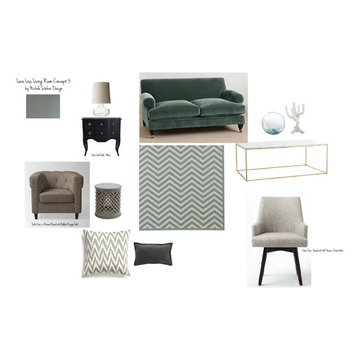
living room inspiration/concept board : black & white + cream + teal by Nichole Staker Design Group, LLC
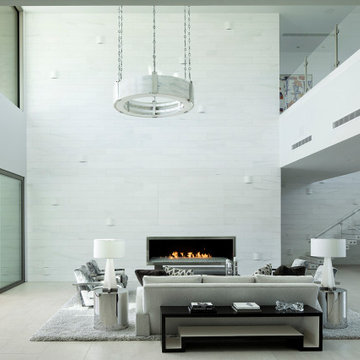
The A7 Series aluminum windows with triple-pane glazing were paired with custom-designed Ultra Lift and Slide doors to provide comfort, efficiency, and seamless design integration of fenestration products. Triple pane glazing units with high-performance spacers, low iron glass, multiple air seals, and a continuous thermal break make these windows and doors incomparable to the traditional aluminum window and door products of the past. Not to mention – these large-scale sliding doors have been fitted with motors hidden in the ceiling, which allow the doors to open flush into wall pockets at the press of a button.
This seamless aluminum door system is a true custom solution for a homeowner that wanted the largest expanses of glass possible to disappear from sight with minimal effort. The enormous doors slide completely out of view, allowing the interior and exterior to blur into a single living space. By integrating the ultra-modern desert home into the surrounding landscape, this residence is able to adapt and evolve as the seasons change – providing a comfortable, beautiful, and luxurious environment all year long.
Living Room Design Photos with a Tile Fireplace Surround and a Concealed TV
4
