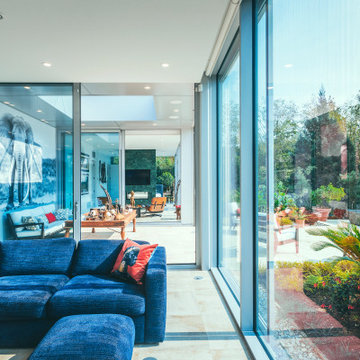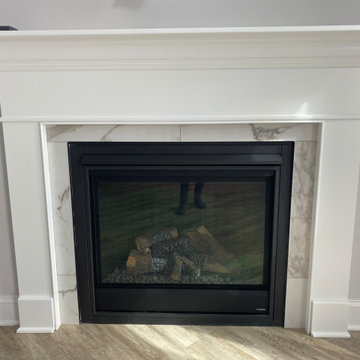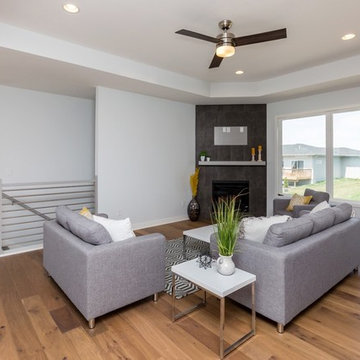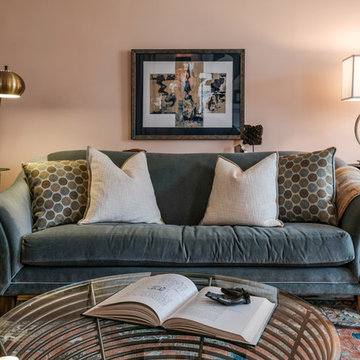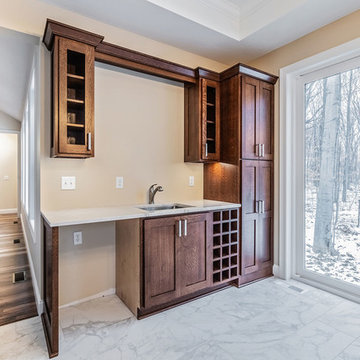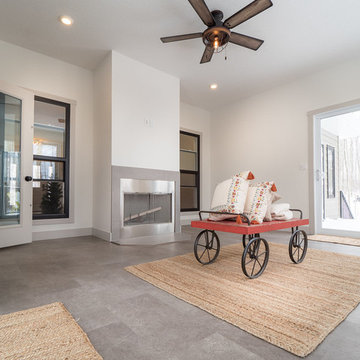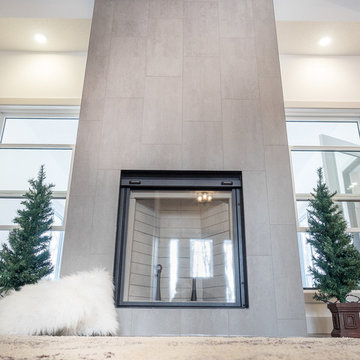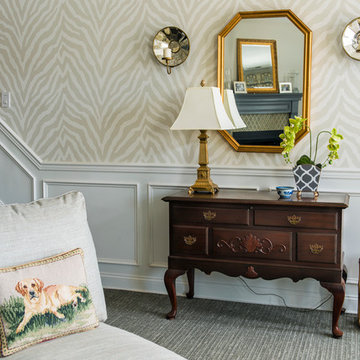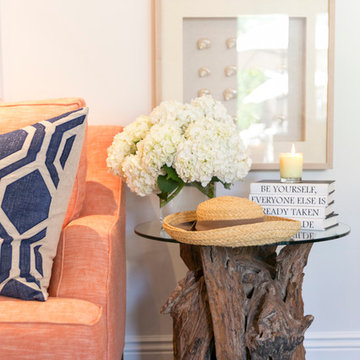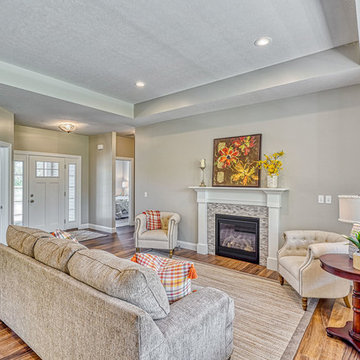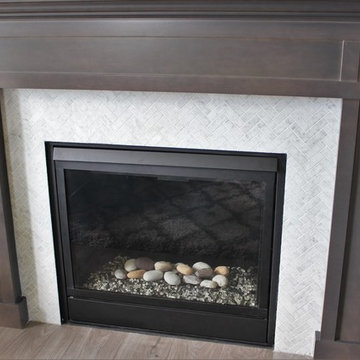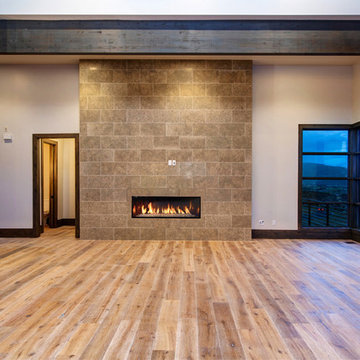Living Room Design Photos with a Tile Fireplace Surround and Multi-Coloured Floor
Refine by:
Budget
Sort by:Popular Today
201 - 220 of 255 photos
Item 1 of 3
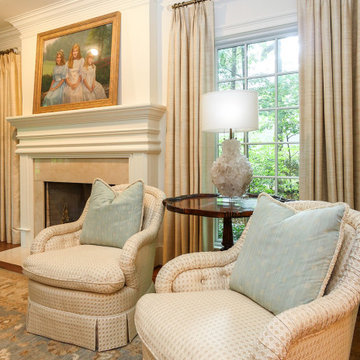
Elegant formal living room with new casement windows we installed. These beautiful window with colonial grilles match the sophisticated look of this formal living room, with light decor and gorgeous traditional fireplace. Get started replacing your windows with Renewal by Andersen of Georgia, serving the entire state.
Replacing your windows is just a phone call away -- Contact Us Today! (800) 352-6581

The living room area features a beautiful shiplap and tile surround around the gas fireplace.
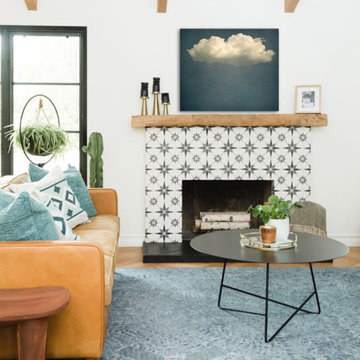
This eclectic living room features a statement fireplace that is the focal point of the space. A brown leather sofa and natural wood elements add warmth to the otherwise cool color palette. An ornate blue rug grounds the space and ties in the art, pillows and decor. Living plants add greenery and freshen up the space.
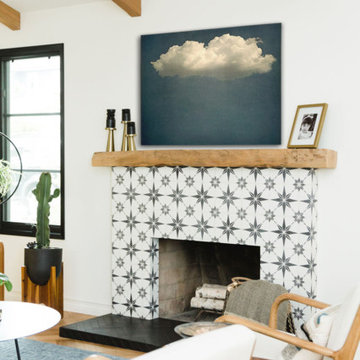
This eclectic living room features a statement fireplace that is the focal point of the space. A brown leather sofa and natural wood elements add warmth to the otherwise cool color palette. An ornate blue rug grounds the space and ties in the art, pillows and decor. Living plants add greenery and freshen up the space.
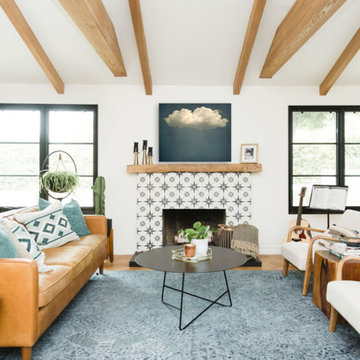
This eclectic living room features a statement fireplace that is the focal point of the space. A brown leather sofa and natural wood elements add warmth to the otherwise cool color palette. An ornate blue rug grounds the space and ties in the art, pillows and decor. Living plants add greenery and freshen up the space.
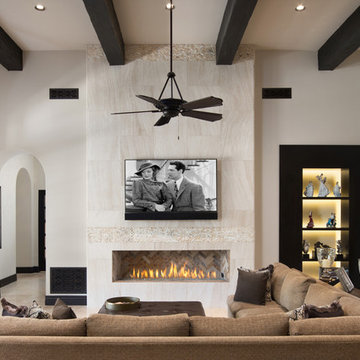
Neutral electric and limestone linear fireplace in the mansions living room.
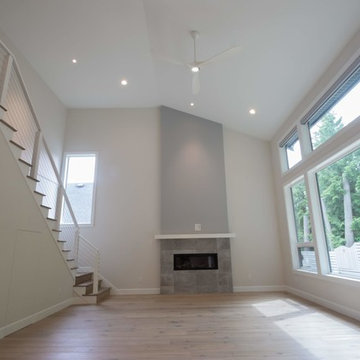
Driftwood Custom Home was constructed on vacant property between two existing houses in Chemainus, BC. This type of project is a form of sustainable land development known as an Infill Build. These types of building lots are often small. However, careful planning and clever uses of design allowed us to maximize the space. This home has 2378 square feet with three bedrooms and three full bathrooms. Add in a living room on the main floor, a separate den upstairs, and a full laundry room and this custom home still feels spacious!
The kitchen is bright and inviting. With white cabinets, countertops and backsplash, and stainless steel appliances, the feel of this space is timeless. Similarly, the master bathroom design features plenty of must-haves. For instance, the bathroom includes a shower with matching tile to the vanity backsplash, a double floating vanity, heated tiled flooring, and tiled walls. Together with a flush mount fireplace in the master bedroom, this is an inviting oasis of space.
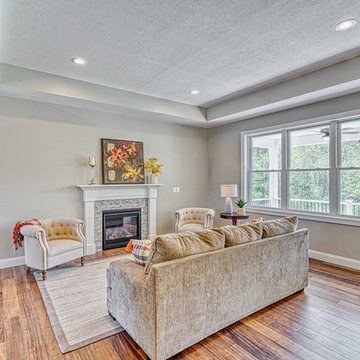
We added a step ceiling with recessed lighting and a row of windows overlooking the covered deck.
Living Room Design Photos with a Tile Fireplace Surround and Multi-Coloured Floor
11
