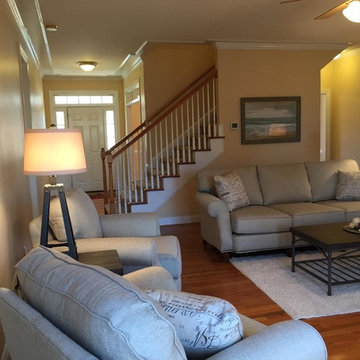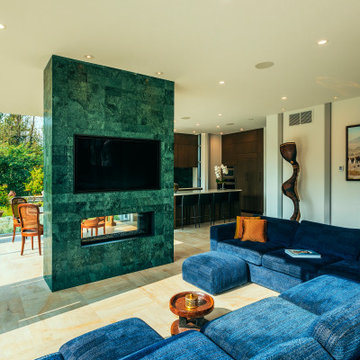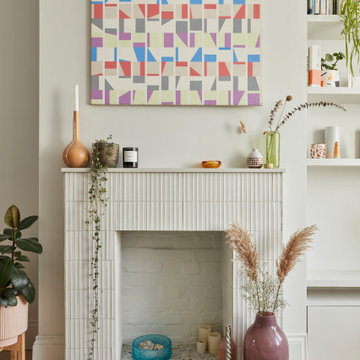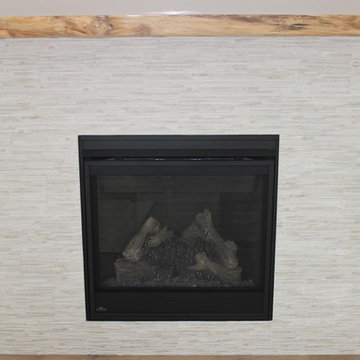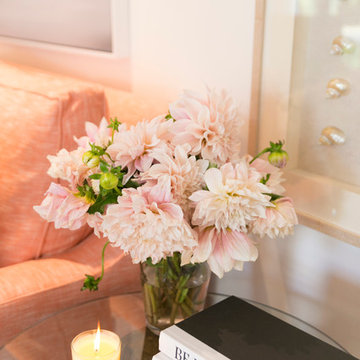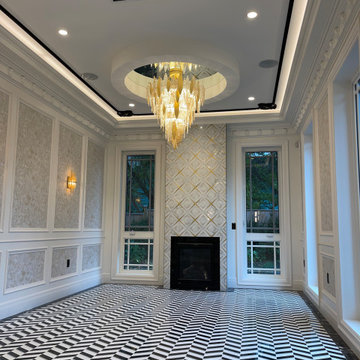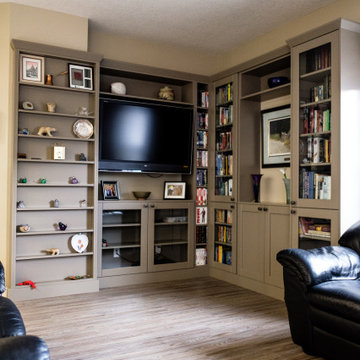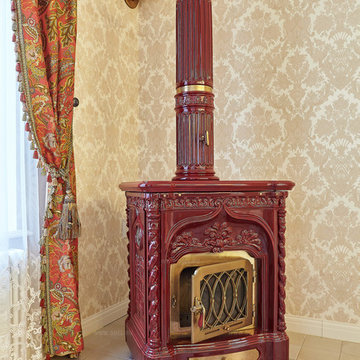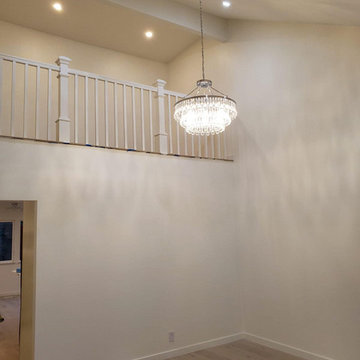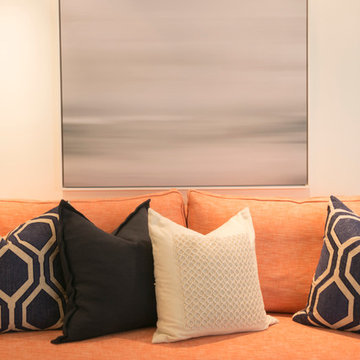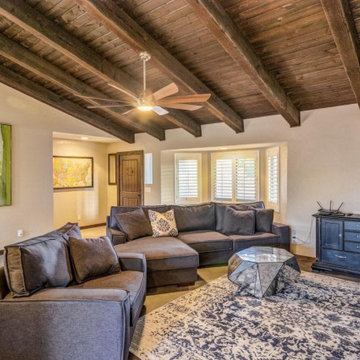Living Room Design Photos with a Tile Fireplace Surround and Multi-Coloured Floor
Refine by:
Budget
Sort by:Popular Today
161 - 180 of 254 photos
Item 1 of 3
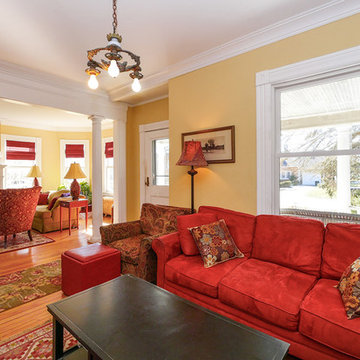
Newly installed windows in a charming and open space in this wonderful home. This house was an older one with lots of modern energy-saving renovations, while maintaining all it's original warm and appeal.
Windows from Renewal by Andersen New Jersey
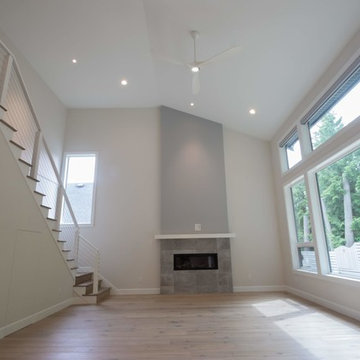
Driftwood Custom Home was constructed on vacant property between two existing houses in Chemainus, BC. This type of project is a form of sustainable land development known as an Infill Build. These types of building lots are often small. However, careful planning and clever uses of design allowed us to maximize the space. This home has 2378 square feet with three bedrooms and three full bathrooms. Add in a living room on the main floor, a separate den upstairs, and a full laundry room and this custom home still feels spacious!
The kitchen is bright and inviting. With white cabinets, countertops and backsplash, and stainless steel appliances, the feel of this space is timeless. Similarly, the master bathroom design features plenty of must-haves. For instance, the bathroom includes a shower with matching tile to the vanity backsplash, a double floating vanity, heated tiled flooring, and tiled walls. Together with a flush mount fireplace in the master bedroom, this is an inviting oasis of space.
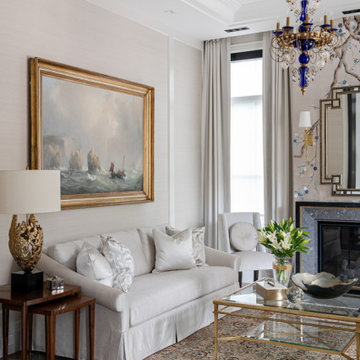
This stunning custom build home is nestled on a picturesque tree-lined street in Oakville. We met the clients at the beginning stages of designing their dream home. Their objective was to design and furnish a home that would suit their lifestyle and family needs. They love to entertain and often host large family gatherings.
Clients wanted a more transitional look and feel for this house. Their previous house was very traditional in style and décor. They wanted to move away from that to a much more transitional style, and they wanted a different colour palette from the previous house. They wanted a lighter and fresher colour scheme for this new house.
Collaborating with Dina Mati, we crafted spaces that prioritize both functionality and timeless aesthetics.
For more about Lumar Interiors, see here: https://www.lumarinteriors.com/
To learn more about this project, see here: https://www.lumarinteriors.com/portfolio/oakville-transitional-home-design
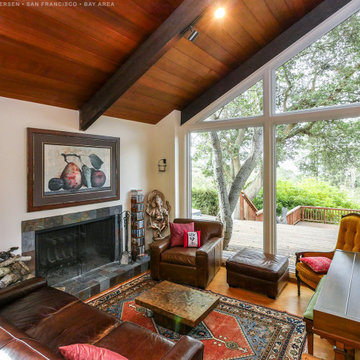
Incredible living room with large new picture windows we installed. With rich wood exposed beam ceiling and regal fireplace this warm and stylish room looks amazing with a wall of new picture windows. New windows are just a phone call away with Renewal by Andersen of San Francisco and the whole Bay Area.
. . . . . . . . . .
Find the perfect windows and doors for your home -- Contact Us Today: (844) 245-2799
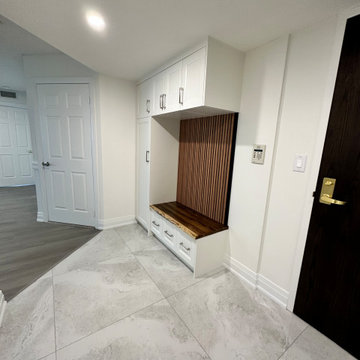
make opening between living room,dining,and kitchen area is one of the popular design concept these days, it gives you plenty of space and open feeling. gives you feeling of bigger space in your house.
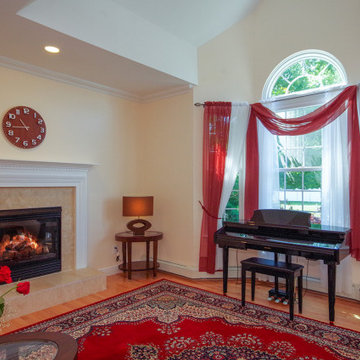
Beautiful living room with gorgeous new windows we installed. Three of the windows are double hung windows with grilles, while the smaller half circle window above is called a circle-top and also has matching grilles.
These replacement windows are from Renewal by Andersen of Long Island.
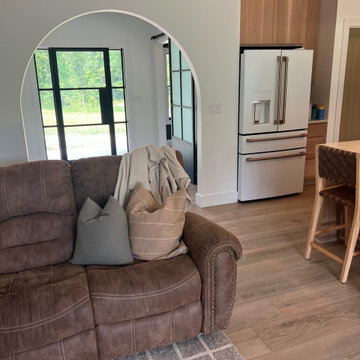
Camarilla Oak – The Courtier Waterproof Collection combines the beauty of real hardwood with the durability and functionality of rigid flooring. This innovative type of flooring perfectly replicates both reclaimed and contemporary hardwood floors, while being completely waterproof, durable and easy to clean.
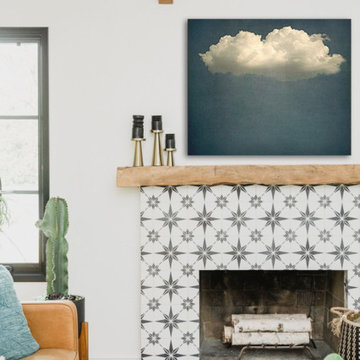
This eclectic living room features a statement fireplace that is the focal point of the space. A brown leather sofa and natural wood elements add warmth to the otherwise cool color palette. An ornate blue rug grounds the space and ties in the art, pillows and decor. Living plants add greenery and freshen up the space.
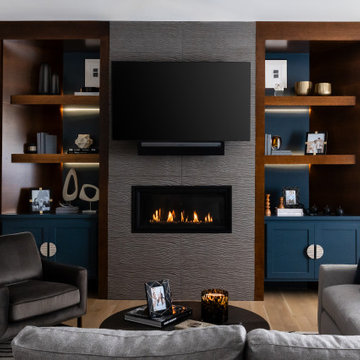
A space fit for any bachelor living in suburbia! The beautiful blue tones balance the warm grays in this comfortable yet elegant masculine space. The backlit open shelving create a moody glow that shows off the clients collectibles and photographs with style. And the textured tile surround offers the new fireplace a solid place to show itself off. BTW the fireplace used to be on the left angle!
Living Room Design Photos with a Tile Fireplace Surround and Multi-Coloured Floor
9
