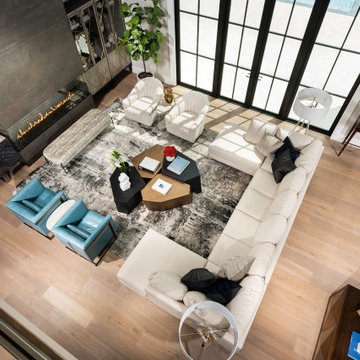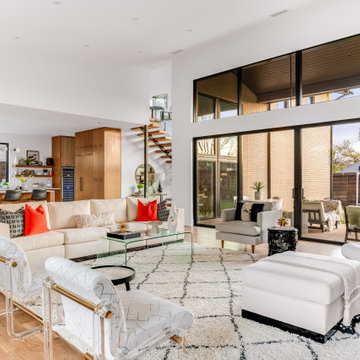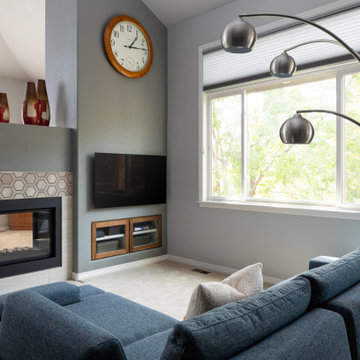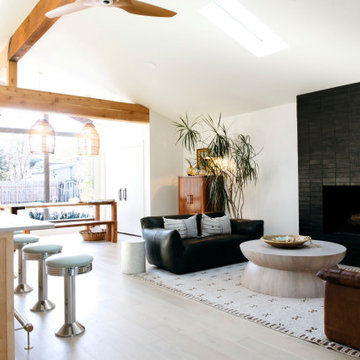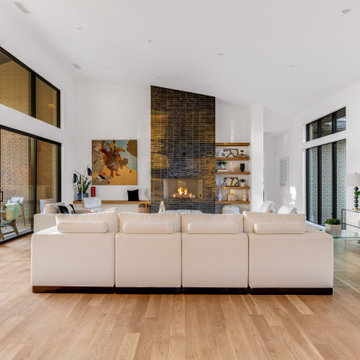Living Room Design Photos with a Tile Fireplace Surround and Vaulted
Refine by:
Budget
Sort by:Popular Today
41 - 60 of 812 photos
Item 1 of 3
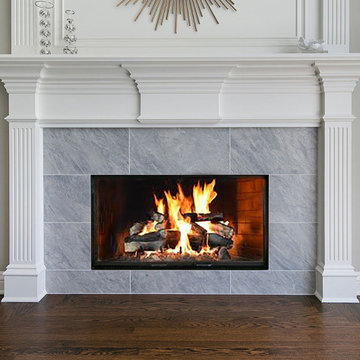
Warmth and ambiance were designed into the primary bedroom and family room areas with a new fireplace surround and remote-controlled gas inserts in both.
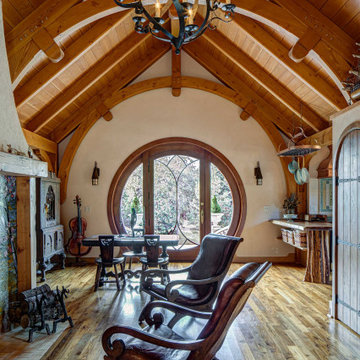
View through vaulted timber framed living room of the Hobbit House at Dragonfly Knoll out the rear rounded door opening.
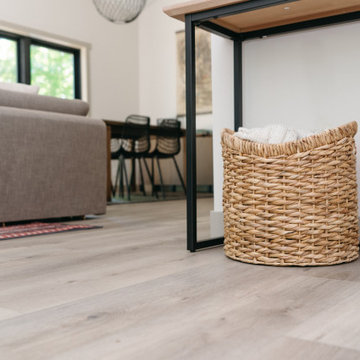
This LVP driftwood-inspired design balances overcast grey hues with subtle taupes. A smooth, calming style with a neutral undertone that works with all types of decor. With the Modin Collection, we have raised the bar on luxury vinyl plank. The result is a new standard in resilient flooring. Modin offers true embossed in register texture, a low sheen level, a rigid SPC core, an industry-leading wear layer, and so much more.
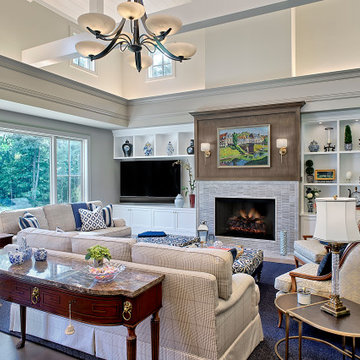
The cozy living room fireplace features tile from Walker Zanger and custom millwork designs above and flanking.
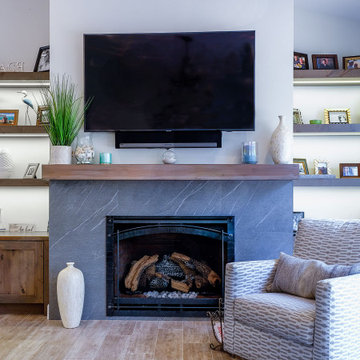
This cozy living room consists of Kraftmaid cabinetry, Putnam style doors, soft-close hardware, floating shelves, and undercabinet lighting all backed by a limited lifetime warranty.
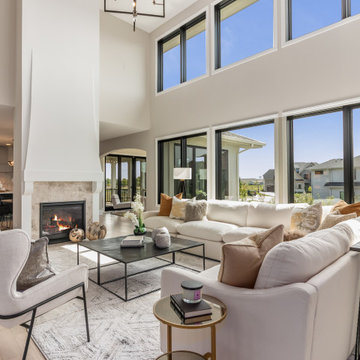
Two-story Family Room with upstairs hallway overlook on both sides and a modern looking stair railings and balusters. Very open concept with large windows overlooking the yard and the focal point is a gorgeous two-sided fireplace.
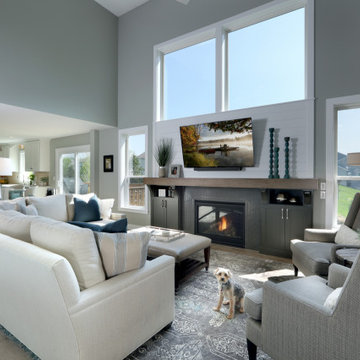
Inviting living room open to the kitchen. Ideal for spending time with family/ friends. Or if you choose snuggle up by the fireplace with your pup and a good book.
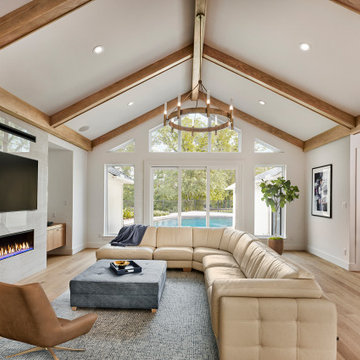
Imagine your new family room where modern sophistication seamlessly intertwines with timeless comfort. Soft neutral tones grace the walls, creating a serene backdrop, while large windows allow natural light to dance on the carefully chosen furnishings. Plush, inviting seating arranged in a cozy yet stylish manner invites family gatherings. Striking accent pieces, perhaps a blend of contemporary and classic art, adorn the walls, adding a touch of personality. The room is a harmonious blend of textures, combining sleek surfaces with warm, tactile materials like plush rugs. Smart technology seamlessly integrated enhances the functionality, making it a space that effortlessly transitions between relaxation and entertainment. This beautiful transitional family room renovation was designed and constructed by USI.

The 1,750-square foot Manhattan Beach bungalow is home to two humans and three dogs. Originally built in 1929, the bungalow had undergone various renovations that convoluted its original Moorish style. We gutted the home and completely updated both the interior and exterior. We opened the floor plan, rebuilt the ceiling with reclaimed hand-hewn oak beams and created hand-troweled plaster walls that mimicked the construction and look of the original walls. We also rebuilt the living room fireplace by hand, brick-by-brick, and replaced the generic roof tiles with antique handmade clay tiles.
We returned much of this 3-bed, 2-bath home to a more authentic aesthetic, while adding modern touches of luxury, like radiant-heated floors, bi-fold doors that open from the kitchen/dining area to a large deck, and a custom steam shower, with Moroccan-inspired tile and an antique mirror. The end result is evocative luxury in a compact space.

Авторы проекта: архитекторы Карнаухова Диана и Лукьянова Виктория.
Перед авторами проекта стояла непростая задача: сделать гостиную, где могли бы собираться все члены семьи и организовать отдельное пространство с комфортной спальней. Спальню отделили стеклянной перегородкой, а большую часть мансарды заняла гостиная, где сможет проводить время вся семья. По стилистике получился усадебный шик с элементами классики, в котором также нашли место современные решения.
Для технического освещения в проекте использовали светильники Donolux. В гостиной установили белые накладные поворотные светильники в виде диска серии BLOOM. Светильник дает рассеянный свет, а поворотный механизм позволяет поворачивать светильник вокруг своей оси на 350°, поэтому можно легко менять световые акценты. Корпус изготовлен из алюминия.
В спальне также использовали поворотные светильники BLOOM, а возле зоны для чтения в дополнение к светильникам установили торшер SAGA. Напольный светильник SAGA имеет узконаправленную оптику 23°, индекс цветопередачи CRI>90, что позволяет точно передавать все оттенки в интерьере. Вращающийся механизм позволяет сделать как прямой, так и отраженный свет. Возможно исполнение в латунном цвете.
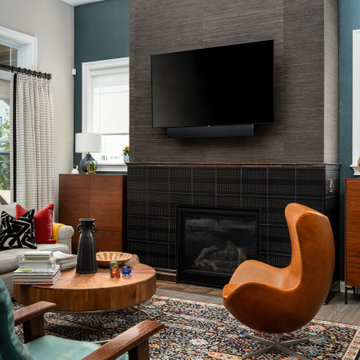
By addressing the entire vertical surface of this double height space with dark textured tile and grasscloth, the designer changed the proportion of this space and brought warmth and drama to the room. Color blocking the niches adjacent to the fireplace make this the true focal point of the Living Area. Expert installation by David Sass.

A colorful, yet calming family room. The vaulted ceiling has painted beams and shiplap.
Living Room Design Photos with a Tile Fireplace Surround and Vaulted
3

